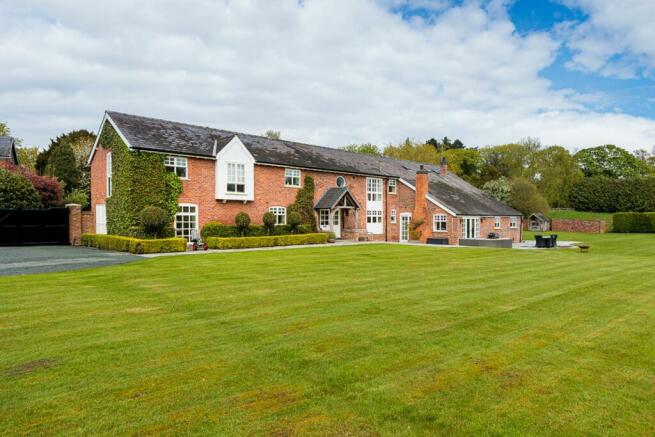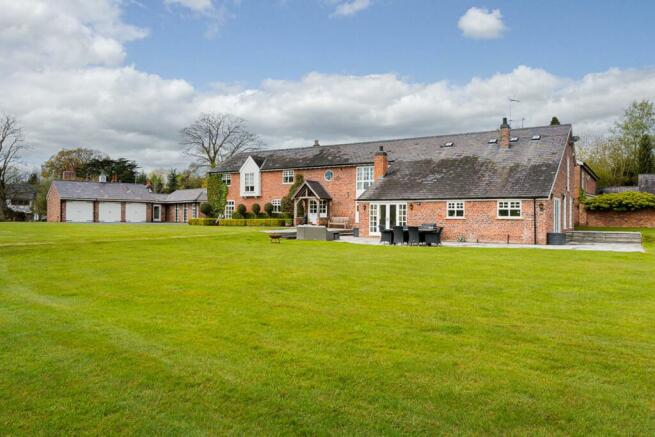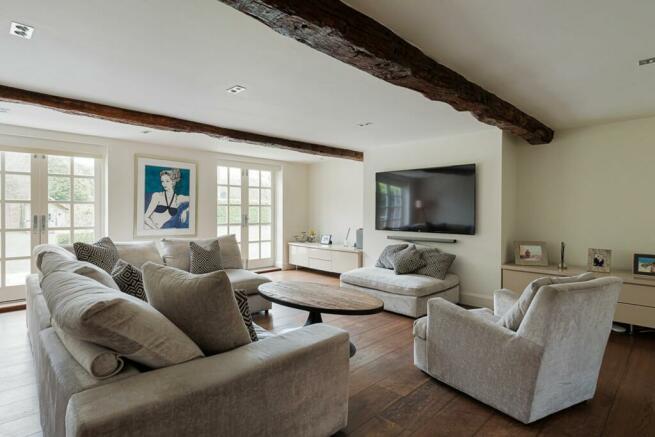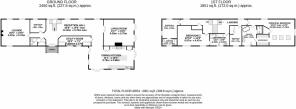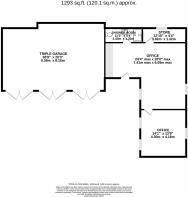Chelford, Macclesfield, SK11

- PROPERTY TYPE
Barn Conversion
- BEDROOMS
4
- BATHROOMS
3
- SIZE
5,594 sq ft
520 sq m
- TENUREDescribes how you own a property. There are different types of tenure - freehold, leasehold, and commonhold.Read more about tenure in our glossary page.
Freehold
Key features
- Large and impressive barn conversion with separate annex/staff flat/domestic office suite
- Private gated gardens and grounds of about 2.75 acres
- Superb south facing semi rural location on the edge of the village
Description
A substantial and impressive detached country house in an excellent semi rural location, just ten minutes from Alderely Edge, standing within large landscaped gardens and grounds of about 2.75 acres, together with a triple garage, and fully self contained annex suitable as either a guest cottage or domestic office suite, in all nearly 5600 square feet.
Chelford is a popular and sought after village on the Manchester/Crewe mainline (on to London Euston), catering for excellent day to day needs, with a local village primary school, doctors surgery, several convenience stores and a highly regarded butchers. Alderley Edge, Knutsford and Macclesfield are all around 10 minutes drive away.
Abbey Farm is a large house, converted originally from a substantial barn, situated in a small enclave of three homes, the original farmhouse and one other barn. Situated at the end of a winding approach drive, owned by Abbey Farm, the property site behind electric gates and boasts a large parking forecourt, and a triple garage building, attached to a single storey 600 square foot annex, currently used as large home offices, but with the scope to become a guest/staff apartment if required.
The main house has around 4300 square feet of very spacious and well presented accommodation with some very impressive spaces, facing over the south facing gardens to the rear, including a 40 foot long reception hall with imposing split staircase. There are two similar sized large reception rooms at either end of the house, a study/gym, large utllity room/boot room and a lovely open plan kitchen/dining/living room with a high val=ulted ceiling, exposed trusses and a superb high quality hand painted kitchen with central island.
At first floor level the house is currently configured to have four large bedrooms, the main bedroom is vast, taking up the whole of one end of the house, and boasting a large dressing room and spacious en suite. The guest bedroom also has an en suite, and the two further large double bedrooms share a family bathroom.
Outside, there are large south facing terraces, plenty of parking, on a large courtyard, three garages and the annex. There is an expansive flat lawned garden and an adjacent small paddock area, in all the area offered is about 2.75 acres or thereabouts.
Freehold.
Brochures
Map of site areaBrochure 2- COUNCIL TAXA payment made to your local authority in order to pay for local services like schools, libraries, and refuse collection. The amount you pay depends on the value of the property.Read more about council Tax in our glossary page.
- Band: F
- PARKINGDetails of how and where vehicles can be parked, and any associated costs.Read more about parking in our glossary page.
- Yes
- GARDENA property has access to an outdoor space, which could be private or shared.
- Yes
- ACCESSIBILITYHow a property has been adapted to meet the needs of vulnerable or disabled individuals.Read more about accessibility in our glossary page.
- Ask agent
Energy performance certificate - ask agent
Chelford, Macclesfield, SK11
Add an important place to see how long it'd take to get there from our property listings.
__mins driving to your place



Your mortgage
Notes
Staying secure when looking for property
Ensure you're up to date with our latest advice on how to avoid fraud or scams when looking for property online.
Visit our security centre to find out moreDisclaimer - Property reference 4d95d71a-a869-49f4-9594-f44263801470. The information displayed about this property comprises a property advertisement. Rightmove.co.uk makes no warranty as to the accuracy or completeness of the advertisement or any linked or associated information, and Rightmove has no control over the content. This property advertisement does not constitute property particulars. The information is provided and maintained by Stuart Rushton & Co, Knutsford. Please contact the selling agent or developer directly to obtain any information which may be available under the terms of The Energy Performance of Buildings (Certificates and Inspections) (England and Wales) Regulations 2007 or the Home Report if in relation to a residential property in Scotland.
*This is the average speed from the provider with the fastest broadband package available at this postcode. The average speed displayed is based on the download speeds of at least 50% of customers at peak time (8pm to 10pm). Fibre/cable services at the postcode are subject to availability and may differ between properties within a postcode. Speeds can be affected by a range of technical and environmental factors. The speed at the property may be lower than that listed above. You can check the estimated speed and confirm availability to a property prior to purchasing on the broadband provider's website. Providers may increase charges. The information is provided and maintained by Decision Technologies Limited. **This is indicative only and based on a 2-person household with multiple devices and simultaneous usage. Broadband performance is affected by multiple factors including number of occupants and devices, simultaneous usage, router range etc. For more information speak to your broadband provider.
Map data ©OpenStreetMap contributors.
