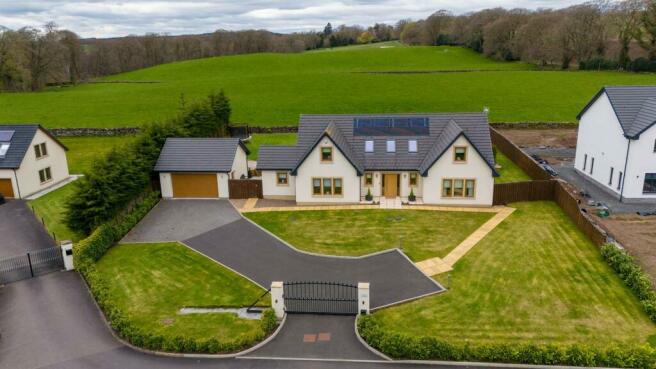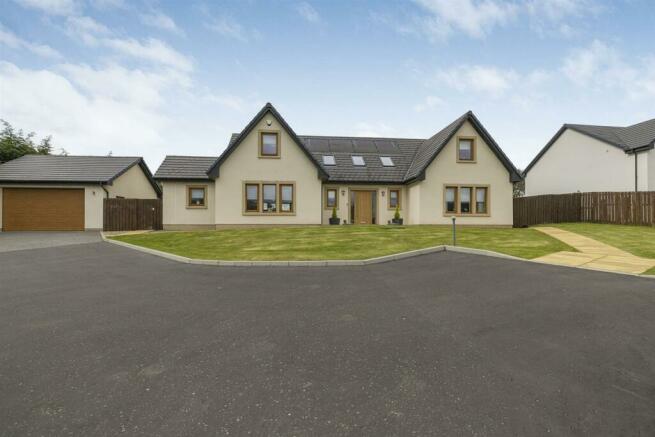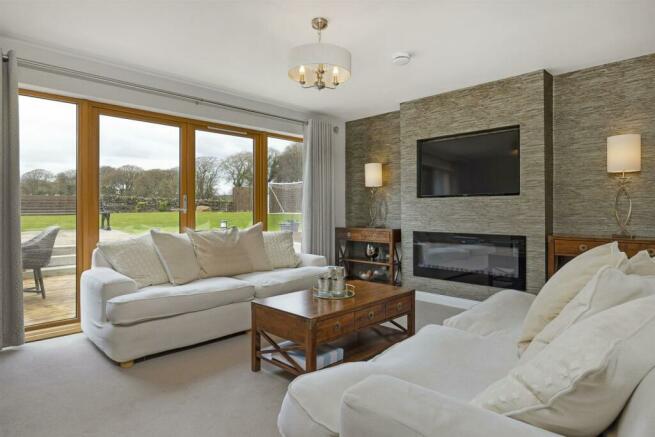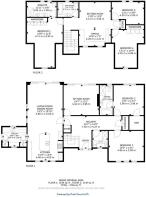Waterfall Meadows, Cleghorn, Lanark

- PROPERTY TYPE
House
- BEDROOMS
5
- BATHROOMS
4
- SIZE
Ask agent
- TENUREDescribes how you own a property. There are different types of tenure - freehold, leasehold, and commonhold.Read more about tenure in our glossary page.
Freehold
Description
Nestled in the tranquil surroundings of Cleghorn, this property offers a peaceful retreat from the hustle and bustle of city life. Imagine waking up to the sound of birds chirping and the gentle flow of the nearby waterfall - truly a dream come true for nature lovers.
The interior of the house is as impressive as its surroundings. The 5 bedrooms are generously sized, providing ample space for relaxation and privacy. The 4 bathrooms are elegantly designed, offering a touch of luxury to your daily routine.
Whether you enjoy hosting family gatherings or simply relaxing in your own space, this house caters to all your needs. The spacious living areas are perfect for entertaining guests, while the well-equipped kitchen is a chef's delight.
In addition to the interior comforts, the property also features a lovely garden where you can unwind and enjoy the fresh country air. The outdoor space is ideal for summer barbecues, children's playtime, or simply basking in the sun with a good book.
Don't miss this opportunity to own a piece of paradise in Waterfall Meadows. This house is more than just a property - it's a place where you can create lasting memories and truly feel at home. Contact us today to arrange a viewing and experience the magic of this wonderful house for yourself.
Description - 4 Waterfall Meadows: A Stunning Family Home
Situated in a small exclusive cul du sac of 6 properties this individually designed elegant property offers modern and flexible living accommodation arranged over two levels on a plot of 2/3 of an acre with stunning views all round . Entering the property via electric gates , it immediately becomes apparent that the current owners have poured meticulous attention into this home. From the stylish contemporary Callerton kitchen and Hanse Grohe bathrooms to the beautifully landscaped gardens, every detail exudes elegance and style.
Key Features:
Open-Plan kitchen,dining and family room : The contemporary and stylish modern Callerton kitchen supplied & fitted by Kitchens International is open plan to the dining and family area, making it the hub of the house. French doors from the family area create a seamless transition, extending the family room into the garden. The kitchen itself boasts high-quality finishes, including ample storage units, composite stone and granite worktops, and a generous island with a Belfast-style sink.
Appliances: The kitchen is equipped with top-of-the-line Siemens appliances, including an induction hob, two ovens and integrated larder fridge
Utility Room: Adjacent to the kitchen, the utility room maintains the same high standard. It includes a double larder, concealed spaces for washing machine and drier, integrated Neff dishwasher, integrated Neff microwave, freezer ,wine fridge and a Belfast sink.
Bright Lounge: The ground floor features a naturally bright and airy lounge with French doors that provide access to the amazing garden with modern fireplace and wall recessed TV
Five Double Bedrooms: The property boasts five double bedrooms. There is a master bedroom with an en suite on the ground floor, and another master bedroom on the upper level, also with an en suite.
Additional Bathrooms: In addition to the en suites, there is a shower room on the ground floor with a bathroom on the upper level.
The upper landing area has been formed into a large home office fitted by Hammond furnishings with an adjoining lounge space with matching TV/ media storage unit
Detached Double Garage: The detached double garage features large electric door, storage units to the rear wall and an additional attic for storage.
Landscaped Gardens: The beautifully landscaped gardens complement the standard of this home. Primarily laid to lawn, they also include paved patios.
Private Driveway: Access to the property is via an electric wrought iron gate.
Additional Benefits: The property further benefits from LPG gas with ground floor underfloor heating , Nordan timber windows and composite doors, solar panels, alarm system and VAST sound system in Family room.
Viewing is essential to fully appreciate the elegance and quality of this amazing property.
Local Area -
Kitchen Diner Family Room - 10.08 x 4.66 (33'0" x 15'3") -
Utility Room - 2.5 x 3.00 (8'2" x 9'10") -
Lounge - 4.00 x 4.73 (13'1" x 15'6") -
Hallway - 4.15 x 7.6 (13'7" x 24'11") -
Shower Room - 2.2 x 2.06 (7'2" x 6'9") -
Masterbedroom - 4.00 x 4.16 (13'1" x 13'7") -
En Suite Bathroom - 1.7 x 4.00 (5'6" x 13'1") -
Bedroom 3 - 4.00 x 4.68 (13'1" x 15'4") -
Upper Landing Area - 5.96 x 7.4 (19'6" x 24'3") -
Upper Master Bedroom - 6.6 x 4.7 (21'7" x 15'5") -
En Suite - 2.00 x 4.02 (6'6" x 13'2") -
Bedroom 4 - 5.00 x 4.30 (16'4" x 14'1") -
Bedroom 5 - 2.96 x 4.30 (9'8" x 14'1") -
Bathroom - 1.96 x 2.7 (6'5" x 8'10") -
Contact Us - To arrange a viewing or for further details please call or email .
Brochures
Waterfall Meadows, Cleghorn, LanarkBrochureEnergy performance certificate - ask agent
Council TaxA payment made to your local authority in order to pay for local services like schools, libraries, and refuse collection. The amount you pay depends on the value of the property.Read more about council tax in our glossary page.
Ask agent
Waterfall Meadows, Cleghorn, Lanark
NEAREST STATIONS
Distances are straight line measurements from the centre of the postcode- Lanark Station1.6 miles
- Carstairs Station3.0 miles
- Carluke Station4.9 miles
About the agent
Moving is a busy and exciting time and we're here to make sure the experience goes as smoothly as possible by giving you all the help you need under one roof.
The company has always used computer and internet technology, but the company's biggest strength is the genuinely warm, friendly and professional approach that we offer all of our clients.
Our record of success has been built upon a single-minded desire to provide our clients, with a top class personal service delivered by h
Industry affiliations



Notes
Staying secure when looking for property
Ensure you're up to date with our latest advice on how to avoid fraud or scams when looking for property online.
Visit our security centre to find out moreDisclaimer - Property reference 33062969. The information displayed about this property comprises a property advertisement. Rightmove.co.uk makes no warranty as to the accuracy or completeness of the advertisement or any linked or associated information, and Rightmove has no control over the content. This property advertisement does not constitute property particulars. The information is provided and maintained by Sneddons SSC, Armadale. Please contact the selling agent or developer directly to obtain any information which may be available under the terms of The Energy Performance of Buildings (Certificates and Inspections) (England and Wales) Regulations 2007 or the Home Report if in relation to a residential property in Scotland.
*This is the average speed from the provider with the fastest broadband package available at this postcode. The average speed displayed is based on the download speeds of at least 50% of customers at peak time (8pm to 10pm). Fibre/cable services at the postcode are subject to availability and may differ between properties within a postcode. Speeds can be affected by a range of technical and environmental factors. The speed at the property may be lower than that listed above. You can check the estimated speed and confirm availability to a property prior to purchasing on the broadband provider's website. Providers may increase charges. The information is provided and maintained by Decision Technologies Limited. **This is indicative only and based on a 2-person household with multiple devices and simultaneous usage. Broadband performance is affected by multiple factors including number of occupants and devices, simultaneous usage, router range etc. For more information speak to your broadband provider.
Map data ©OpenStreetMap contributors.




