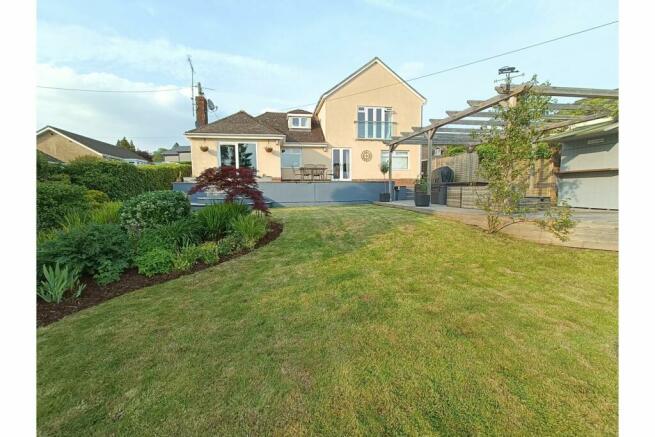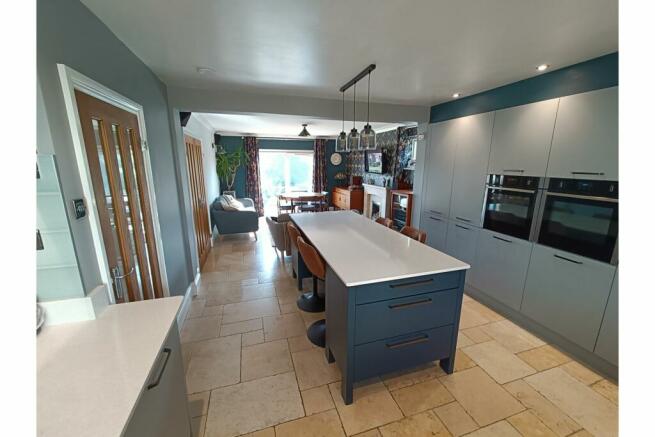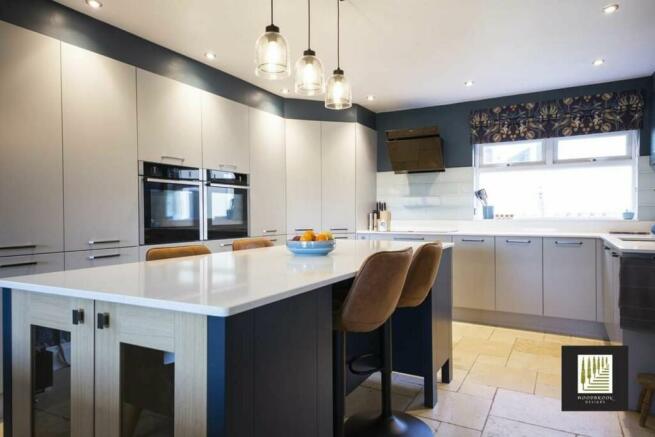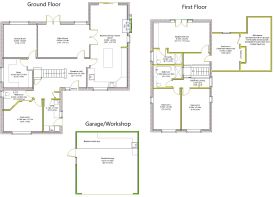St. Marys Road, Monmouth, NP25

- PROPERTY TYPE
Detached
- BEDROOMS
5
- BATHROOMS
3
- SIZE
Ask agent
- TENUREDescribes how you own a property. There are different types of tenure - freehold, leasehold, and commonhold.Read more about tenure in our glossary page.
Freehold
Key features
- Three Reception Rooms
- Five Double Bedrooms With Two En-Suites
- Recently Fitted Contemporary Kitchen
- Deceptively Large With Versatile Family Accomm
- Oak Feature Staircase With Galleried Landing
- Uninterrupted Views Across The Monnow Valley
- South West Facing Gardens With Multiple Zones
- Easy Walking Distance To County Town Centre
- Extensive Parking
- Large Well Equipped Double Garage
Description
Burbage Moor sits in a plot of a quarter of an acre offering a large and versatile family home.
This beautifully presented, detached house is located in the sought-after area of Osbaston, a suburb of Monmouth, less than a mile north of the historic town centre.
To arrange a viewing, or make an enquiry about the property, follow the Purple Bricks link to contact the vendors directly:
The house has far-reaching, uninterrupted views of the Monnow Valley and is a gentle 20-minute walk to the town centre. The well acclaimed Osbaston Primary School is a 5-minute walk away, with a choice of secondary schools also within walking distance.
There are excellent transport links to the A40, giving access south to the M4 for Cardiff, Bristol and London, and to the north for Ross on Wye and Birmingham. Main line railway stations are available in nearby Hereford and Abergavenny.
Network and TV Connectivity: All reception rooms and bedrooms have hardwired Ethernet ports for reliable internet connectivity, and co-axial TV cabling. Network cabling is terminated at a distribution frame in the hall cupboard, and TV wiring is routed to a distribution point in the loft.
Property Description
Reception Hall: As you enter the property through a stained glass front door, you are greeted with a spacious reception hall with access to all the ground floor rooms. The hall has a spectacular oak staircase that splits onto a dual galleried landing. The floor is oak. There is a cloak cupboard and a storage cupboard that also houses the network connectivity for the entire house.
Kitchen
Kitchen / Dining / Family space: An oak and glass panelled door leads through to a dual aspect room with flexible space for entertaining, cooking, dining and family activities. The contemporary units with grey slab doors, contrasting black nickel handles, and Silestone work surfaces were installed in 2022 by local award-winning kitchen designers, Woodbrook Designs. The space is efficiently designed to ensure the work surfaces remain free from clutter. The full height range of cabinets house a coffee and breakfast station, integral appliance shelfs for appliances with power, a fridge/freezer, freezer, two Neff ovens with pyrolytic cleaning, and a stunning corner larder. There is a 5 zone Neff induction hob, which includes a multizone for large dishes, with Neff extractor fan over. The Franke 1.5 bowl sink has a Grohe boiling water tap. The base cupboards provide an integral Neff dishwasher, recycling station, and ample drawers for crockery and pans. In the centre is a large, versatile island that provides a huge work space and dining area for four.
The second half of the room is used as a family space with a focal point of a stone fireplace with gas living flame fire and TV point above. There is under-floor wiring for a 5 channel surround AV system. Tilt/Sliding patio doors open to a stunning view of the garden and patio seating area. The floor is Mandarin Stone Tumbled Jerusalem Gold and is underfloor heated, integral to the central heating system. There are oak and glazed French doors opening to the living room. The doors have parliament hinges, enabling them to be opened to lie against the walls, opening the space.
Reception Room
Living Room: The living room flows from the family kitchen and also connects with the central reception hall. It enjoys south-westerly views over the Monnow Valley and hills beyond through a picture window and French doors opening to the terrace. There is an electric point hidden in the false chimneybreast for future installation of a fireplace should this be desired.
Cinema Room: Moving down the hallway, the separate cinema room has a wall painted with specialist reflective paint to create a projector screen wall. There is wiring in the ceiling and under the floor to connect to a projector and surround sound speakers for up to a 7-channel surround sound system for films or gaming activities. There is an upright contemporary radiator and far-reaching views overlooking the decking and garden.
Study: At the far end of the hallway is a comprehensively fitted study/home office fitted with Sharps office furniture comprising of two desk areas, a PC tower cupboard, and further drawers and cupboards as well as a wall of inset adjustable height shelving for files and books. The large window provides ample light from the side of the house.
Utility Room
Utility Room / Boot Room: Adjoining the hall, and having a separate door to the front lawn, a well-appointed utility space has room for a fridge/freezer, washing machine and tumble dryer. There is a practical deep butler sink with mixer tap, and the Gloworm XSi 170ltr boiler provides efficient heating and hot water to the property (this comprises both an integral hot water tank and combi boiler providing the best of both worlds). An extractor fan is fitted.
Bedroom
Guest Bedroom (bedroom 5): The guest room is provided on the ground floor which makes the house very suited to multi-generational living. A light and airy double room, affording privacy for guests as it adjoins the wetroom via a Jack and Jill door, enabling a guest suite to be created.
Wetroom: Tiled in Mandarin Limestone, the wetroom comprises of a walk-in shower with rain head and handheld shower, WC and basin, and serves as a guest en-suite and downstairs cloakroom. A towel heater radiator heats the room, and an automatic extractor fan is present.
Galleried Landing: Moving upstairs the staircase splits in two directions, with a bespoke stained glass window illuminating the high ceilinged space.
Master Suite (bedroom 1): The Master bedroom overlooks the south west garden and hills beyond through French window and glass Juliette balcony. This sizeable room is fitted with Sharps furniture comprising of bedside drawers, wardrobes, shelving, dressing table and laundry bin. The 3m high ceiling further creates the feeling of space and facilitates a TV point above the French windows. There are two lighting points in the ceiling, and two upright radiators.
En-suite: A private porcelain tiled shower room adjoins the master bedroom, fitted with Atlanta bathroom furniture with fitted WC, washbasin, and wall mounted cupboards. The shower cubicle is 1200mm long with a thermostatic shower with both rain head and hand held shower. The porcelain tiled floor is heated, and there is a towel radiator and extractor fan. Window to the east for morning sun.
Bedroom Three
Bedroom 3: Moving to the North East side of the stairs, Bedroom 3 is a double room with windows to the front of the property and to the side and high ceilings. Currently the décor is reminiscent of a “boutique hotel”. There is a ceiling hatch and ladder to access the huge loft space that runs the length of the house.
Bedroom 2: The next double bedroom has the same proportions as Bedroom 2 as a mirror image (meaning 2 children do not need to argue about rooms!), decorated in a contemporary style.
Bedroom 4: On the same side of the galleried landing, is a dual aspect double room set in the eaves. This room has a Velux window and Dormer window and inset wardrobe space. A hatch door leads to an attic storage space with lighting, giving potential opportunities for further development. The attic space is part boarded to provide substantial storage, and provides a distribution point for the TV cabling.
Family Bathroom
Family Bathroom: An opulent, high ceiling bathroom in Mandarin Stone travertine. It is fitted with Atlanta furniture and a WC, basin, air system bath with waterfall tap, and 1400mm shower tray. The thermostatic shower has both a rain head and hand held shower. The floor is heated and there is a towel radiator and extractor fan. Window to the east for morning sun.
Outside
Outside:
The house is mainly finished in K-Rend self-coloured render, UPVC windows, soffits, and guttering affording a low maintenance exterior. There are outdoor water taps to the front and side.
North Side:
Garage: The generous double garage with electric remote control roller door is well equipped as a workshop. There is a corner area with fitted cupboards, under cupboard lighting, stainless steel sink with mixer tap, and a hot water boiler. A work surface runs along the window wall, with the double glazed window overlooking the front lawn. There is a side window and personal door. The ceiling height is raised to accommodate the ability to have a car lift. Electric sockets are provided all around the garage and are numerous. A mezzanine level offers storage, accessed by a fitted loft ladder. The garage is finished in K-Rend self-coloured render, matching the house, and offers an exterior mains socket to the drive.
Parking yard: The yard to the north of the house provides parking space for several vehicles, and is a suitable space to store a caravan, car trailer, motorhome etc.
South West facing Garden: A wide stone sun terrace has steps down to a mature lawned garden, well stocked with herbaceous borders and a rose garden. Stone steps lead down to the lane beyond.
Decking Area: An ‘outdoor room’ which is a joy for entertaining and relaxing. The spacious deck has a bar which has electric sockets and lighting and several outdoor electric socket points, including a 32A feed for a hot tub. The deck has lighting around the perimeter. A wisteria and climbing rose are becoming well established along the pergola.
Solar panels: the house is fitted with a 4kw solar panel system with Solaredge inverter & is registered on the government FIT system until April 2033. The system generates an income of approximately £1000pa plus electricity usage savings.
EPC Rating: The house has an impressive EPC rating of C, and is double glazed throughout with UPVC locking windows.
Property Description Disclaimer
This is a general description of the property only, and is not intended to constitute part of an offer or contract. It has been verified by the seller(s), unless marked as 'draft'. Purplebricks conducts some valuations online and some of our customers prepare their own property descriptions, so if you decide to proceed with a viewing or an offer, please note this information may have been provided solely by the vendor, and we may not have been able to visit the property to confirm it. If you require clarification on any point then please contact us, especially if you’re traveling some distance to view. All information should be checked by your solicitor prior to exchange of contracts.
Successful buyers will be required to complete anti-money laundering checks. Our partner, Lifetime Legal Limited, will carry out the initial checks on our behalf. The current non-refundable cost is £80 inc. VAT per offer. You’ll need to pay this to Lifetime Legal and complete all checks before we can issue a memorandum of sale. The cost includes obtaining relevant data and any manual checks and monitoring which might be required, and includes a range of benefits. Purplebricks will receive some of the fee taken by Lifetime Legal to compensate for its role in providing these checks.
Brochures
Brochure- COUNCIL TAXA payment made to your local authority in order to pay for local services like schools, libraries, and refuse collection. The amount you pay depends on the value of the property.Read more about council Tax in our glossary page.
- Band: F
- PARKINGDetails of how and where vehicles can be parked, and any associated costs.Read more about parking in our glossary page.
- Garage,Driveway
- GARDENA property has access to an outdoor space, which could be private or shared.
- Private garden
- ACCESSIBILITYHow a property has been adapted to meet the needs of vulnerable or disabled individuals.Read more about accessibility in our glossary page.
- Ask agent
St. Marys Road, Monmouth, NP25
Add an important place to see how long it'd take to get there from our property listings.
__mins driving to your place
Your mortgage
Notes
Staying secure when looking for property
Ensure you're up to date with our latest advice on how to avoid fraud or scams when looking for property online.
Visit our security centre to find out moreDisclaimer - Property reference 1659318-1. The information displayed about this property comprises a property advertisement. Rightmove.co.uk makes no warranty as to the accuracy or completeness of the advertisement or any linked or associated information, and Rightmove has no control over the content. This property advertisement does not constitute property particulars. The information is provided and maintained by Purplebricks, covering Newport. Please contact the selling agent or developer directly to obtain any information which may be available under the terms of The Energy Performance of Buildings (Certificates and Inspections) (England and Wales) Regulations 2007 or the Home Report if in relation to a residential property in Scotland.
*This is the average speed from the provider with the fastest broadband package available at this postcode. The average speed displayed is based on the download speeds of at least 50% of customers at peak time (8pm to 10pm). Fibre/cable services at the postcode are subject to availability and may differ between properties within a postcode. Speeds can be affected by a range of technical and environmental factors. The speed at the property may be lower than that listed above. You can check the estimated speed and confirm availability to a property prior to purchasing on the broadband provider's website. Providers may increase charges. The information is provided and maintained by Decision Technologies Limited. **This is indicative only and based on a 2-person household with multiple devices and simultaneous usage. Broadband performance is affected by multiple factors including number of occupants and devices, simultaneous usage, router range etc. For more information speak to your broadband provider.
Map data ©OpenStreetMap contributors.




