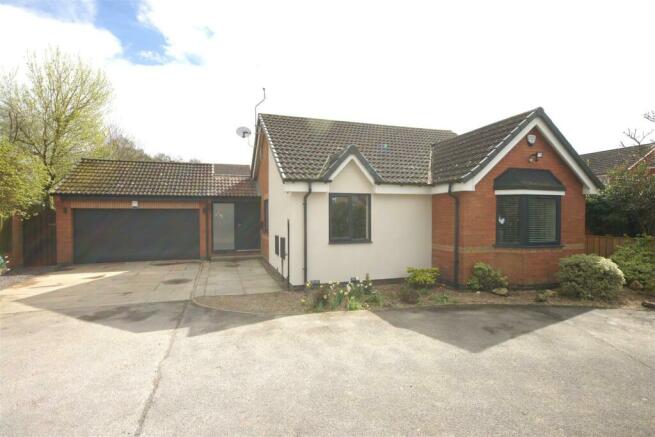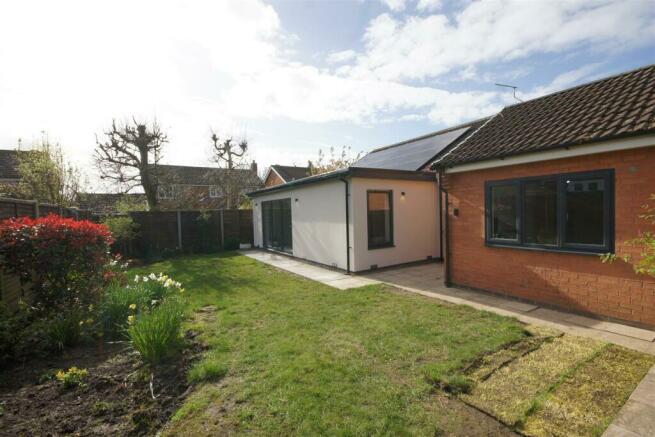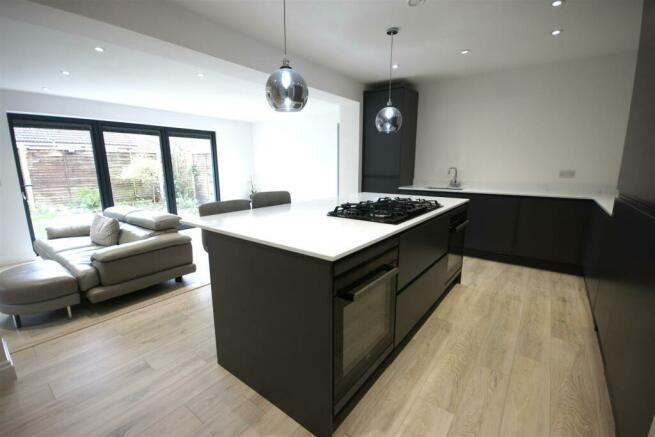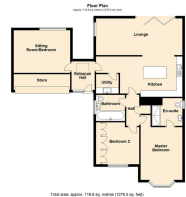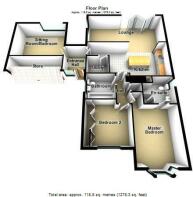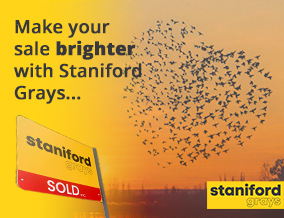
Annie Med Lane, South Cave

- PROPERTY TYPE
Detached Bungalow
- BEDROOMS
3
- BATHROOMS
2
- SIZE
1,278 sq ft
119 sq m
- TENUREDescribes how you own a property. There are different types of tenure - freehold, leasehold, and commonhold.Read more about tenure in our glossary page.
Freehold
Key features
- CONSIDERABLY EXTENDED BUNGALOW
- DECEPTIVELY SPACIOUS
- EXCELLENT MODERN SPECIFICATION
- IMPRESSIVE OPEN PLAN LAYOUT
- GOOD NATURAL DAYLIGHT
- UP TO 3 DOUBLE BEDROOMS
- 2 BATHROOMS
- PRIVATE PILLARED ACCESS
- OVER 1200 SQUARE FEET
- SOLAR PANELS TO ROOF
Description
With an enviable internal specification and outstanding contemporary appeal. Being suitable for a number of applicants, maximising the natural daylight to the open plan dayroom and extending in excess of 1200 square feet internally.
The modern styled living space comprises; Reception Hallway, with the heart of the home being an open plan Dayroom, maximizing the garden views with a picture window and bi-folding doors, open plan to a well specified, lifestyle Kitchen and separate Utility Room. A Master Bedroom with a luxuriously appointed En-suite Bathroom, further double bedroom and House Shower Room lead from an Inner Hallway also. Further flexibility is offered to the Sitting Room/Bedroom 3.
Externally a dedicated, brick pillared access leads to just two dwellings with the bungalow forming a broad plot frontage with generous parking and private South facing gardens and solar panels to roof.
Bungalows with this level of privacy remain a rare product within this South Cave setting with an internal inspection advised.
Accommodation Comprises -
Entrance Hallway - 2.61 x 2.19 (8'6" x 7'2") - A welcoming entrance to this immaculately improved and extended bungalow with anthracite grey composite entrance door and complimentary privacy window to side. Laminate to floor coverings, feature radiator and vaulted roof height with Velux roof light to ceiling.
Sitting Room/ Bedroom Two - 4.73 x 3.54 (15'6" x 11'7") - Offering a versatile reception space or alternatively has potential to be used as a dedicated bedroom. With oversized uPVC double glazed window to the rear garden outlook , having been converted from the original garage space and offering a generously proportioned room depending on the needs of an individuals requirements.
Day Room/ Kitchen - 7.46 x 3.77 at longest and widest point (24'5" x 1 - Immaculately appointed throughout with a superb specification incorporating excellent levels of natural daylight, being open plan to the day room and lounge area also.
Fitted with a contemporary style modern kitchen, offering a range of low level base units and wall units, with contrasting granite work surface over and granite upstands. A dedicated kitchen island overlooks the day room/lounge. With twin low level ovens. six ring gas burning hob, ceiling suspended extraction point and feature downlighters. Inset sink with feature mixer tap, integrated dishwasher and fridge and freezer. Concealed cupboard opening to further storage. With contemporary style modern radiators throughout with access through to inner hallway and utility room. Open plan to....
Day Room Lounge Extension - 7.29 x 3.02 (23'11" x 9'10") - Boasting elegant room proportions serving as the extension to the property with inset spotlights to ceiling, laminate to floor coverings, bifolding doors with further uPVC picture window providing full garden outlook and has potential to be used in a multitude of ways,
Utility Room - 1.61 x 1.86 (5'3" x 6'1") - With inset sink and mixer tap, modern wall and base units with granite work surface and upstands and contemporary radiator.
Inner Hallway - 2.54 x 1.25 (8'3" x 4'1") - With access provided to two double bedrooms, house bathrooms, oak internal doors throughout and loft access point.
Master Bedroom - 3.49 x 4.25 at longest and widest point (11'5" x 1 - Boasting double bedroom room proportions with space for further free standing bedroom furniture and bay uPVC double glazed window, leads to...
Ensuite Shower Room - 2.51 x 2.43 (8'2" x 7'11") - Immaculately appointed with a high specification incorporating porcelain floor and wall tiling, Aqualisa remote controlled shower with rainfall shower head, walk in floor recessed shower tray with shower screen, shelving, back lit light points, low flush WC, contemporary basin inset to vanity storage unit. With heated towel rail, back lit circular LED mirror with sensor lighting to vanity unit. Inset spotlights to ceiling and uPVC privacy window to side.
Bedroom Two - 3.12 x 3.57 (10'2" x 11'8") - With uPVC double glazed window to frontage, of double bedroom proportions with fitted cupboards to one full wall length and cupboard housing Worcester wall mounted boiler.
House Bathroom - 2.70 x 2.14 (8'10" x 7'0") - with modern styling throughout with tiled panel bath with rainfall shower head, black tap furniture throughout, including shower console, back lit shower recess. Inset basin to vanity unit, low flush WC. Tiling to full wall splashbacks and floor coverings. Contemporary heated towel rail and inset spotlights to ceiling.
External - The subject home for sale has undergone a full programme of transformation, upgrade and improvement, including a large extension to the rear that must be seen to be fully appreciated.
The property itself is accessed via a pillared, shared entrance drive and consequently offers good levels of exclusivity and privacy throughout.
Generous parking is offered to the frontage of the property, in turn leading to a store with electronically operated garage/store door. Gated access is provided round the sides of the property with a patio terrace extending from the immediate building footprint. Laid to lawn grass, shed storage area, established planting and shrubbery to border perimeters with boarded fencing to the perimeter boundary also.
Agents Note - The property benefits from solar panels to the south facing roof elevation with further details available through the sole selling agent Staniford Grays.
Council Tax: - We understand the current Council Tax Band to be D
Services : - Mains water, gas, electricity and drainage are connected.
Tenure : - We understand the Tenure of the property to be Freehold.
Mortgage Clause : - Staniford Grays provide independent financial advice through Tony Hammond of Hammond Financial. Further details and referrals immediately available through the Beverley Office Tel: and .
YOUR HOME IS AT RISK IF YOU DO NOT KEEP UP REPAYMENTS ON A MORTGAGE OR OTHER LOAN SECURED ON IT.
Property Particulars Disclaimer : - PROPERTY MISDESCRIPTIONS ACT 1991
The Agent has not tested any apparatus, equipment, fixture, fittings or services, and so does not verify they are in working order, fit for their purpose, or within ownership of the sellers, therefore the buyer must assume the information given is incorrect. Neither has the Agent checked the legal documentation to verify legal status of the property or the validity of any guarantee. A buyer must assume the information is incorrect, until it has been verified by their own solicitors."
The measurements supplied are for general guidance, and as such must be considered as incorrect. A buyer is advised to re-check the measurements themselves before committing themselves to any expense."
Nothing concerning the type of construction or the condition of the structure is to be implied from the photograph of the property.
The sales particulars may change in the course of time, and any interested party is advised to make final inspection of the property prior to exchange of contracts.
MISREPRESENTATION ACT 1967
These details are prepared as a general guide only, and should not be relied upon as a basis to enter into a legal contract, or to commit expenditure. An interested party should consult their own surveyor, solicitor or other professionals before committing themselves to any expenditure or other legal commitments.
If any interested party wishes to rely upon any information from the agent, then a request should be made and specific written confirmation can be provided. The Agent will not be responsible for any verbal statement made by any member of staff, as only a specific written confirmation should be relied upon. The Agent will not be responsible for any loss other than when specific written confirmation has been requested.
Brochures
Annie Med Lane, South CaveBrochureCouncil TaxA payment made to your local authority in order to pay for local services like schools, libraries, and refuse collection. The amount you pay depends on the value of the property.Read more about council tax in our glossary page.
Band: D
Annie Med Lane, South Cave
NEAREST STATIONS
Distances are straight line measurements from the centre of the postcode- Broomfleet Station3.0 miles
- Brough Station2.9 miles
- Gilberdyke Station5.0 miles
About the agent
By providing a professional service our property expertise and advice has been helping people move across the region for 32 years.
EXPERT ADVICE- FULLY TRAINED STAFF WHO PROVIDE:-- Consultation on all home sale, purchase and letting matters
- Regular feedback by telephone, email and text, keeping you in touch
- Free, no obligation valuations providing a reali
Notes
Staying secure when looking for property
Ensure you're up to date with our latest advice on how to avoid fraud or scams when looking for property online.
Visit our security centre to find out moreDisclaimer - Property reference 33063070. The information displayed about this property comprises a property advertisement. Rightmove.co.uk makes no warranty as to the accuracy or completeness of the advertisement or any linked or associated information, and Rightmove has no control over the content. This property advertisement does not constitute property particulars. The information is provided and maintained by Staniford Grays, Swanland. Please contact the selling agent or developer directly to obtain any information which may be available under the terms of The Energy Performance of Buildings (Certificates and Inspections) (England and Wales) Regulations 2007 or the Home Report if in relation to a residential property in Scotland.
*This is the average speed from the provider with the fastest broadband package available at this postcode. The average speed displayed is based on the download speeds of at least 50% of customers at peak time (8pm to 10pm). Fibre/cable services at the postcode are subject to availability and may differ between properties within a postcode. Speeds can be affected by a range of technical and environmental factors. The speed at the property may be lower than that listed above. You can check the estimated speed and confirm availability to a property prior to purchasing on the broadband provider's website. Providers may increase charges. The information is provided and maintained by Decision Technologies Limited. **This is indicative only and based on a 2-person household with multiple devices and simultaneous usage. Broadband performance is affected by multiple factors including number of occupants and devices, simultaneous usage, router range etc. For more information speak to your broadband provider.
Map data ©OpenStreetMap contributors.
