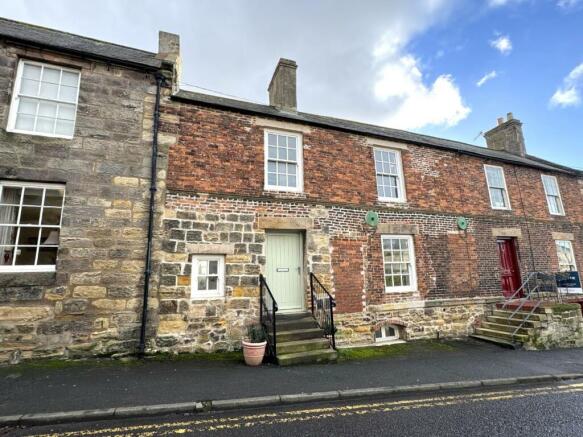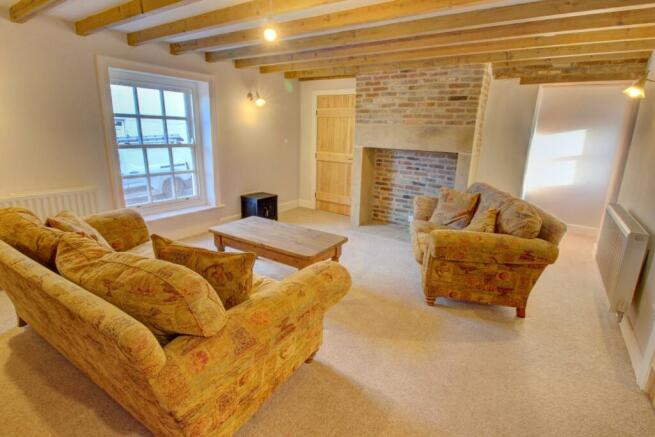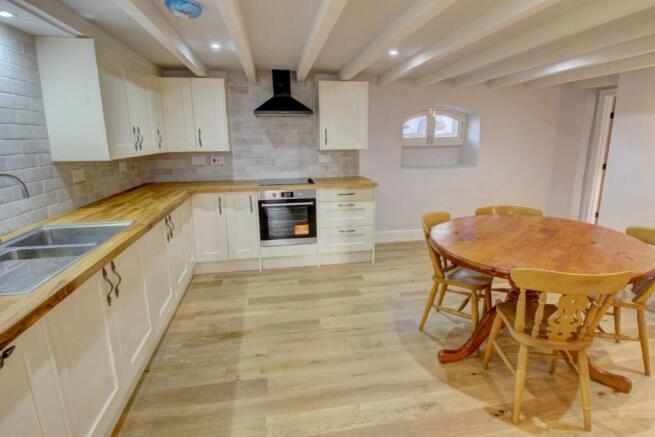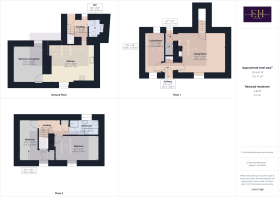
3 bedroom terraced house for sale
West Street, Belford

- PROPERTY TYPE
Terraced
- BEDROOMS
3
- BATHROOMS
1
- SIZE
1,313 sq ft
122 sq m
- TENUREDescribes how you own a property. There are different types of tenure - freehold, leasehold, and commonhold.Read more about tenure in our glossary page.
Freehold
Key features
- Renovated period home
- No chain
- Lovely wooden double-glazed sash windows
- New kitchen
- New bathroom
- Gas central heating
- Quality fixtures and fittings
- Lovely and light
- Spacious period rooms
- Flexible living spaces
Description
Entry is via the wooden front door into an internal hallway with stairs leading to the first floor. Two reception rooms lead off. The wooden cottage-style doors throughout complement the period of the property perfectly.
The lounge, with gorgeous wooden ceiling beams, sash windows and wall lights, is a wonderful newly carpeted and welcoming room. The brick and stone inglenook fireplace, which could incorporate an electric fire, impresses immediately and adds to the ambience of the room. An area which leads off the far end of this room overlooks the rear courtyard, where there is also a useful under stairs cupboard. Another staircase leads down to access the kitchen-diner and the rear door. There is also another useful cupboard beneath the stairs in this rear area.
Opposite the lounge is the second reception room. This space could be a further bedroom if you so wished, or would be ideal as a snug or home office. The stripped wood ceiling beams work in harmony with the two wooden sash windows which allow plenty of natural light to circulate. Artificial light is by way of wall lights and the room has been finished with a sumptuous new carpet.
Returning to the rear of the lounge and taking the stairs down, the half landing leads to a wooden stable door providing external access, a wooden sash window and a convenient WC. The suite comprises a heritage-style white pedestal sink and a white close-coupled toilet with a push button. The gas boiler is housed here for ease of access and there is a small loft opening. The exposed stone wall is an attractive feature, acting as a reminder of the heritage of the property.
A further flight of stairs, passing a small storage cupboard, leads to the basement kitchen-diner. This unique space is glorious with oak floorboards and plenty of wall and base units with a shaker-style door and a solid wood worksurface. The grey brick-style splashback tiling and pewter-coloured door furniture complete the look. The kitchen is equipped with an integrated slimline dishwasher, a bowl and a half stainless steel sink with a large drainer, an under bench electric oven and a four-burner induction hob beneath a black chimney-style extractor fan. In addition, there is space and plumbing for a washing machine and a superb amount of room for a dining table and accompanying chairs. Natural light enters via a distinctive curved window opening out at pavement level, with further lighting by way of wall and ceiling spotlights.
A room leads from the kitchen-diner and offers a whole host of possibilities of use: another bedroom, home office or a hobby room. With a view over the rear courtyard, white painted wooden ceiling beams and undulating walls, this room leaves you in no doubt of the character of the property.
Returning to the main hallway from the main lounge, the staircase, with an exposed brick wall, leads to the first floor. The large landing opens out to two bedrooms, a spacious airing cupboard offering ideal shelved storage space, and the family bathroom.
The primary bedroom is a good-sized double overlooking the front of the property. The semi-vaulted ceiling, wooden sash window and exposed roof trusses and brickwork, add to the charm of this restful room.
Bedroom 2 is a large L-shaped double room with a wooden sash window overlooking the front. Featuring exposed trusses and beams, this room offers a built-in cupboard ideal for storage.
The family bathroom, with LVT flooring and exposed beams, comprises a white toilet, a white bath, a pedestal wash hand basin and a shower tray with a glass surround with a waterfall and separate shower head within. The space is almost fully tiled and a wooden sash window overlooking the rear of the home allows for natural light.
Externally there is an enclosed rear yard with gates to open and park a car behind to the rear of the home.
Tenure: Freehold
Council Tax Band: A £1447.56
EPC: D
The north Northumberland village of Belford is just a short distance from Northumberland's Heritage coastline. The ancient market town of Belford was for many years a coaching stop on the main London to Edinburgh road. Located midway between the coast and the beautiful Northumberland National Park, and midway between Alnwicjk and Berwick Upon Tweed the town offers a Primary school, doctors, dentist, supermarket, public houses and restaurants, a number of independent shops, a community gym and a bus service runs between Berwick and Newcastle on Tyne.
Important Note:
These particulars, whilst believed to be accurate, are set out as a general guideline and do not constitute any part of an offer or contract. Intending purchasers should not rely on them as statements of representation of fact but must satisfy themselves by inspection or otherwise as to their accuracy. Please note that we have not tested any apparatus, equipment, fixtures, fittings or services including central heating and so cannot verify they are in working order or fit for their purpose. All measurements are approximate and for guidance only. If there is any point that is of particular importance to you, please contact us and we will try and clarify the position for you.
- COUNCIL TAXA payment made to your local authority in order to pay for local services like schools, libraries, and refuse collection. The amount you pay depends on the value of the property.Read more about council Tax in our glossary page.
- Band: A
- LISTED PROPERTYA property designated as being of architectural or historical interest, with additional obligations imposed upon the owner.Read more about listed properties in our glossary page.
- Listed
- PARKINGDetails of how and where vehicles can be parked, and any associated costs.Read more about parking in our glossary page.
- Off street
- GARDENA property has access to an outdoor space, which could be private or shared.
- Yes
- ACCESSIBILITYHow a property has been adapted to meet the needs of vulnerable or disabled individuals.Read more about accessibility in our glossary page.
- Ask agent
West Street, Belford
Add an important place to see how long it'd take to get there from our property listings.
__mins driving to your place
Get an instant, personalised result:
- Show sellers you’re serious
- Secure viewings faster with agents
- No impact on your credit score
Your mortgage
Notes
Staying secure when looking for property
Ensure you're up to date with our latest advice on how to avoid fraud or scams when looking for property online.
Visit our security centre to find out moreDisclaimer - Property reference NLW-94093065. The information displayed about this property comprises a property advertisement. Rightmove.co.uk makes no warranty as to the accuracy or completeness of the advertisement or any linked or associated information, and Rightmove has no control over the content. This property advertisement does not constitute property particulars. The information is provided and maintained by Elizabeth Humphreys Homes, Swarland. Please contact the selling agent or developer directly to obtain any information which may be available under the terms of The Energy Performance of Buildings (Certificates and Inspections) (England and Wales) Regulations 2007 or the Home Report if in relation to a residential property in Scotland.
*This is the average speed from the provider with the fastest broadband package available at this postcode. The average speed displayed is based on the download speeds of at least 50% of customers at peak time (8pm to 10pm). Fibre/cable services at the postcode are subject to availability and may differ between properties within a postcode. Speeds can be affected by a range of technical and environmental factors. The speed at the property may be lower than that listed above. You can check the estimated speed and confirm availability to a property prior to purchasing on the broadband provider's website. Providers may increase charges. The information is provided and maintained by Decision Technologies Limited. **This is indicative only and based on a 2-person household with multiple devices and simultaneous usage. Broadband performance is affected by multiple factors including number of occupants and devices, simultaneous usage, router range etc. For more information speak to your broadband provider.
Map data ©OpenStreetMap contributors.





