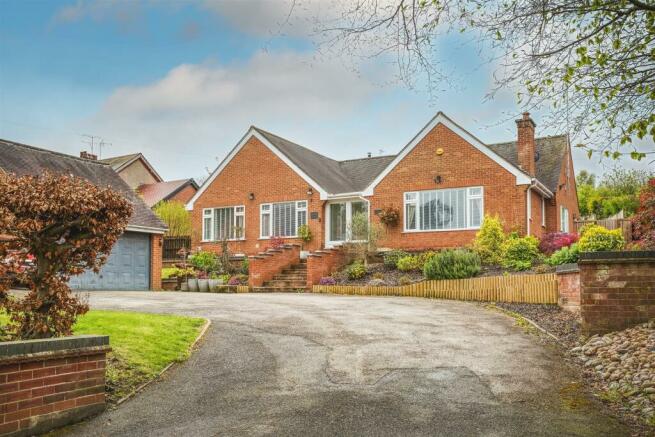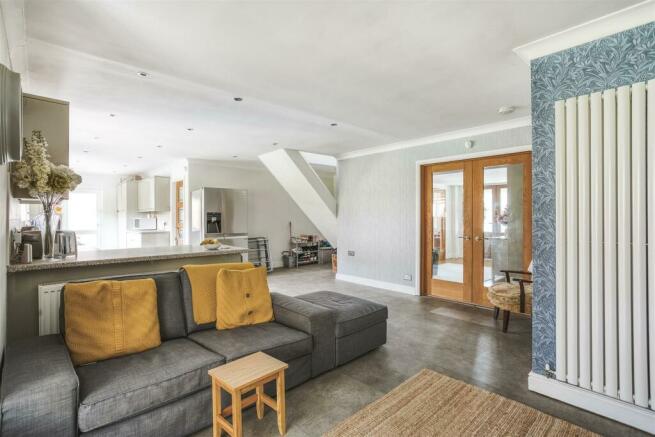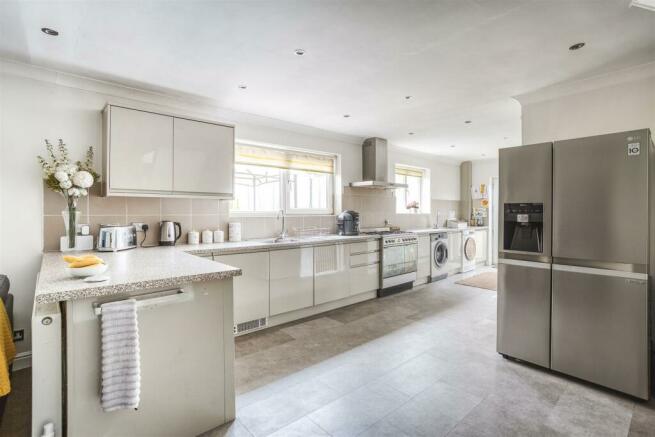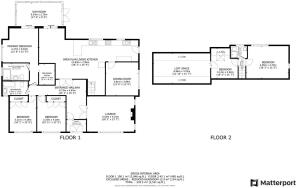
Brookside Road, Breadsall Village, Derby
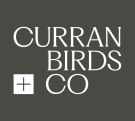
- PROPERTY TYPE
Detached Bungalow
- BEDROOMS
5
- BATHROOMS
3
- SIZE
2,531 sq ft
235 sq m
- TENUREDescribes how you own a property. There are different types of tenure - freehold, leasehold, and commonhold.Read more about tenure in our glossary page.
Freehold
Key features
- Most Spacious Five Double Bedroom Detached Bungalow
- Highly Desirable & Picturesque Village Location
- Around 2500 Square Feet of Living Accommodation
- Well Presented & Generous Room Proportions
- Porch, Entrance Hallway, Lounge & Separate Dining Room
- Superb Open Plan Living Dining Kitchen & Sun Room
- Five Double Bedrooms, Bathroom & Shower Room
- Primary Bedroom with Dressing Room & En-Suite Shower Room
- Generous Driveway, Double Garage & Landscaped Rear Garden
- Close to Open Countryside & Beautiful Walks
Description
The property has been beautifully appointed with quality contemporary fittings throughout and has the benefit of gas central heating and uPVC double glazing and in brief comprises: entrance porch, entrance hallway, lounge, dining room, spacious open plan living dining kitchen with log burner, sun room, primary bedroom with dressing room and contemporary en-suite shower room, two further bedrooms and contemporary bathroom.
The first floor landing gives access to two further double bedrooms, shower room and there is a generous loft space that offers further potential for accommodation and could be converted (subject to necessary planning consent)
Outside the property is approached along a generous tarmacadam driveway which provides off road car standing for multiple vehicles and leads to the double detached garage, there is a neat lawned garden and well stocked rockery and shrub borders. There is a recently landscaped tiered rear garden with split level lawns and generous patio areas.
Locality & Amenities - Breadsall Village is a picturesque and sought after village with its charming church and highly regarded primary school and a delightful coffee shop. The village is located some 3 miles north of Derby City Centre and is surrounded by charming open countryside with delightful walks.
Local recreational facilities include golf courses at Horsley Lodge, Morley Hayes and Breadsall Priory with its gym and health club
The village has the benefit of fast connection to the principal trunk roads including the A52, A6 and A38 together with the motorway network including Junction 25 of the M1 motorway (approximately 9 miles distant) and onwards to East Midlands International Airport.
The Accommodation -
Ground Floor -
Entrance Porch - 2.31m x 1.37m (7'7 x 4'6) - Double opening uPVC entrance doors to front, engineered oak flooring.
Entrance Hallway - Entrance through double uPVC entrance doors into the hallway. Fitted with central heating radiator, three wall mounted lights, recessed downlighters, engineered oak flooring, double opening glazed doors giving access to the lounge and open plan dining kitchen and further doors giving access to the primary bedroom, bedroom two, bedroom three and bathroom.
Lounge - 5.54m x 4.14m (18'2 x 13'7) - Fitted with TV point, engineered oak flooring, central heating radiator and uPVC double glazed window the front and side elevations.
Dining Room - 3.89m x 3.81m (12'9 x 12'6) - Fitted with engineered oak flooring, central heating radiator and uPVC double glazed window to the side elevation.
Spacious Open Plan Living Kitchen - 11.63m x 7.85m maximum (38'2 x 25'9 maximum) -
Kitchen Area - Fitted with a range of contemporary high gloss finish wall, base and drawer units with roll edged worksurfaces, stainless steel sink and drainer unit with mixer tap, recess space for a range cooker with Smeg stainless steel range cooker with extractor hood over, space for American fridge freezer, integrated wine cooler, complementary tiling to walls and floor, recessed downlighters in ceiling, uPVC double glazed window to the rear elevation and uPVC double glazed side door giving access to the rear garden.
Living Area - Feature wood burning stove with slate hearth, TV point, contemporary wall mounted radiator, tiled floor and double glazed patio doors leading to the sun room.
Sun Room - 5.33m x 2.74m (17'6 x 9'0) - Built of brick base wall construction, uPVC double glazed windows and uPVC double glazed french doors leading to the rear garden.
Primary Bedroom - 6.63m maximum x 4.17m (21'9 maximum x 13'8) - Fitted with central heating radiator, uPVC double glazed window to the side elevation and double glazed patio door giving access to the sun room. Open plan access to the dressing room and en-suite shower room.
Contemporary En-Suite Shower Room - 3.07m x 2.01m (10'1 x 6'7) - Fitted with a contemporary vanity sink unit, low level wc, cearmic tiling to walls and floor, wall mounted ladder style heated towel rail and obscure, walk in shower with glazed shower screen, wall mounted chrome mains fed shower unit with rain shower head and shower attachment, extractor fan and uPVC obscure double glazed window to the side elevation.
Dressing Room - 2.44m x 1.83m (8'0 x 6'0) - Fitted with built in wardrobes and directional downlighters.
Bedroom Two - 4.19m x 3.33m (13'9 x 10'11) - Fitted wardrobes, central heating radiator and uPVC double glazed window to the front elevation.
Bedroom Three - 4.19m x 3.10m (13'9 x 10'2) - Fitted wardrobes, central heating radiator and uPVC double glazed window to the front elevation.
Contemporary Bathroom - 2.97m x 1.63m (9'9 x 5'4) - Fitted with a contemporary white suite comprising panelled bath with shower with shower screen, contemporary vanity sink unit, low level wc, contemporary tiling to walls and floor, wall mounted ladder style heated towel rail and obscure uPVC double glazed window to the front elevation.
First Floor - Stairs from the open plan living kitchen leading to the first floor landing.
Landing - Doors giving access to bedroom four, bedroom five and shower room.
Bedroom Four - 4.95m x 3.78m (16'3 x 12'5) - Fitted with central heating radiator and uPVC double glazed window to the side and rear elevation.
Bedroom Five - 3.53m x 3.12m (11'7 x 10'3) - Fitted with central heating radiator and velux style window to the rear elevation. Doorway access into the boarded loft space.
Shower Room - 1.91m x 1.40m (6'3 x 4'7) - Fitted with a white three piece suite comprising a fully tiled cubicle with shower, low level wc, pedestal wash hand basin, extractor fan, recessed downlighters in ceiling, complementary tiling to wall and floor and obscure uPVC double glazed window to the rear elevation.
Loft Space - 6.65m x 3.53m (21'10 x 11'7) - Boarded loft space with lighting, wall mounted central heating boiler and pressurised hot water cylinder.
Measured By Matterport - The room measurements, floor areas and floor plans have been created using Matterport. The room measurements and sizes are approximate and the actual sizes may vary.
Outside -
Frontage & Driveway - The property is approached via a sweeping tarmacadam driveway which provides off road car standing for multiple vehicles and leads to the double detached garage. There are landscaped front gardens and pathway leading to the front door and timber gated access to the side giving access to the enclosed rear garden.
Detached Double Garage - Fitted with double up and over door and power and light.
Landscaped Rear Garden - The landscaped rear garden is presented over different levels and features generous paved patio seating area, raised timber planters. Timber steps lead to the raised lawned areas with planting borders. The garden is enclosed by a timber fence panelled boundary
Council Tax Band - G - Erewash Borough Council
Brochures
Brookside Road, Breadsall Village, Derby- COUNCIL TAXA payment made to your local authority in order to pay for local services like schools, libraries, and refuse collection. The amount you pay depends on the value of the property.Read more about council Tax in our glossary page.
- Band: G
- PARKINGDetails of how and where vehicles can be parked, and any associated costs.Read more about parking in our glossary page.
- Yes
- GARDENA property has access to an outdoor space, which could be private or shared.
- Yes
- ACCESSIBILITYHow a property has been adapted to meet the needs of vulnerable or disabled individuals.Read more about accessibility in our glossary page.
- Ask agent
Brookside Road, Breadsall Village, Derby
Add an important place to see how long it'd take to get there from our property listings.
__mins driving to your place
Your mortgage
Notes
Staying secure when looking for property
Ensure you're up to date with our latest advice on how to avoid fraud or scams when looking for property online.
Visit our security centre to find out moreDisclaimer - Property reference 33063319. The information displayed about this property comprises a property advertisement. Rightmove.co.uk makes no warranty as to the accuracy or completeness of the advertisement or any linked or associated information, and Rightmove has no control over the content. This property advertisement does not constitute property particulars. The information is provided and maintained by Curran Birds + Co, Derby. Please contact the selling agent or developer directly to obtain any information which may be available under the terms of The Energy Performance of Buildings (Certificates and Inspections) (England and Wales) Regulations 2007 or the Home Report if in relation to a residential property in Scotland.
*This is the average speed from the provider with the fastest broadband package available at this postcode. The average speed displayed is based on the download speeds of at least 50% of customers at peak time (8pm to 10pm). Fibre/cable services at the postcode are subject to availability and may differ between properties within a postcode. Speeds can be affected by a range of technical and environmental factors. The speed at the property may be lower than that listed above. You can check the estimated speed and confirm availability to a property prior to purchasing on the broadband provider's website. Providers may increase charges. The information is provided and maintained by Decision Technologies Limited. **This is indicative only and based on a 2-person household with multiple devices and simultaneous usage. Broadband performance is affected by multiple factors including number of occupants and devices, simultaneous usage, router range etc. For more information speak to your broadband provider.
Map data ©OpenStreetMap contributors.
