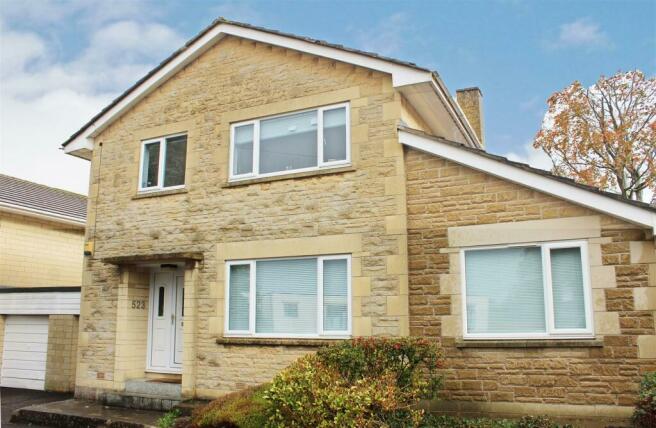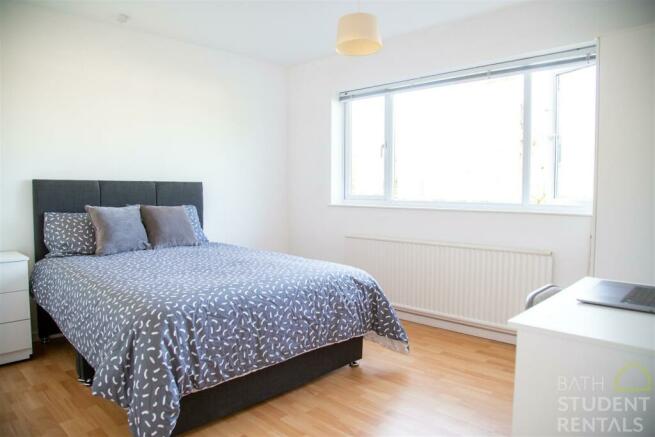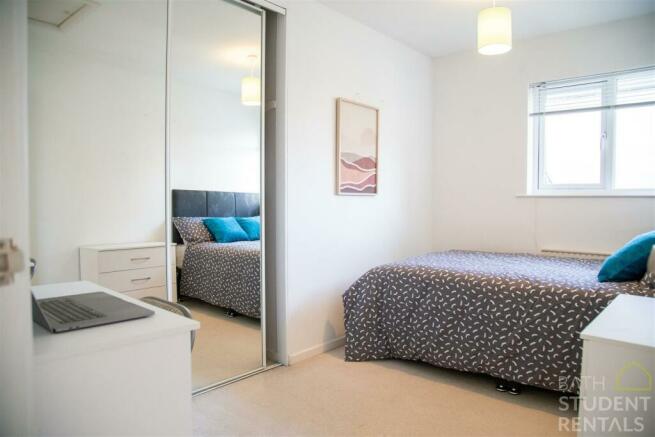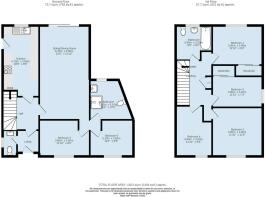
Wellsway, Bath

- PROPERTY TYPE
Detached
- BEDROOMS
6
- BATHROOMS
2
- SIZE
Ask agent
- TENUREDescribes how you own a property. There are different types of tenure - freehold, leasehold, and commonhold.Read more about tenure in our glossary page.
Freehold
Key features
- Immaculately Presented Detached Home
- Five/Six Bedrooms
- Detached Double Garage & Attached Single Garage
- Walking Distance to Local Amenities
- Large Spacious Sitting/Dining Room
- Flexible Accommodation
- Good Sized Rear Gardens
- Regular Bus Routes
- No Onward Chain
- Immaculately Presented HMO
Description
The Property - The accommodation includes six double bedrooms, a communal sitting room, modern kitchen, bathroom, shower room and a predominantly east facing rear garden. Double glazing & GCH. The property had all new furniture replaced throughout in September 2022. Offered for sale as a going concern with tenants in situ. This property is currently rented as a licensed HMO to 6 with a contract in place for 2024/25 income of £3,810 pcm (£635 pppm on a 12 month tenancy).
The Situation - Within a short distance is a Sainsburys supermarket, a Co-operative supermarket, chemist, bakery, a Post Office and Odd Down Park & Ride.
Regular bus services to and from the City Centre pass by on the Wellsway.
The property is within the catchment areas of good local schools such as Ralph Allen, Beechen Cliff and Hayesfield Secondaries plus Combe Down and St Philips Primaries. Paragon School, Prior Park College and Monkton Combe School are representative of the Independent sector.
The city centre hosts the Thermae Bath Spa, the Theatre Royal, an array of individual shops, and many restaurants boasting fine dining. A variety of cultural festivals are held in the city throughout the year.
Entrance Porch - Double glazed front door and side window, laminate flooring.
Cloakroom - Double glazed window, concealed cistern WC, vanity wash hand basin with cupboard under.
Entrance Hall - Stairs to first floor, under stair cupboard, laminate flooring.
Kitchen - Double glazed window to rear, a range of modern white gloss finish wall and base units with laminate work tops over, inset one and a half bowl ceramic sink with mixer tap, Two Neff electric ovens, built-in ceramic hob with stainless steel cooker hood over, built-in Neff microwave, space for fridge/freezer, laminate flooring, door to outside and access to the garage.
Sitting/Dining Room - High level double glazed window, double glazed patio doors to outside, electric flame wall heater, laminate flooring.
Bedroom Five - Double glazed window to front, laminate flooring.
Bedroom Six - Double glazed window to front, fitted wardrobe, laminate flooring.
Shower Room - Double glazed window to rear, walk-in shower enclosure with electric shower over, vanity wash hand basin with cupboard under, low level WC.
First Floor Landing - Built-in cupboard.
Bedroom One - Double glazed window to rear, built-in wardrobe.
Bedroom Two - Double glazed window to front, laminate flooring.
Bedroom Three - Double glazed window to side, built-in wardrobe.
Bedroom Four - Double glazed window to front, laminate flooring.
Bathroom - Double glazed window, panelled bath with tiled surround and electric shower over, vanity wash hand basin with cupboard under, low level WC.
Outside - To the front is a shared tarmac drive leading to attached single garage up and over door, personal door to rear.
The rear garden is an unusual shape laid to lawn with patio and path leading to a detached double garage approached via a rear lane off Midford Road. Additionally, there are three off street parking spaces in front of the double garage plus one in front of the single garage at the front.
Brochures
523W - Brochure.pdfBrochureCouncil TaxA payment made to your local authority in order to pay for local services like schools, libraries, and refuse collection. The amount you pay depends on the value of the property.Read more about council tax in our glossary page.
Band: F
Wellsway, Bath
NEAREST STATIONS
Distances are straight line measurements from the centre of the postcode- Oldfield Park Station1.4 miles
- Bath Spa Station1.4 miles
- Freshford Station3.3 miles
About the agent
Chase Buchanan has provided exceptional property services for over 30 years.
Our highly experienced, professional staff are on hand to help whether you are looking to buy, sell, let or rent. The teams' vast experience means we are able to assist our clients and provide a first-class service from start to finish. With over 15 well located, long established branches we are the number one choice across the South West of England and South West London.
Industry affiliations


Notes
Staying secure when looking for property
Ensure you're up to date with our latest advice on how to avoid fraud or scams when looking for property online.
Visit our security centre to find out moreDisclaimer - Property reference 33063425. The information displayed about this property comprises a property advertisement. Rightmove.co.uk makes no warranty as to the accuracy or completeness of the advertisement or any linked or associated information, and Rightmove has no control over the content. This property advertisement does not constitute property particulars. The information is provided and maintained by Chase Buchanan, Bath. Please contact the selling agent or developer directly to obtain any information which may be available under the terms of The Energy Performance of Buildings (Certificates and Inspections) (England and Wales) Regulations 2007 or the Home Report if in relation to a residential property in Scotland.
*This is the average speed from the provider with the fastest broadband package available at this postcode. The average speed displayed is based on the download speeds of at least 50% of customers at peak time (8pm to 10pm). Fibre/cable services at the postcode are subject to availability and may differ between properties within a postcode. Speeds can be affected by a range of technical and environmental factors. The speed at the property may be lower than that listed above. You can check the estimated speed and confirm availability to a property prior to purchasing on the broadband provider's website. Providers may increase charges. The information is provided and maintained by Decision Technologies Limited. **This is indicative only and based on a 2-person household with multiple devices and simultaneous usage. Broadband performance is affected by multiple factors including number of occupants and devices, simultaneous usage, router range etc. For more information speak to your broadband provider.
Map data ©OpenStreetMap contributors.





