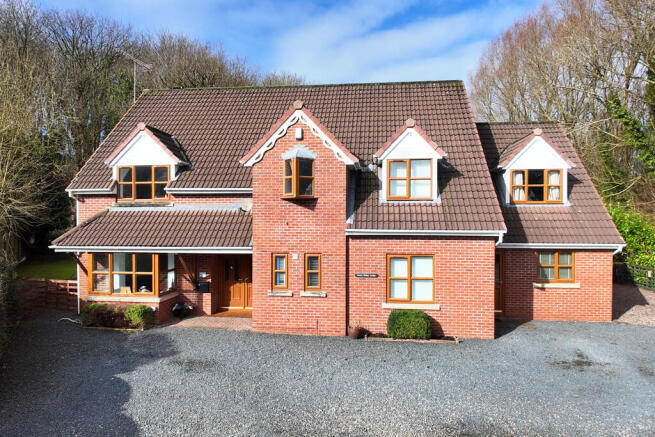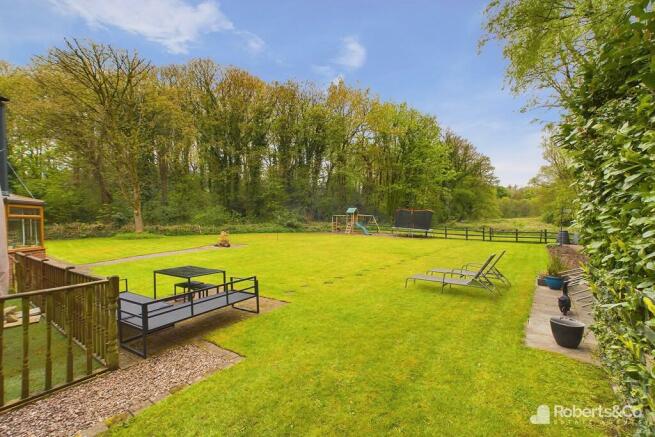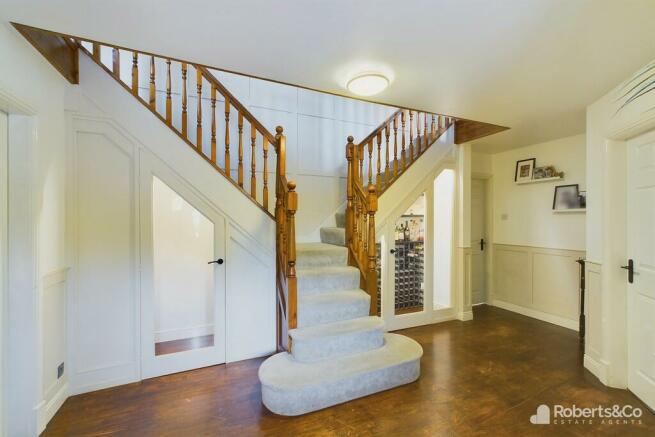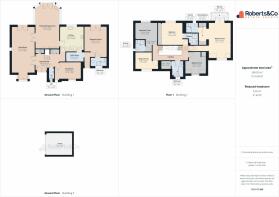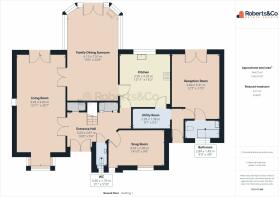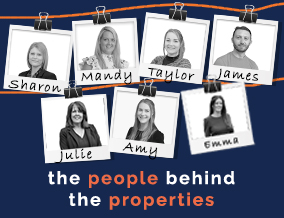
Valley Road, Penwortham

- PROPERTY TYPE
Detached
- BEDROOMS
5
- BATHROOMS
5
- SIZE
Ask agent
- TENUREDescribes how you own a property. There are different types of tenure - freehold, leasehold, and commonhold.Read more about tenure in our glossary page.
Freehold
Key features
- Unique 5 Bedroom Home
- 3 Reception Rooms
- Set in 4.15 Acres
- Fitted Kitchen
- Separate Reception and Bathroom
- Downstairs WC and Utility Room
- 3 Bedrooms with Ensuite
- Family Bathroom
- Long Driveway and Double Garage
- Full Property Details in our Brochure * LINK BELOW
Description
As you step through the entrance, you'll be greeted by a stunning double staircase which takes centre stage, featuring a wine and cloaks cupboard.
The heart of the home is the living room that seems to stretch for days, boasting a gas fireplace that invites cosy gatherings and a picture-perfect bay window that floods the space with natural light. Patio doors that open onto the garden, just begging for lazy afternoons or lively get-togethers.
The sun-filled family dining/sunroom is a captivating space designed to embrace the beauty of the outdoors from within the comfort of your home. This expansive room is enveloped by large windows at one end, providing panoramic views of the garden that surrounds the property. In the cooler months, the wood-burning stove becomes the focal point of the room, casting a warm and cosy glow that adds to the inviting atmosphere. The generous space can accommodate a large dining table, allowing plenty of room for guests and family to gather.
The kitchen is a refined blend of elegance and practicality, with carefully selected materials and appliances that enhance both its functionality and aesthetic appeal. At the heart of the kitchen is a gas range cooker, designed for those who love to cook. Complemented by an adjoining utility room.
There's a handy downstairs cloakroom, great for busy family life, and the cosiest of snugs, too. Movie night, anyone?
An extra ground-floor room with an ensuite bathroom can serve as a bedroom or accommodation for a dependent relative.
Upstairs, there are five double bedrooms, three with ensuite bathrooms, and a large family bathroom. The principal bedroom is especially spacious, with a dressing area, ensuite, and a balcony offering stunning views of the garden and paddock.
Outside, the property boasts a large driveway and a double garage. The rear garden has an open view of the attached paddock, which is approximately 3.5 acres. The entire property encompasses roughly 4.15 acres.
This isn't just a house; it's a welcoming, well-maintained home ready for you to make your own.
LOCAL INFORMATION
ENTRANCE HALL
LIVING ROOM 12' 11" x 29' 7" (3.94m x 9.02m)
SNUG ROOM 14' 10" x 10' 8" (4.52m x 3.25m)
KITCHEN 12' 11" x 14' 2" (3.94m x 4.32m)
FAMILY DINING SUNROOM 13' 6" x 24' 9" (4.11m x 7.54m)
UTILITY ROOM 9' 7" x 5' 2" (2.92m x 1.57m)
DOWNSTAIRS WC
RECEPTION ROOM 12' 7" x 17' 5" (3.84m x 5.31m)
BATHROOM 9' 3" x 4' 9" (2.82m x 1.45m)
GALLERY LANDING
BEDROOM ONE 12' 8" x 19' 11" (3.86m x 6.07m)
DRESSING AREA 4' 4" x 8' 2" (1.32m x 2.49m)
ENSUITE 7' 2" x 5' 4" (2.18m x 1.63m)
BEDROOM TWO 11' 9" x 12' 3" (3.58m x 3.73m)
ENSUITE
BEDROOM THREE 12' 10" x 8' 8" (3.91m x 2.64m)
ENSUITE 5' 9" x 6' 9" (1.75m x 2.06m)
BEDROOM FOUR 11' 11" x 12' 5" (3.63m x 3.78m)
BEDROOM FIVE 9' 7" x 9' 8" (2.92m x 2.95m)
FAMILY BATHROOM 6' 9" x 9' 2" (2.06m x 2.79m)
OUTSIDE
DOUBLE GARAGE 18' 10" x 16' 2" (5.74m x 4.93m)
PADDOCK 3.4 Acres
Please note there is a public right of way across the paddock
We are informed this property is Council Tax Band G
For further information please check the Government Website
Whilst we believe the data within these statements to be accurate, any person(s) intending to place an offer and/or purchase the property should satisfy themselves by inspection in person or by a third party as to the validity and accuracy.
Please call to arrange a viewing on this property now. Our office hours are 9am-5pm Monday to Friday and 9am-4pm Saturday.
Brochures
Interactive Broch...Key Facts For Buy...- COUNCIL TAXA payment made to your local authority in order to pay for local services like schools, libraries, and refuse collection. The amount you pay depends on the value of the property.Read more about council Tax in our glossary page.
- Band: G
- PARKINGDetails of how and where vehicles can be parked, and any associated costs.Read more about parking in our glossary page.
- Garage,Off street
- GARDENA property has access to an outdoor space, which could be private or shared.
- Yes
- ACCESSIBILITYHow a property has been adapted to meet the needs of vulnerable or disabled individuals.Read more about accessibility in our glossary page.
- Ask agent
Valley Road, Penwortham
Add an important place to see how long it'd take to get there from our property listings.
__mins driving to your place
Your mortgage
Notes
Staying secure when looking for property
Ensure you're up to date with our latest advice on how to avoid fraud or scams when looking for property online.
Visit our security centre to find out moreDisclaimer - Property reference 101242004939. The information displayed about this property comprises a property advertisement. Rightmove.co.uk makes no warranty as to the accuracy or completeness of the advertisement or any linked or associated information, and Rightmove has no control over the content. This property advertisement does not constitute property particulars. The information is provided and maintained by Roberts & Co Estate Agents, Preston & South Ribble. Please contact the selling agent or developer directly to obtain any information which may be available under the terms of The Energy Performance of Buildings (Certificates and Inspections) (England and Wales) Regulations 2007 or the Home Report if in relation to a residential property in Scotland.
*This is the average speed from the provider with the fastest broadband package available at this postcode. The average speed displayed is based on the download speeds of at least 50% of customers at peak time (8pm to 10pm). Fibre/cable services at the postcode are subject to availability and may differ between properties within a postcode. Speeds can be affected by a range of technical and environmental factors. The speed at the property may be lower than that listed above. You can check the estimated speed and confirm availability to a property prior to purchasing on the broadband provider's website. Providers may increase charges. The information is provided and maintained by Decision Technologies Limited. **This is indicative only and based on a 2-person household with multiple devices and simultaneous usage. Broadband performance is affected by multiple factors including number of occupants and devices, simultaneous usage, router range etc. For more information speak to your broadband provider.
Map data ©OpenStreetMap contributors.
