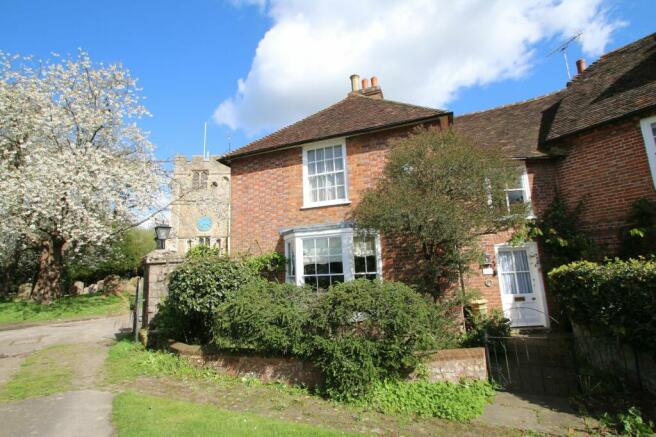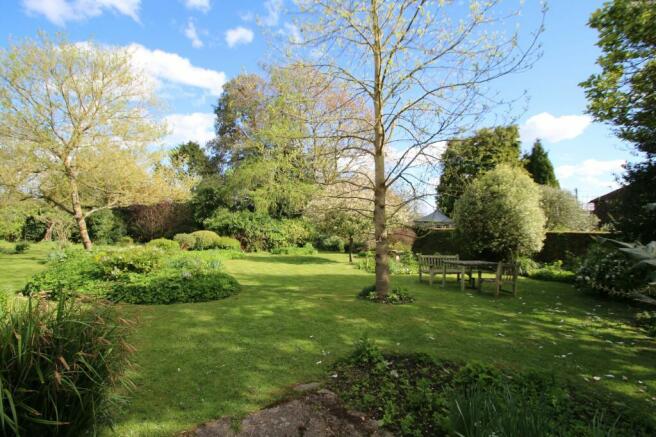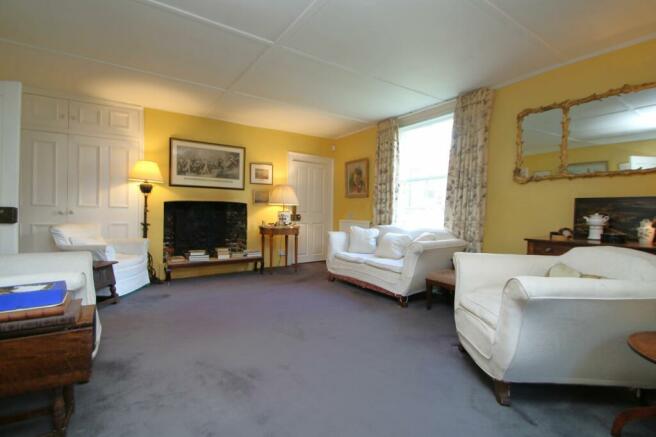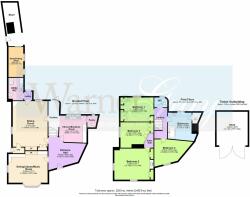
The Street, Appledore, TN26

- PROPERTY TYPE
Semi-Detached
- BEDROOMS
4
- BATHROOMS
1
- SIZE
Ask agent
- TENUREDescribes how you own a property. There are different types of tenure - freehold, leasehold, and commonhold.Read more about tenure in our glossary page.
Freehold
Key features
- Beautiful, unspoilt, Grade II Listed attached 4 bedroom village house
- Situated next to the ancient church in the heart of the village
- Accommodation extending to circa 2,255 sq ft in total
- Now in need of some improvement & modernisation
- Stunning, large hidden gardens to the rear with vehicular access
- Hard standing for parking / Potential for garage or development (stp)
- Tenterden & Rye approximately 6 miles in either direction
- Gusbourne Vineyard, Romney Marshes & Coast all close by
- Glorious views of the parish church
- NO ONWARD CHAIN
Description
This unspoilt four bedroom property exudes warmth, character and history. The interior remains largely unchanged and although perfectly liveable, it is clear that with sympathetic modernisation, this cottage could be a very special home indeed. Set tucked back from the street, the beautiful cottage gardens to the rear, which have magnificent views over the church and are in perfect harmony with the period and character of the residence, giving it a setting that would grace any Agatha Christie drama. In fact, you can almost picture the famous sleuth pruning the hedging to the front of the house while keeping an eye out on the comings and goings in the village.
It also benefits from double gates at the bottom of the garden which give access to a hard standing for parking and a large timber store. Due to the size of the plot, it would certainly be possible to build a garage or even possibly build an additional home on the site, subject of course to planning. Viewing is highly recommended to appreciate all that this fascinating period home has to offer.
Entrance Hall
4.42m x 4.06m
The front door opens into a spacious entrance hall where there is plenty of room for the storage of coats, boots and free standing furniture. If desired, this space would also make a god study or office area. Doors to dining, sitting and kitchen / breakfast rooms. Staircase to first floor.
Sitting Room
6.1m x 4.65m
This lovely double aspect room with its views over the church to the side and garden to the rear, has a comfortable elegance befitting of a bygone era. A fireplace with large built-in cupboards to both sides, makes a cosy focal point. A door at the rear of this room leads through to a lobby area which gives access to the utility / cloakroom.
Dining / Library / Music Room
5.21m x 3.81m
This light, bright, characterful double aspect room has a bay window overlooking the village to the front and a window to the side giving views of the magnificent cherry blossom trees in the churchyard. Fireplace and built-in shelving.
Kitchen / Breakfast Room
3.84m x 3.61m
This good size room has a bank of fitted units with worktop, double sink unit with storage under, useful pantry housing the boiler, and generous breakfast area with space for a table and chairs. Space for free standing cooker. A window at the back gives lovely views over the garden and mature magnolia tree behind. The kitchen is open to a scullery area (11'4 x 4'11) where there is room to have free standing storage and a fridge/freezer. Doors to sitting rom and garden.
Utility / Cloakroom
3m x 1.98m
A very useful space with a WC, shower, worktop with sink unit and space for a washing machine and additional white goods.
First Floor Landing
Stairs from the ground floor lead to a main landing and inner landing which give access to all the rooms on this floor.
Bedroom 1
4.39m x 3.2m
This beautiful room with its window to the rear giving views over the garden and church, is a very special place to wake up in the morning. Good amounts of built-in storage. NB: It may be possible to incorporate the cloakroom next door into this room to make an en-suite, subject to any necessary consents.
Cloakroom
1.73m x 1.3m
This pretty room with its part curved wall at present houses a WC, but could possibly become an en-suite to the main bedroom.
Bedroom 2
5.21m x 4.14m
A spacious double aspect room currently set up as a twin with built-in storage and vanity unit with wash basin.
Bedroom 3
4.7m x 3.38m
A good size double bedroom with built-in wardrobe and window to the side.
Bedroom 4
4.7m x 3.91m
This unusual shaped room could be a fourth bedroom or serve a different use such as a study, home office, or hobby room. Window to front. Loft hatch.
Main Bathroom
3.61m x 3.28m
An incredibly spacious bathroom with pine panelled bath and pedestal wash basin. Space to add a shower enclosure and WC. Large airing cupboard housing hot water cylinder.
Outside
OUTSIDE: To the front of the house is a low wall with planting behind and a path that takes you to the front door. A gate from the churchyard opens into the beautiful mature south east facing garden which provides a spacious oasis of privacy and relaxation and is completely in keeping with the character of the property. Large mature yew, walnut and magnolia trees give structural beauty, while various ornamental trees and cottage plants provide year round interest. There is also a view of the church from every part of the garden. To the bottom of the garden, double gates provide access to a hard standing area, ideal for off-street parking. NB: It would certainly be possible to extend the parking area here and construct a garage if desired (stp).
Outside contd.
At present, a good size timber store (14'8 x 13'7) at the bottom of the garden provides plenty of space for storage. Additional outside storage can be found in the brick built outbuildings attached to the back of the house, part of which used to be a Wig Room used by worshippers to leave their wigs before entering the church! The open store room now houses the oil tank.
Services
SERVICES: Mains water, electricity and drainage. Oil fired central heating. EPC: Exempt. Local Authority: Ashford Borough Council. Council Tax Band: G.
Location Finder
what3words: landed.positions.takers
Brochures
Brochure 1- COUNCIL TAXA payment made to your local authority in order to pay for local services like schools, libraries, and refuse collection. The amount you pay depends on the value of the property.Read more about council Tax in our glossary page.
- Band: G
- LISTED PROPERTYA property designated as being of architectural or historical interest, with additional obligations imposed upon the owner.Read more about listed properties in our glossary page.
- Listed
- PARKINGDetails of how and where vehicles can be parked, and any associated costs.Read more about parking in our glossary page.
- Yes
- GARDENA property has access to an outdoor space, which could be private or shared.
- Yes
- ACCESSIBILITYHow a property has been adapted to meet the needs of vulnerable or disabled individuals.Read more about accessibility in our glossary page.
- Ask agent
Energy performance certificate - ask agent
The Street, Appledore, TN26
Add your favourite places to see how long it takes you to get there.
__mins driving to your place



In essence we aim to deliver a professional bespoke service to all our clients, creating individual quality brochures and marketing campaigns to suit all properties.
Leading the team at WarnerGray is Associate Director Paul Fowler, who believes in delivering a fresh and modern approach combined with traditional values.
- Treating every home and client with individual care and attention
- Bespoke tailor-made marketing package to suit each house
- Expert local knowledge and experience
- Exceptional property presentation and extensive media coverage to all major property portals.
- Interior design ideas including our unique service of individually dressing each property to show its best potential to buyers
- Combining social media to include Facebook, Twitter, Instagram and Google. Alongside state of the art technology including pole and aerial photography.
- Creating bespoke marketing plans including individual vlogs, blogs and property showcases.
- Always looking to move forward engaging in new ideas
" WarnerGray for the life you want to live "
· Residential Sales
· Lettings
· Land and New Homes Department
· Financial Services
· Overseas Investment properties
Please get in touch with us on 01580 766044 or email info@warnergray.co.uk to discuss any selling or buying plans you have - we would be delighted to hear from you.
Your mortgage
Notes
Staying secure when looking for property
Ensure you're up to date with our latest advice on how to avoid fraud or scams when looking for property online.
Visit our security centre to find out moreDisclaimer - Property reference 84c5b857-a509-4a61-8672-95162ffef5ba. The information displayed about this property comprises a property advertisement. Rightmove.co.uk makes no warranty as to the accuracy or completeness of the advertisement or any linked or associated information, and Rightmove has no control over the content. This property advertisement does not constitute property particulars. The information is provided and maintained by Warner Gray, Tenterden. Please contact the selling agent or developer directly to obtain any information which may be available under the terms of The Energy Performance of Buildings (Certificates and Inspections) (England and Wales) Regulations 2007 or the Home Report if in relation to a residential property in Scotland.
*This is the average speed from the provider with the fastest broadband package available at this postcode. The average speed displayed is based on the download speeds of at least 50% of customers at peak time (8pm to 10pm). Fibre/cable services at the postcode are subject to availability and may differ between properties within a postcode. Speeds can be affected by a range of technical and environmental factors. The speed at the property may be lower than that listed above. You can check the estimated speed and confirm availability to a property prior to purchasing on the broadband provider's website. Providers may increase charges. The information is provided and maintained by Decision Technologies Limited. **This is indicative only and based on a 2-person household with multiple devices and simultaneous usage. Broadband performance is affected by multiple factors including number of occupants and devices, simultaneous usage, router range etc. For more information speak to your broadband provider.
Map data ©OpenStreetMap contributors.





