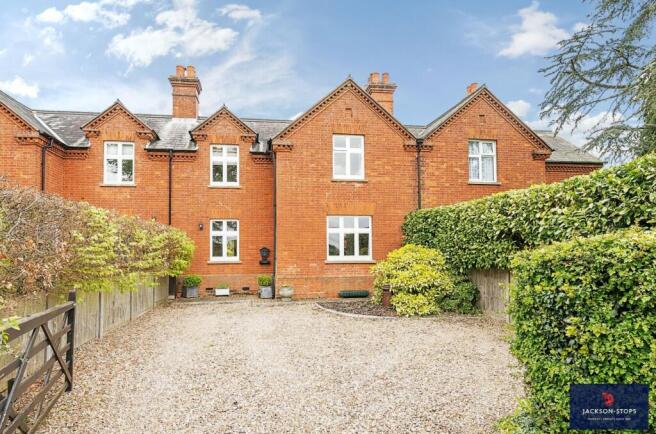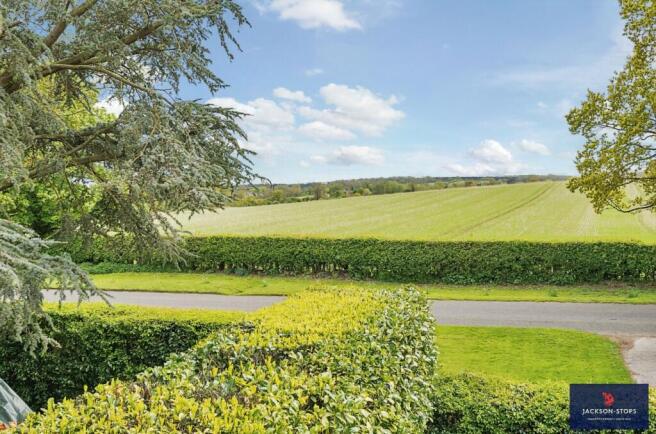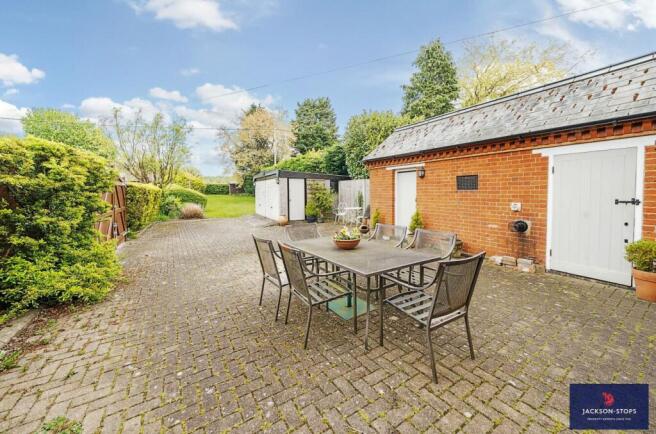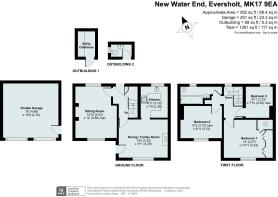
3 bedroom terraced house for sale
Water End, Eversholt, Bedfordshire, MK17

- PROPERTY TYPE
Terraced
- BEDROOMS
3
- SIZE
952 sq ft
88 sq m
- TENUREDescribes how you own a property. There are different types of tenure - freehold, leasehold, and commonhold.Read more about tenure in our glossary page.
Freehold
Key features
- Rural views, 100ft garden and double garage at the rear
- Delightful footpath walks without having to cross roads literally on the doorstep.
- Located in one of our areas most sought after villages bordering the Woburn Abbey Estate, village Lower School rated OUTSTANDING by OFSTED
- Winner of The Great British Bake Off Candice Browns, The Green Man country pub and dining,village hall,open air swimming pool and pretty cricket pitch all an easy walk too
- For the commuter mainline stations at Flitwick, Harlington both within 10 minutes drive
- Road connections M1 Junc 12 (2 miles ) and Junc 13 (5 miles) and A5 (4 miles)
Description
A RARELY AVAILABLE EX DUKE OF BEDFORD ESTATE HOUSE WITH OVER 100 FT GARDEN AND A DOUBLE GARAGE SET IN THIS CAREFULLY PRESERVED AND HIGHLY SOUGHT AFTER VILLAGE.
Set in New Water End with countryside all around and without having to cross a road, delightful walks amongst fields, woodland and to Woburn Abbey deer and safari park. With further footpaths to the village centre with its picturesque cricket pitch, swimming pool, church, Candice Browns gastro pub and Ofsted 'Outstanding' lower school.
Built at the turn of the century the house echoes its era of construction having original fireplaces, picture rails and casement windows. Whilst having modern improvements of new boiler in 2019, driveway parking to front and rear plus a double garage and a respectable Energy Rating.
The accommodation comprises of hall, a dual aspect sitting room, dining/family room and kitchen with 3 bedrooms and family bathroom.
A particular feature of the property is the outside space having over 100ft rear garden and large patio area with useful storage/utility outhouse, gardeners wc, extra parking and the garage.
A viewing is recommended to appreciate the lifestyle opportunity and location on offer at this rarely available village home.
THE ACCOMMODATION
A solid wood and fan light glazed entrance door leads into the dining or family room which has a focal fireplace and hearth with window to the front aspect. The kitchen leads off from the room and is fitted with a range of base and wall units with inset 1½ bowl sink unit, work surfaces and tiling. There is an electric four ring hob, double oven, plumbing for dishwasher and space for a fridge. A window faces to the rear. Beyond the dining/family room the rear hallway has a door to the garden and stairs rise to the first floor which have a cupboard under. The dual aspect sitting room has windows with views to the front and rear along with a fireplace with a wooden surround and hearth.
FIRST FLOOR
All the bedrooms and bathroom flow from the landing which has a window to the rear and trap door to the loft. With a pleasant view to the front, the main bedroom has two double wardrobes and an airing cupboard which houses the hot water cylinder. The second bedroom has an original cast iron fireplace and window to the front with the third bedroom also housing a cast iron fireplace and a window to the rear with an open outlook over the garden. Completing the property, the bathroom has a white suite comprising bath with shower unit over, a wash basin, wc, ceramic tiling and window to the rear.
OUTSIDE
The house has the benefit of a private driveway with off-road parking and borders with fenced and hedged boundaries to the front.
At the rear, a large block paved patio provides a good area for barbecues and additional parking which leads to the double garage. Beyond the garage and patio lies the main garden area which is laid to lawn with assorted shrubs and has fenced and hedged boundaries. A pair of timber gates provide access and right of way over number 74 and 75 New Water End to the road and footpaths to the surrounding countryside.
There is a useful brick-built outhouse which has power and light, plumbing for a washing machine, cupboards and has the oil boiler which serves the domestic hot water and central heating. A second outhouse is the garden toilet which has a wc and wash basin. The double garage has two up and over doors with power and light.
LOCATION
Eversholt is a village of many “Ends” lying in pretty wooded countryside just outside Woburn Abbey’s parkland. The focal points are the village green with church, village hall, cricket ground and swimming pool. The Green man public house is run by Candice Brown, winner of the Great British Bake Off. The lower school has an excellent reputation and an “Outstanding” OFSTED rating.
The village is within easy reach of Milton Keynes, Leighton Buzzard, Luton, Dunstable and Bedford. Trains to London (St. Pancras International) within 40 minutes at Flitwick and Harlington or Milton Keynes/Leighton Buzzard to Euston within 45 minutes.
PROPERTY INFORMATION
Services: Mains water, drainage, electricity and oil-fired central heating.
Local Authority: Central Bedfordshire Council.
Tel:
Outgoings: Council Tax Band C
Tenure: Freehold.
EPC Rating: E
Viewing: Strictly by appointment through the sole agents Jackson-Stops. 1 Market Place, Woburn, MK17 9PZ.
Tel -
Brochures
Particulars- COUNCIL TAXA payment made to your local authority in order to pay for local services like schools, libraries, and refuse collection. The amount you pay depends on the value of the property.Read more about council Tax in our glossary page.
- Band: TBC
- PARKINGDetails of how and where vehicles can be parked, and any associated costs.Read more about parking in our glossary page.
- Yes
- GARDENA property has access to an outdoor space, which could be private or shared.
- Yes
- ACCESSIBILITYHow a property has been adapted to meet the needs of vulnerable or disabled individuals.Read more about accessibility in our glossary page.
- Ask agent
Water End, Eversholt, Bedfordshire, MK17
Add an important place to see how long it'd take to get there from our property listings.
__mins driving to your place
Get an instant, personalised result:
- Show sellers you’re serious
- Secure viewings faster with agents
- No impact on your credit score
Your mortgage
Notes
Staying secure when looking for property
Ensure you're up to date with our latest advice on how to avoid fraud or scams when looking for property online.
Visit our security centre to find out moreDisclaimer - Property reference WOB240052. The information displayed about this property comprises a property advertisement. Rightmove.co.uk makes no warranty as to the accuracy or completeness of the advertisement or any linked or associated information, and Rightmove has no control over the content. This property advertisement does not constitute property particulars. The information is provided and maintained by Jackson-Stops, Woburn. Please contact the selling agent or developer directly to obtain any information which may be available under the terms of The Energy Performance of Buildings (Certificates and Inspections) (England and Wales) Regulations 2007 or the Home Report if in relation to a residential property in Scotland.
*This is the average speed from the provider with the fastest broadband package available at this postcode. The average speed displayed is based on the download speeds of at least 50% of customers at peak time (8pm to 10pm). Fibre/cable services at the postcode are subject to availability and may differ between properties within a postcode. Speeds can be affected by a range of technical and environmental factors. The speed at the property may be lower than that listed above. You can check the estimated speed and confirm availability to a property prior to purchasing on the broadband provider's website. Providers may increase charges. The information is provided and maintained by Decision Technologies Limited. **This is indicative only and based on a 2-person household with multiple devices and simultaneous usage. Broadband performance is affected by multiple factors including number of occupants and devices, simultaneous usage, router range etc. For more information speak to your broadband provider.
Map data ©OpenStreetMap contributors.








