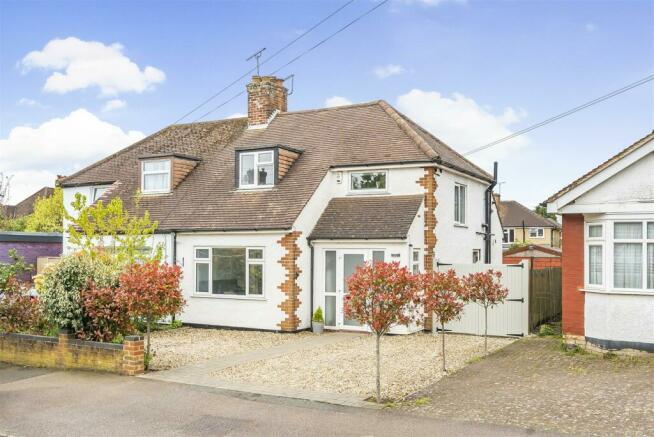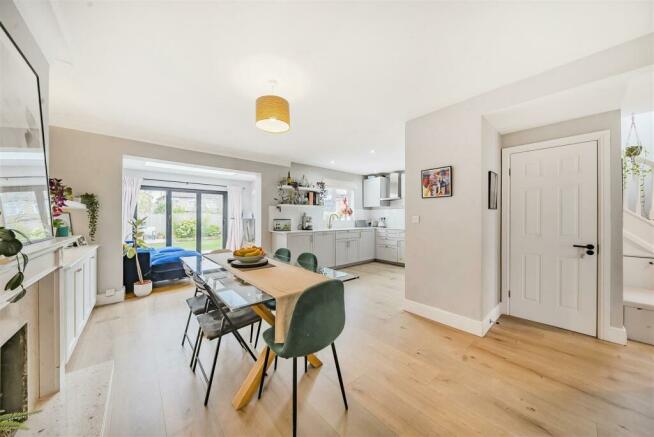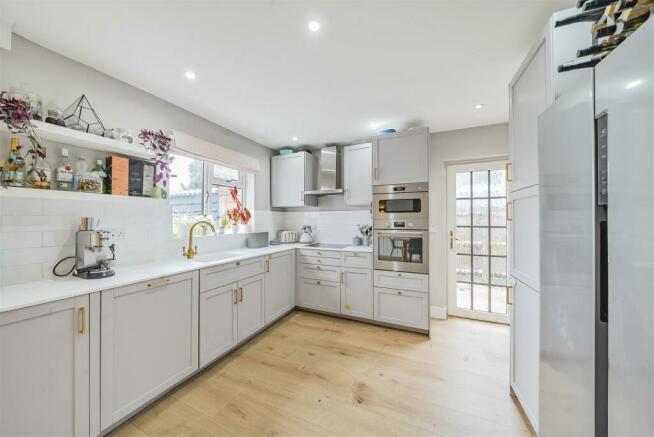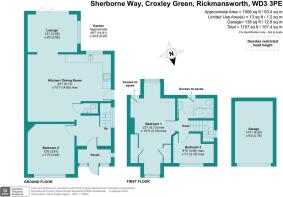
Sherborne Way, Croxley Green, Rickmansworth
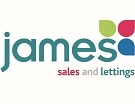
- PROPERTY TYPE
Semi-Detached Bungalow
- BEDROOMS
3
- BATHROOMS
1
- SIZE
1,006 sq ft
93 sq m
- TENUREDescribes how you own a property. There are different types of tenure - freehold, leasehold, and commonhold.Read more about tenure in our glossary page.
Freehold
Key features
- Chalet style 1950’s 3 bed semi detached bungalow
- Open plan kitchen/diner/ lounge with bi-fold doors
- Shaker style kitchen with quartz worktops
- Modern family bathroom with new white suite
- Downstairs cloakroom
- Gas central heating with stylish designer radiators
- Landscaped south facing rear garden
- Off street parking plus garage
- Short walk to local amenities, schools and Met line station
- Planning permission for first floor bedroom extension
Description
Entrance - UPVC glazed door with access into a nice size entrance porch with half glazed door into a welcoming hallway, wood flooring and access to a cloakroom.
Dining Area - Open plan living/dining space with period fire place feature and low level storage cupboard and shelving units fitted in the side recess spaces. Open arch access to the lounge bi-fold doors to the landscaped south facing rear garden.
Kitchen/Diner - The stylish kitchen has open access from the dining room and is fitted with an extensive range of shaker style wall, base and shelving units with a light paint finish, quartz worktops, tiled splash backs, under-counter sink with mixer tap. Fitted with a number of integrated appliances with spaces and service connections for a range of additional appliances. Ceramic hob with extractor hood over with eye level double oven/grill. Door to side.
Lounge - Square arch opening into a light and bright room recently extended space with lovely lantern roof light. bi-fold doors onto paved patio and access to the garden.
Bathroom - Velux style window to rear, modern white suite with white sunken bath with shower over and hinged glazed screen, vanity unit with inset basin and low flush WC, chrome fittings, part tiled walls and ceiling down lights.
Outside - 14.91 x 8.31 (48'11" x 27'3") - Rear - south facing with paved patio across rear of the house leading onto a lawn with raised border beds and corner seating terrace looking back to the main house. Fully fenced boundaries and access to the front via the side of the house via narrow driveway (no suitable access for cars). Double wooden gates.
Front - gravel driveway with off street parking and paved path to main entrance. Low boundaries with neighbours and to the front.
Garage - Concrete pre fabricated single garage with access over a restricted width driveway with double gates opening to main driveway
Council Tax Band - Band E
Local Authority - Three Rivers District Council
Additional Information - Heating - gas fired boiler providing hot water and central heating to radiators.
Windows - UPVC double glazed units.
Main service connection - all main service connections.
Broadband speeds : Standard4 Mbps0.6 MbpsGood Superfast80 Mbps20 MbpsGood Ultrafast1000 Mbps220 Mbps
Standard, Superfast & Ultrafast Broadband available
Mobile signal: EE, O2, Three, Vodafone - Likely to have good coverage
Agency Notes - Feedback - after all viewings we appreciate feedback either verbally or by email.
Offers - we are happy to discuss initial offers verbally but all formal offers should be in writing with the full name of purchasers, written evidence of deposit and mortgage amount, position/status of purchaser and any related or associated sale.
Draft
Bedroom 1 - Double aspect bedroom with fitted wardrobes. Planning permission to extend this room with large dormer to the rear.
Bedroom 2 - Large UPVC window to front, recessed ceiling lights, decorative coving.
Bedroom 3 - high window to front aspect.
Brochures
Sherborne Way, Croxley Green, RickmansworthBrochure- COUNCIL TAXA payment made to your local authority in order to pay for local services like schools, libraries, and refuse collection. The amount you pay depends on the value of the property.Read more about council Tax in our glossary page.
- Band: E
- PARKINGDetails of how and where vehicles can be parked, and any associated costs.Read more about parking in our glossary page.
- Yes
- GARDENA property has access to an outdoor space, which could be private or shared.
- Yes
- ACCESSIBILITYHow a property has been adapted to meet the needs of vulnerable or disabled individuals.Read more about accessibility in our glossary page.
- Ask agent
Sherborne Way, Croxley Green, Rickmansworth
NEAREST STATIONS
Distances are straight line measurements from the centre of the postcode- Croxley Station0.3 miles
- Croxley Green Station0.4 miles
- Watford Station1.1 miles
About the agent
We are a dynamic modern agency with an honest professional approach and a great reputation.
We deal with sales, rentals, management, finance, investments, land and new homes.
We listen and try harder to find what our clients really want.
We understand how important each and every transaction really is.
We employ great people who are experienced, enthusiastic, helpful and honest.
We work harder to deliver great service and fantastic val
Industry affiliations



Notes
Staying secure when looking for property
Ensure you're up to date with our latest advice on how to avoid fraud or scams when looking for property online.
Visit our security centre to find out moreDisclaimer - Property reference 33063991. The information displayed about this property comprises a property advertisement. Rightmove.co.uk makes no warranty as to the accuracy or completeness of the advertisement or any linked or associated information, and Rightmove has no control over the content. This property advertisement does not constitute property particulars. The information is provided and maintained by James Estate Agents, Croxley Green. Please contact the selling agent or developer directly to obtain any information which may be available under the terms of The Energy Performance of Buildings (Certificates and Inspections) (England and Wales) Regulations 2007 or the Home Report if in relation to a residential property in Scotland.
*This is the average speed from the provider with the fastest broadband package available at this postcode. The average speed displayed is based on the download speeds of at least 50% of customers at peak time (8pm to 10pm). Fibre/cable services at the postcode are subject to availability and may differ between properties within a postcode. Speeds can be affected by a range of technical and environmental factors. The speed at the property may be lower than that listed above. You can check the estimated speed and confirm availability to a property prior to purchasing on the broadband provider's website. Providers may increase charges. The information is provided and maintained by Decision Technologies Limited. **This is indicative only and based on a 2-person household with multiple devices and simultaneous usage. Broadband performance is affected by multiple factors including number of occupants and devices, simultaneous usage, router range etc. For more information speak to your broadband provider.
Map data ©OpenStreetMap contributors.
