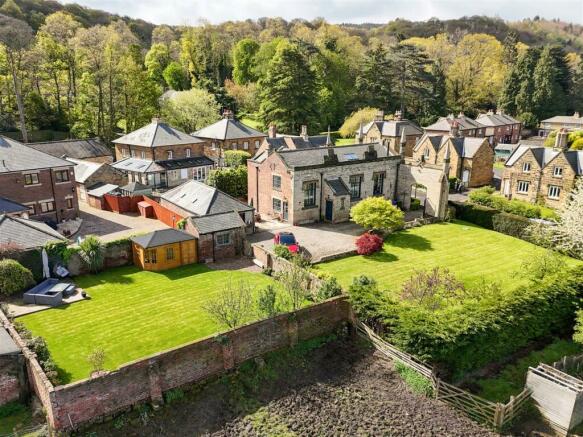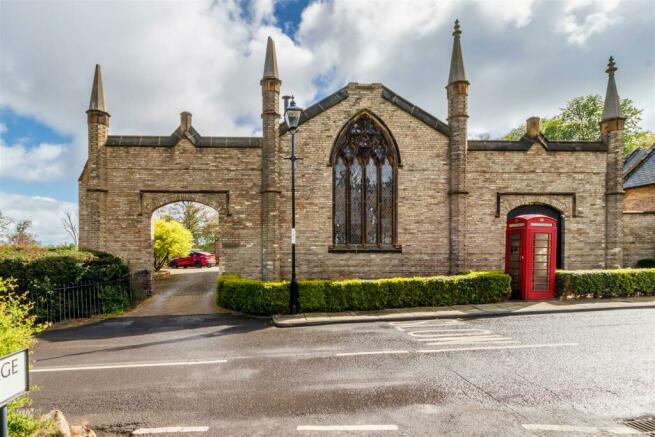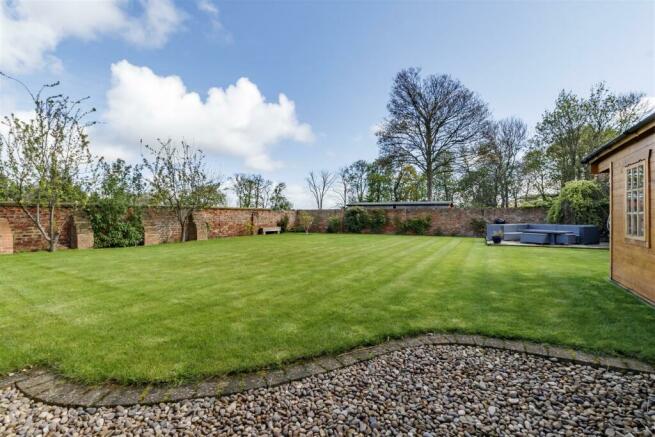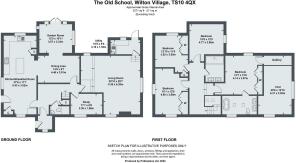
Wilton Village, Redcar
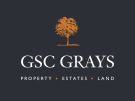
- PROPERTY TYPE
Detached
- BEDROOMS
4
- BATHROOMS
2
- SIZE
2,271 sq ft
211 sq m
- TENUREDescribes how you own a property. There are different types of tenure - freehold, leasehold, and commonhold.Read more about tenure in our glossary page.
Freehold
Key features
- Stunning Detached Character Grade 2 Listed Home
- Exceptional Wilton Village
- Glorious Private Walled Gardens
- Immaculate and High Specification Fittings Throughout
- Extended and Reconfigured for Modern Family Life
- Four Double Bedrooms
- Many Character Features
- Modern Open Plan Kitchen Breakfast Room
- Outbuildings, Various Patio areas and High Specification Summerhouse
- Garage and Gravelled Parking for Multiple Vehicles
Description
Situation And Amenities - Wilton is an extremely well-regarded historic and idyllic village, noted for its golf course, the parish church of St. Cuthbert and the 19th century mansion house, Wilton Castle, which was built on the site of a medieval castle. It is situated 2.5 miles from the seaside town of Redcar whilst the popular seaside town of Saltburn, a few miles further south, has several schools, bars, restaurants, retail outlets and a bustling High Street.
Redcar 2.5 miles, Saltburn 6 miles, Middlesbrough 7.3 miles, Stokesley 10.6 miles, Darlington 22.6 miles (distances are approximate). Excellent road links to the A19, A66 and A1 providing access to Teesside, Newcastle, Durham, York, Harrogate and Leeds. Direct train services from Northallerton and Darlington to London Kings Cross, Manchester and Edinburgh. International airports: Teesside International, Newcastle and Leeds Bradford.
The Old School - The Old School dates back to circa 1854 and stands handsomely in a substantial plot of 0.36 acres. Converted to residential use in 2001, the property has been thoughtfully extended and reconfigured by the current owners to provide a high specification, four double bedroom home that caters for modern family living whilst retaining all of the character that makes it so special.
The specification of The Old School is exceptional with zoned under-floor heating to the majority of the ground floor, a modern, fully fitted kitchen, luxurious bathrooms and attention to detail across all the fixtures and fittings.
Accommodation - The panelled entrance vestibule has a window overlooking the side gardens and plenty of space to store coats and shoes. There is a tiled floor, a w.c under the stairs and a solid wood door leading through to the welcoming reception hall, which has under-floor heating and a large, vaulted ceiling with galleried landing.
The main living room has a couple of steps up to the seating area whilst the full-height vaulted ceiling, along with the impressive stained glass picture window, gives a wonderful feeling of light and space. Full or character and features, there is a triple aspect to this room and a galleried landing above to sit and relax. The large, wood-burning stove is perfect for a cosy evening in with the family. In the far corner, there are a couple of steps down to a useful utility room, ideal for keeping all of the essentials out of the way, with a tiled floor, plumbing for a washing machine and a range of cupboards. A handy door leads out to the rear courtyard,
The ground floor study has a continuation of the tiled flooring from the hall and a large window to the side. This light-filled room has been fitted with solid wood shelving creating a perfect work environment. Opposite the study is the dining room, which is open-plan through to the garden room and into the main kitchen: a great space for entertaining friends and perfect for family occasions. A continuation of the flooring creates a seamless flow throughout the ground floor and continues on to the garden room and also the main kitchen/breakfast room.
The kitchen/breakfast room is definitely a space in which to spend time and feels like the hub of the home. It enjoys a triple aspect, creating a lovely light room with a full range of high specification, modern facilities including a Range oven, dishwasher, Belfast-style stainless steel sink, large central island with breakfast bar, fitted pew-style seat with storage underneath and under-floor heating. A door leads out to the main entertaining patio area and onwards to the drive and gardens.
The garden room has been thoughtfully added by the current owners and has a continuation of the flooring with double doors out to the rear courtyard. This is a lovely room with triple aspect windows, a very relaxed feel and a perfect place to sit and read a book, enjoy a coffee with friends or maybe even a little nap.
The first-floor landing is galleried over the central hallway and is beautifully lit from above with two Velux-style windows and a character exposed beam across the centre. It is immaculately decorated and offers a lovely feeling of space with access to all of the bedrooms, bathroom and a loft space accessible via a drop-down ladder, providing additional storage.
The first bedroom on the left is dual aspect overlooking the gardens and patio. There is a range of built-in double wardrobes, a radiator and windows to either side, including a Juliette-style, full-height window enjoying the views over the garden. The next bedroom along at the rear of the house has built-in double wardrobes and a further storage cupboard. At the end of the corridor, there is another double bedroom with a recessed storage area and a window to the side.
The modern family bathroom has a tiled floor, twin basins, a heated mirror and a large, step-in double shower cubicle with drenching head and display alcoves.
A couple of steps up from the landing takes you through to the master bedroom suite, which has windows to the rear, two high specification double wardrobes and a door through to the gallery above the dining room, creating a mellow seating area overlooking the living space: the ideal spot for a bit of “me” time. There is a luxurious en suite to spoil yourself in with a tiled floor, free-standing bath, twin basins, display shelving, exposed beam, two skylight windows and a further window to the side.
Externally - Access to the property is via double gates set within a walled entrance, with a very special feel upon arrival. There are arched timber doors on the opposite side of the house, giving additional access if required.
A gate opens into the beautiful, private walled garden, which is immaculately maintained with a range of fruit trees, roses, area of lawn and a large timber summerhouse. There is a good-sized patio area, perfect for family barbecues and sunny evenings. External power points will mean that everything you need for al fresco weekends are well catered for.
The side garden is equally beautiful and is part walled and hedged with yew trees and conifer, with a well-maintained area of lawn and a range of mature trees including flowering blossom, maple and acer.
Immediately adjacent to the kitchen area is the entertaining patio, a calm and peaceful private area extending around the back of the house where there is further patio space, a timber store shed, double doors back through to the garden room and an external water supply.
A single garage door opens into the large, oversized, barn-style garage which the current owners use as a gym. It has a vaulted ceiling, exposed timbers and at the rear there is a workshop and storage areas to keep things neat. Adjacent to this is a brick-built outbuilding, ideal as a workshop or store for garden furniture, tools and equipment.
Garage And Parking - Along with the oversized garage, there is a large, gravelled driveway for multiple vehicles with plenty of turning space.
Village Life - Beautifully tucked away from it all, Wilton village enjoys a tranquil feel enhanced by plenty of green space, character homes and the village green. There is an annual contribution from all villagers of approximately £65 to maintain upkeep of the grassed areas.
Tenure - The property is freehold and will be offered with vacant possession on completion.
Viewings - Strictly by appointment with GSC Grays. Telephone: .
Local Authority - Redcar and Cleveland Borough Council. Council tax band F.
Services - Mains electricity, water and drainage. With no gas to the village, gas is supplied privately via its own storage tank. The Old School benefits from full commercial grade cctv and alarm system.
Wayleaves And Covenants - The Old School is sold subject to and with the benefit of all existing rights, including rights of way, light, drainage, water and electricity and all other rights and obligations, easements and all wayleaves or covenants whether disclosed or not.
Brochures
The Old School ParticularsCouncil TaxA payment made to your local authority in order to pay for local services like schools, libraries, and refuse collection. The amount you pay depends on the value of the property.Read more about council tax in our glossary page.
Band: F
Wilton Village, Redcar
NEAREST STATIONS
Distances are straight line measurements from the centre of the postcode- British Steel Redcar Station2.8 miles
- Longbeck Station3.0 miles
- Redcar East Station3.3 miles
About the agent
GSC Grays, Richmond, North Yorkshire
5-6 Bailey Court, Colburn Business Park, Catterick Garrison, DL9 4QL

GSC Grays is a firm of chartered surveyors, land and estate agents operating in the North of England. We provide the multidisciplinary service you would expect from large corporates, delivered by a network of 9 regional offices, through teams with local knowledge and boots on the ground.
Our reputation is built on the innovative and dynamic approach of our teams who stay at the cutting edge of industry developments and emerging opportunities to offer our clients the v
Industry affiliations


Notes
Staying secure when looking for property
Ensure you're up to date with our latest advice on how to avoid fraud or scams when looking for property online.
Visit our security centre to find out moreDisclaimer - Property reference 33064024. The information displayed about this property comprises a property advertisement. Rightmove.co.uk makes no warranty as to the accuracy or completeness of the advertisement or any linked or associated information, and Rightmove has no control over the content. This property advertisement does not constitute property particulars. The information is provided and maintained by GSC Grays, Richmond, North Yorkshire. Please contact the selling agent or developer directly to obtain any information which may be available under the terms of The Energy Performance of Buildings (Certificates and Inspections) (England and Wales) Regulations 2007 or the Home Report if in relation to a residential property in Scotland.
*This is the average speed from the provider with the fastest broadband package available at this postcode. The average speed displayed is based on the download speeds of at least 50% of customers at peak time (8pm to 10pm). Fibre/cable services at the postcode are subject to availability and may differ between properties within a postcode. Speeds can be affected by a range of technical and environmental factors. The speed at the property may be lower than that listed above. You can check the estimated speed and confirm availability to a property prior to purchasing on the broadband provider's website. Providers may increase charges. The information is provided and maintained by Decision Technologies Limited. **This is indicative only and based on a 2-person household with multiple devices and simultaneous usage. Broadband performance is affected by multiple factors including number of occupants and devices, simultaneous usage, router range etc. For more information speak to your broadband provider.
Map data ©OpenStreetMap contributors.
