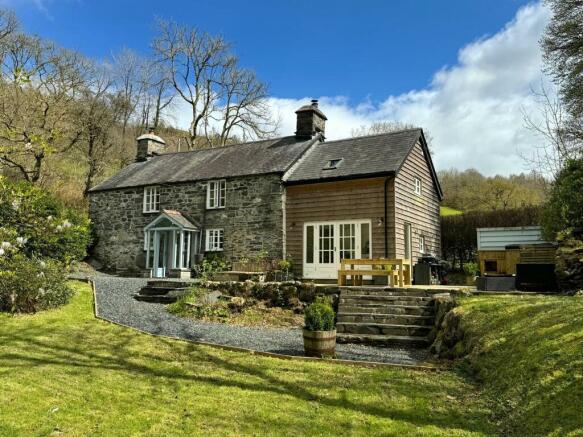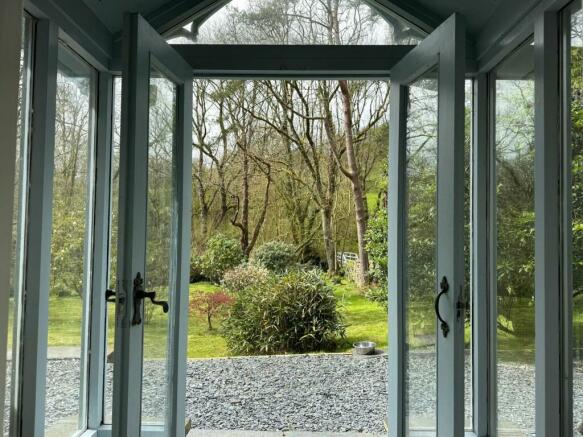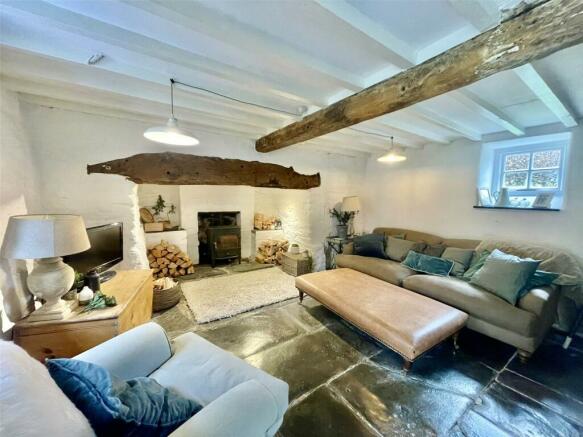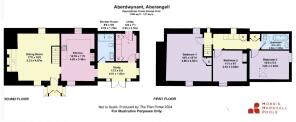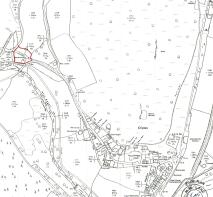
Aberangell, Machynlleth, Powys, SY20

- PROPERTY TYPE
Detached
- BEDROOMS
3
- BATHROOMS
2
- SIZE
Ask agent
- TENUREDescribes how you own a property. There are different types of tenure - freehold, leasehold, and commonhold.Read more about tenure in our glossary page.
Freehold
Key features
- A pretty detached and extended country cottage in a quiet yet convenient location yet only 1/3 of a mile from the village
- 3 Double Bedrooms
- Double Glazing
- Pleasant riverside location
- About 1/4 of an acre well stocked country gardens
- Inspection recommended
- No upward chain
- Freehold
- Electric under floor heating for extension
- EPC - E45. Expires 27/04/34
Description
The property has traditional stone walls under a pitched slated roof. The extension is of timber frame construction, insulated and lap boarded under a slated roof.
The accommodation extends to:
Sitting Room (17'6 x 15'); multi fuel stove inset with original deep inglenook fireplace, heavy oak beam over, slate hearth, slate flagstone floor, exposed beam ceiling, 2 windows and stairs off.
Dining Kitchen (15'10 x 11'5); slate flagstone floor, multi fuel stove set within original fireplace, exposed beam ceiling, 2 windows, modern shaker style range of pale grey base cupboards to 2 walls, fitted cooking range and Belfast sink unit.
Studio (13'2 x 6'); ceramic tiled floor, inset ceiling spotlights, pair of French doors to patio and feature full height window to patio.
Shower Room (9'8 x 5'8); dual shower cubicle with fixed side screen and brass fittings including deluge head, fully tiled surround, heated towel rail, low flush WC, vanity wash basin set atop upgraded dresser base and ceramic tiled floor.
Utility (9'8 x 7'1); ceramic tiled floor, plumbing for automatic washing machine and tumble dryer, stable door entrance, pair of shelved storage cupboards with central shelving, fitted coat rack over boot box with panelled surround.
First Floor:
Landing; fitted storage cupboard and base cupboard with seat over, Linen cupboard, painted floor and inset ceiling lights.
Bedroom 1 (16' x 14'10); panel heater, high level storage cupboard and painted floor.
Bedroom 2 (11'3 x 9'7); Victorian cast iron surround, panel heater and painted wooden floor.
Bedroom 3 (13' x 9'3); pivot window.
Bathroom (9'4 x 6'4); white suite comprising roll top bath with claw feet, low flush WC and vanity bowl inset to upgraded dresser, heated towel rail and pivot window.
The property is approached off the Council single track roadway through wide gate to a tarmacadam driveway and parking area. To the front, lawned gardens within a beech hedge and to the rear, further lawned gardens with a wide variety of mature trees and shrubs, spring garden, level lawn area, seating area, timber garden store, enclosed within a privet hedge and screened to the main house. Further raised lawn, seating area with views to open fields, fast flowing stream spanned via a timber footbridge. Garden Studio and decked platform.
Brochures
ParticularsCouncil TaxA payment made to your local authority in order to pay for local services like schools, libraries, and refuse collection. The amount you pay depends on the value of the property.Read more about council tax in our glossary page.
Band: D
Aberangell, Machynlleth, Powys, SY20
NEAREST STATIONS
Distances are straight line measurements from the centre of the postcode- Machynlleth Station8.3 miles
About the agent
Welcome to Morris Marshall & Poole - Estate Agents and Chartered Property Surveyors
Established in 1862 the estate agents and property surveyors firm has been serving the community for over 150 years and has built up an enviable reputation for integrity and professionalism in the field of residential,commercial and agricultural services.
We now have 8 offices able to offer these services from the Welsh Coast through the heart of Mid Wales to the Borders and central Shropshire.
Notes
Staying secure when looking for property
Ensure you're up to date with our latest advice on how to avoid fraud or scams when looking for property online.
Visit our security centre to find out moreDisclaimer - Property reference MAC230129. The information displayed about this property comprises a property advertisement. Rightmove.co.uk makes no warranty as to the accuracy or completeness of the advertisement or any linked or associated information, and Rightmove has no control over the content. This property advertisement does not constitute property particulars. The information is provided and maintained by Morris Marshall & Poole, Machynlleth. Please contact the selling agent or developer directly to obtain any information which may be available under the terms of The Energy Performance of Buildings (Certificates and Inspections) (England and Wales) Regulations 2007 or the Home Report if in relation to a residential property in Scotland.
*This is the average speed from the provider with the fastest broadband package available at this postcode. The average speed displayed is based on the download speeds of at least 50% of customers at peak time (8pm to 10pm). Fibre/cable services at the postcode are subject to availability and may differ between properties within a postcode. Speeds can be affected by a range of technical and environmental factors. The speed at the property may be lower than that listed above. You can check the estimated speed and confirm availability to a property prior to purchasing on the broadband provider's website. Providers may increase charges. The information is provided and maintained by Decision Technologies Limited. **This is indicative only and based on a 2-person household with multiple devices and simultaneous usage. Broadband performance is affected by multiple factors including number of occupants and devices, simultaneous usage, router range etc. For more information speak to your broadband provider.
Map data ©OpenStreetMap contributors.
