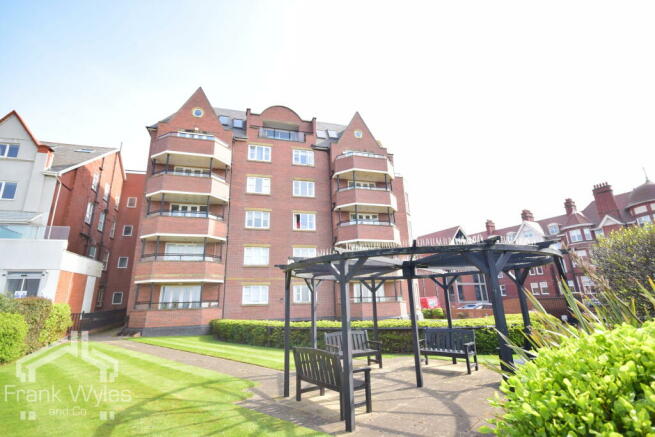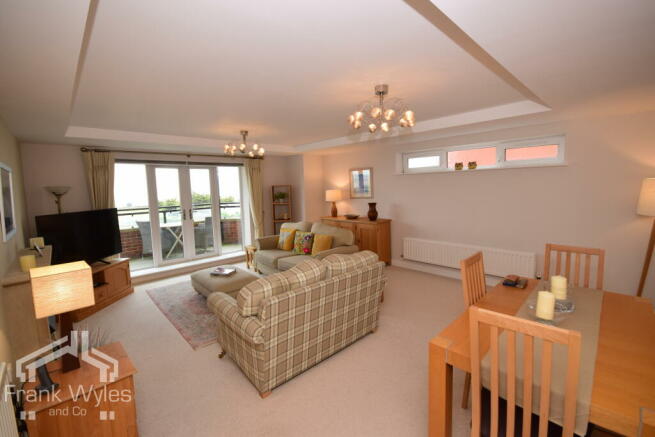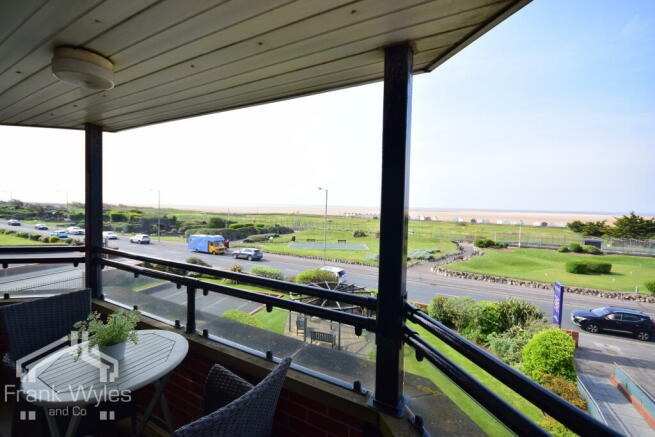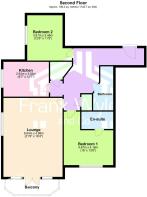Windward House, 73 South Promenade, Lytham St Annes, FY8 1LZ

- PROPERTY TYPE
Apartment
- BEDROOMS
2
- BATHROOMS
2
- SIZE
Ask agent
Key features
- Second Floor Purpose Built Apartment
- Fantastic Sea Views
- Large Reception With Balcony, Modern Fitted Kitchen
- 2 Double Bedrooms, 2 Bathrooms
- Lift To All Floors
- Underground Parking Space
Description
The living areas are expansive and offer stunning coastal views from the generously sized balcony, perfect for enjoying the seaside atmosphere.
Windward House is ideally situated on South Promenade, just steps away from the seafront. The location provides easy access to beautiful coastal walks and a range of leisure facilities. The town itself offers a variety of amenities including shops, bars, cafes, and restaurants, with Lytham centre only a 5-minute drive away. Additionally, frequent bus services pass through the area and there is a nearby train station, ensuring excellent transportation connections for residents.
Communal Entrance
Approaching the building, access is gained at the side of the development through a UPVC double-glazed outer door. There is a video/intercom door entry system and individual letterboxes.
Inside, a double-glazed inner door leads to the ground floor communal area, which features a heated hallway with a lift for convenience. Alternatively, residents can use the central staircase to access the upper floors.
Entrance Hall
Circular entrance hall with unique shape and carpeted flooring, featuring a radiator, intercom system, two spacious storage cupboards, and spotlights for a welcoming ambiance.
Lounge 6.64m (21'9") x 4.98m (16'4")
A spacious and bright lounge diner boasting stunning seaside views through a pair of double glazed French doors leading to the front, complemented by fitted electric roller blinds and opening onto a generously sized balcony. This impressive room features carpeted flooring, two radiators, a double glazed frosted window to the side, two ceiling lights, and a striking electric fire with a stone surround, creating a cozy focal point.
Balcony
Expansive balcony offering panoramic seafront views, enhanced by a glazed balustrade and exterior lighting for added ambiance.
Kitchen 3.83m (12'7") x 2.93m (9'7")
Contemporary fitted kitchen featuring a selection of sleek grey wall and base units complemented by coordinating worktops. Integrated Neff appliances comprise a wall-mounted electric double oven and grill, gas hob, fridge freezer, dishwasher, and washing machine. The space is completed with a double glazed window offering side views, spotlights overhead, and laminate flooring for a stylish finish.
Bedroom 1 4.87m (16') x 4.16m (13'8")
The carpeted master bedroom is adorned with a variety of fitted wardrobes, a dresser, and over-bed storage featuring cabinet lighting. It includes a double glazed window overlooking the front, a radiator for comfort, and an en suite shower room for added convenience.
En-Suite
The en suite adjoining the master bedroom features a WC with a push-button flush, a walk-in shower equipped with two wall-mounted shower attachments and thermostatic controls, and a floating wash hand basin with a chrome mixer tap. The space is elegantly finished with tile flooring, an illuminating wall mirror, a chrome heated towel rail, and spotlights overhead for a modern touch.
Bedroom 2 3.81m (12'6") x 3.48m (11'5")
The second double bedroom is appointed with carpeted flooring, a radiator, and a double glazed window offering a view to the side. It also features a range of fitted wardrobes and drawers for ample storage.
Bathroom
The three-piece bathroom suite includes a bathtub with two wall-mounted shower attachments, a vanity unit featuring a wash hand basin with a chrome mixer tap, and a WC with a push-button flush. The space is beautifully finished with tiled flooring and walls, complemented by spotlights, a heated towel rail, and an illuminating mirror for added convenience and style.
External
The development features meticulously landscaped communal gardens surrounding the perimeter, maintained by a professional service. These gardens include lush lawns, a variety of shrubs, plants, flower beds, and borders, enhancing the outdoor ambiance. Exterior lighting along communal paths ensures safety and visibility.
Access to the premises is controlled by a key fob-operated electric security gate, leading to a tarmac driveway providing access to the basement garage and parking spaces.
At the rear of the building, there are designated visitor parking spaces.
Tenure: Leasehold You buy the right to live in a property for a fixed number of years, but the freeholder owns the land the property's built on.Read more about tenure type in our glossary page.
GROUND RENTA regular payment made by the leaseholder to the freeholder, or management company.Read more about ground rent in our glossary page.
£250 per year (Ask agent about the review period)When and how often your ground rent will be reviewed.Read more about ground rent review period in our glossary page.
ANNUAL SERVICE CHARGEA regular payment for things like building insurance, lighting, cleaning and maintenance for shared areas of an estate. They're often paid once a year, or annually.Read more about annual service charge in our glossary page.
£2435.04
LENGTH OF LEASEHow long you've bought the leasehold, or right to live in a property for.Read more about length of lease in our glossary page.
Ask agent
Council TaxA payment made to your local authority in order to pay for local services like schools, libraries, and refuse collection. The amount you pay depends on the value of the property.Read more about council tax in our glossary page.
Band: F
Windward House, 73 South Promenade, Lytham St Annes, FY8 1LZ
NEAREST STATIONS
Distances are straight line measurements from the centre of the postcode- St. Annes-on-the-Sea Station0.5 miles
- Ansdell & Fairhaven Station1.5 miles
- Squires Gate Station2.3 miles
About the agent
With over 50 years’ experience in selling and letting property, Frank Wyles & Co. Estate Agents have helped thousands of people buy and rent the property of their dreams.
Generations of clients and customers have trusted us with one of the most important steps in their lives and have come back to us, again and again.
We know we’re doing something right when they return to us when it’s time to move again.
As the most trusted and experienced estate agency in the Lytham St Anne
Industry affiliations



Notes
Staying secure when looking for property
Ensure you're up to date with our latest advice on how to avoid fraud or scams when looking for property online.
Visit our security centre to find out moreDisclaimer - Property reference FLS-42400494. The information displayed about this property comprises a property advertisement. Rightmove.co.uk makes no warranty as to the accuracy or completeness of the advertisement or any linked or associated information, and Rightmove has no control over the content. This property advertisement does not constitute property particulars. The information is provided and maintained by Frank Wyles and Co, Lytham Saint Annes. Please contact the selling agent or developer directly to obtain any information which may be available under the terms of The Energy Performance of Buildings (Certificates and Inspections) (England and Wales) Regulations 2007 or the Home Report if in relation to a residential property in Scotland.
*This is the average speed from the provider with the fastest broadband package available at this postcode. The average speed displayed is based on the download speeds of at least 50% of customers at peak time (8pm to 10pm). Fibre/cable services at the postcode are subject to availability and may differ between properties within a postcode. Speeds can be affected by a range of technical and environmental factors. The speed at the property may be lower than that listed above. You can check the estimated speed and confirm availability to a property prior to purchasing on the broadband provider's website. Providers may increase charges. The information is provided and maintained by Decision Technologies Limited. **This is indicative only and based on a 2-person household with multiple devices and simultaneous usage. Broadband performance is affected by multiple factors including number of occupants and devices, simultaneous usage, router range etc. For more information speak to your broadband provider.
Map data ©OpenStreetMap contributors.




