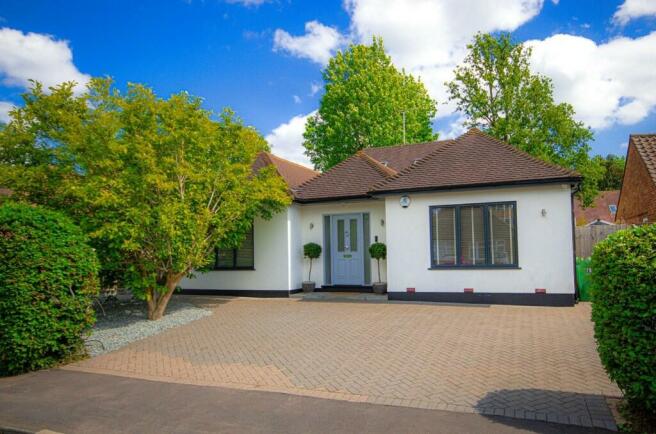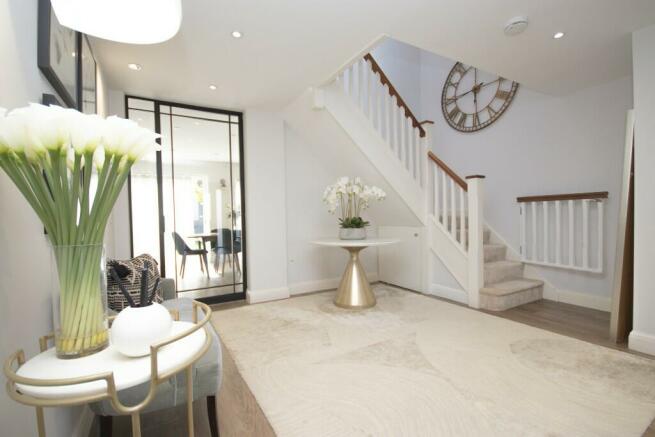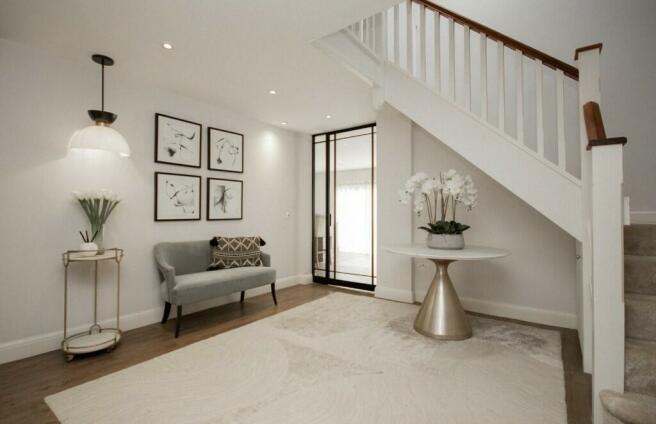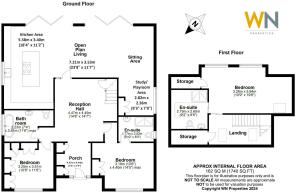
Willow Close, Nr Hutton Mount, Brentwood, Essex, CM13

- PROPERTY TYPE
Detached
- BEDROOMS
3
- BATHROOMS
3
- SIZE
1,700 sq ft
158 sq m
- TENUREDescribes how you own a property. There are different types of tenure - freehold, leasehold, and commonhold.Read more about tenure in our glossary page.
Freehold
Key features
- Excellent location adjacent to Hutton Mount close to Shenfield Broadway and station
- Luxurious chalet bungalow
- Entrance lobby to superb reception hall
- Open plan family room with playroom/study area
- Tom Howley fitted kitchen with appliances
- Two double ground floor bedrooms with en-suite shower to bedroom two
- First floor master bedroom with air conditioning and en-suite shower
- Luxury bathroom
- Underfloor heating to ground floor
- Landscaped rear garden with artificial lawn
Description
Entrance Lobby 7' 6'' x 7' 5'' (2.28m x 2.26m) to rear of cupboards.
Entrance lobby leading to reception hall with bespoke Hammonds fitted coat and shoe cupboards. Amtico wood effect flooring that continues into the reception hall.
Reception Hall 14' 8'' x 14' 7'' (4.47m x 4.44m) max. plus entrance recess.
Amitco flooring with underfloor heating, stairs rising to first floor and access via a Crittall style glazed door to;
Open Plan Living/Dining Room 23' 8'' x 11' 7'' (7.21m x 3.53m)
A spacious, bright and airy room overlooking the garden via two sets of wide bi-fold glazed doors. A dining area with wood effect Amtico flooring with underfloor heating continuing throughout his room and his room and leads to seating area that in turn provides access to;
Study/Playroom Area 9' 3'' x 7' 9'' (2.82m x 2.36m)
Currently used as a playroom with built in cupboard housing electric meter and fuse box. Window to side aspect.
Kitchen Area 18' 4'' x 11' 2'' (5.58m x 3.40m)
Beautifully fitted by Tom Howley who are renowned for exquisite bespoke designer kitchens comprising; large island unit with granite work surface, induction hob, ceiling extractor and breakfast bar. Two integrated slimline wine fridges, cupboards and drawers. Fitted floor to ceiling units incorporating twin ovens with cupboards either side. Further base cupboards and drawers with granite work surface incorporating inset sink with hot tap. Integrated dishwasher and refuse bin. Larder cupboards with space for appliances and built in microwave. Adjacent integrated fridge/freezer and window to side aspect.
Bedroom Two 14' 5'' x 10' 6'' (4.39m x 3.20m) max.
Built in bespoke Hammonds wardrobes and chest of drawers. Window to front and door to;
En-suite Shower Room
Wide glazed shower enclosure with marble effect wall tiles, wall mounted wash hand basin with drawers beneath and WC. Heated towel rail, ceramic tiled floor with underfloor heating and window to side aspect.
Bedroom Three 11' 6'' x 10' 6'' (3.50m x 3.20m) to front of wardrobes.
Currently used as dressing room but ideal Bespoke fitted Daval wardrobes to two walls and window to front.
Bathroom
Phillip Stark Duravit floor standing bath with wall mounted tap and marble tiled floor with underfloor heating. Circular wash hand basin set in matching marble with drawer beneath and WC. Heated chrome towel ladder and window to side.
First Floor Landing
Skylight window, eaves storage cupboards and access to;
Master Bedroom 19' 6'' x 10' 9'' (5.94m x 3.27m) max.
A bright and spacious room with two picture windows overlooking the garden. Wall mounted air conditioning unit. Skylight window and built in eaves storage cupboard. Daval fitted dressing table and double width chest of drawers. Door to;
En-suite Shower Room 9' 2'' x 8' 6'' (2.79m x 2.59m) into sloping ceiling.
Wet room style shower with glazed screen. Circular wash hand basin with drawer beneath and back to wall WC. Chrome heated towel rail and skylight window. Ceramic tiled floor.
Externally
A block paved driveway provides off-street parking with adjacent granite shingled area and mature Magnolia tree. Side access to the rear garden that is an excellent entertainment area and commences with a porcelain paved patio/terrace with retractable projector screen. The remainder of the garden has an artificial lawned area, fence surround and mature shrubs.
Brochures
Brochure- COUNCIL TAXA payment made to your local authority in order to pay for local services like schools, libraries, and refuse collection. The amount you pay depends on the value of the property.Read more about council Tax in our glossary page.
- Ask agent
- PARKINGDetails of how and where vehicles can be parked, and any associated costs.Read more about parking in our glossary page.
- Driveway
- GARDENA property has access to an outdoor space, which could be private or shared.
- Private garden
- ACCESSIBILITYHow a property has been adapted to meet the needs of vulnerable or disabled individuals.Read more about accessibility in our glossary page.
- Ask agent
Energy performance certificate - ask agent
Willow Close, Nr Hutton Mount, Brentwood, Essex, CM13
Add an important place to see how long it'd take to get there from our property listings.
__mins driving to your place
Get an instant, personalised result:
- Show sellers you’re serious
- Secure viewings faster with agents
- No impact on your credit score
Your mortgage
Notes
Staying secure when looking for property
Ensure you're up to date with our latest advice on how to avoid fraud or scams when looking for property online.
Visit our security centre to find out moreDisclaimer - Property reference 11063382. The information displayed about this property comprises a property advertisement. Rightmove.co.uk makes no warranty as to the accuracy or completeness of the advertisement or any linked or associated information, and Rightmove has no control over the content. This property advertisement does not constitute property particulars. The information is provided and maintained by WN Properties, Shenfield. Please contact the selling agent or developer directly to obtain any information which may be available under the terms of The Energy Performance of Buildings (Certificates and Inspections) (England and Wales) Regulations 2007 or the Home Report if in relation to a residential property in Scotland.
*This is the average speed from the provider with the fastest broadband package available at this postcode. The average speed displayed is based on the download speeds of at least 50% of customers at peak time (8pm to 10pm). Fibre/cable services at the postcode are subject to availability and may differ between properties within a postcode. Speeds can be affected by a range of technical and environmental factors. The speed at the property may be lower than that listed above. You can check the estimated speed and confirm availability to a property prior to purchasing on the broadband provider's website. Providers may increase charges. The information is provided and maintained by Decision Technologies Limited. **This is indicative only and based on a 2-person household with multiple devices and simultaneous usage. Broadband performance is affected by multiple factors including number of occupants and devices, simultaneous usage, router range etc. For more information speak to your broadband provider.
Map data ©OpenStreetMap contributors.





