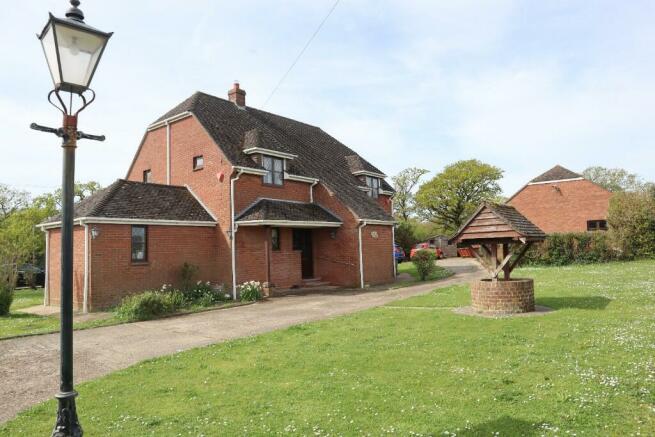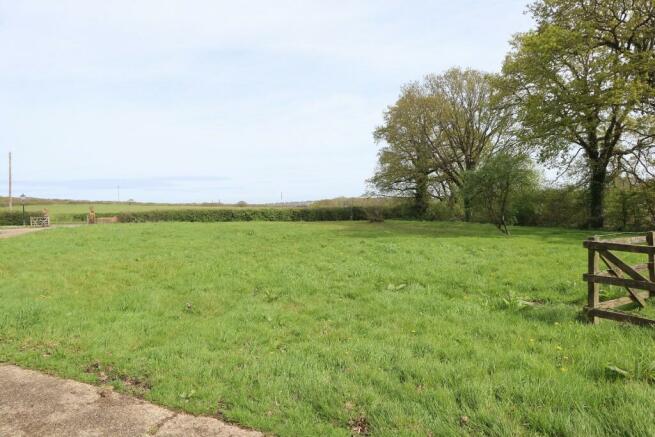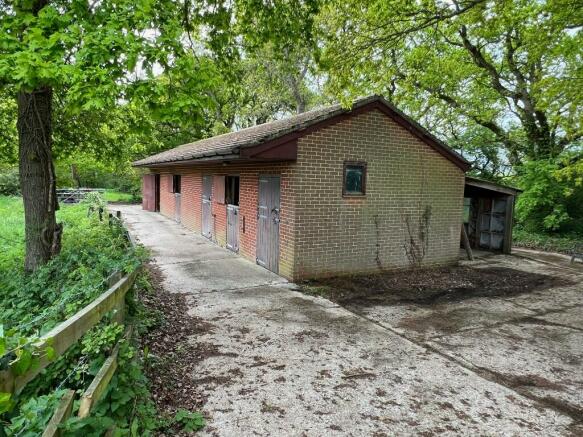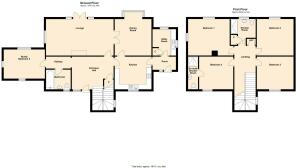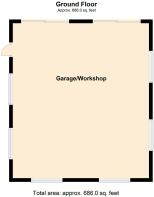Stag Lane, Newport, Isle Of Wight, PO30

- PROPERTY TYPE
Country House
- BEDROOMS
5
- SIZE
Ask agent
- TENUREDescribes how you own a property. There are different types of tenure - freehold, leasehold, and commonhold.Read more about tenure in our glossary page.
Ask agent
Key features
- Substantial Estate Occupying Nearly 3 Acres Of Land
- 4/5 Bedrooms Or 2/3 Reception Rooms
- Large Double Garage With Potential To Covert
- Stables
- Paddocks
- Short Distance From The Towns Of Newport & Cowes
Description
MAIN HOUSE ACCOMMODATION
GROUND FLOOR
ENTRANCE HALL
Good size (see plan), stairs to First Floor and understairs cupboard.
LOUNGE: 22'1 x 11'11 Maximum
Open fireplace with feature stone surround and mantle over, French Doors to rear patio and garden, double doors to:
DINING ROOM: 12'0 x 11'11 Excluding Box Window
Feature box window to rear door to:
KITCHEN: 12'0 x 10'8
Fitted with a range of wall and base cupboard units with worktop space over, inset 1 and a half bowl sink unit with single drainer. Integrated eye level cooker and grill and 4 ring hob adjacent. Door to:
REAR LOBBY:
Door to front garden and driveway leading to Garage. Door to:
UTILITY ROOM:
Range of floor units with worktop over and sink unit, space and plumbing for dishwasher, washing machine and tumble dryer, space and point for fridge/freezer and oil fired boiler.
INNER HALLWAY
Door to:
BATHROOM
Suite comprising panelled bath with shower over, pedestal wash hand basin and low flush WC
STUDY/BEDROOM FIVE: 13'5 x 9'6
Currently arranged as a Study, triple aspect room which could be used as a downstairs bedroom if required.
FIRST FLOOR
LANDING :
Good size (See plan), airing cupboard and doors to:
BEDROOM ONE: 13'6 x 11'11
Dual aspect with Countryside views
BEDROOM TWO: 12'0 x 11'11
Dual aspect
BEDROOM THREE: 12'0 x 10'8
BEDROOM FOUR: 11'2 x 10'8
Countryside views to front and door to:
En-Suite Shower Room:
Suite comprising shower cubicle with fitted shower and screen, pedestal wash hand basin and low flush WC.
SHOWER ROOM:
Suite comprising double shower cubicle with fitted shower and screen, pedestal wash hand basin and low flush WC. Storage cupboard with shelving.
OUTSIDE
Access to the property is through a pillared entrance and has a sweeping, circular driveway which leads all the way around the main house. There are lawned areas to the front and rear of the house and there is a patio from the rear of the property. The driveway leads to a:
LARGE DOUBLE GARAGE: 27'11 x 24'7
With 2 large sliding doors for access, pedestrian door and windows, power and light.
Please Note: This was built originally for the
intention to use as residential accommodation and subject to necessary building regulations, could be converted into a separate annexe or
holiday rental.
Please note -
Adjacent to the main house, there is a building plot with planning permission for a 3 bedroom detached house. Which may be available for purchase subject to conditions. Please ask agent for more details.
TO VIEW:
Strictly and only by appointment please with the owners Agents:
WHITEHOUSE PORTER, 25 Beachfield Road, Sandown, Isle of Wight, PO36 8LT
DISCLAIMER
We have not tested any fixtures, fittings, appliances or services including any central heating system and we cannot therefore guarantee that these are in working order.
Items shown on photographs in these particulars do not imply that they are included in the sale. We would be happy to supply a list of items to be included upon request.
Tenures are unconfirmed unless stated otherwise.
Floor plans are not to scale and are for guidance as to the arrangements of accommodation only
All measurements are approximate
- COUNCIL TAXA payment made to your local authority in order to pay for local services like schools, libraries, and refuse collection. The amount you pay depends on the value of the property.Read more about council Tax in our glossary page.
- Ask agent
- PARKINGDetails of how and where vehicles can be parked, and any associated costs.Read more about parking in our glossary page.
- Garage,Driveway,Off street
- GARDENA property has access to an outdoor space, which could be private or shared.
- Back garden,Patio,Rear garden,Front garden
- ACCESSIBILITYHow a property has been adapted to meet the needs of vulnerable or disabled individuals.Read more about accessibility in our glossary page.
- Ask agent
Stag Lane, Newport, Isle Of Wight, PO30
Add your favourite places to see how long it takes you to get there.
__mins driving to your place
Explore area BETA
Newport
Get to know this area with AI-generated guides about local green spaces, transport links, restaurants and more.
Powered by Gemini, a Google AI model
Your mortgage
Notes
Staying secure when looking for property
Ensure you're up to date with our latest advice on how to avoid fraud or scams when looking for property online.
Visit our security centre to find out moreDisclaimer - Property reference SR8789. The information displayed about this property comprises a property advertisement. Rightmove.co.uk makes no warranty as to the accuracy or completeness of the advertisement or any linked or associated information, and Rightmove has no control over the content. This property advertisement does not constitute property particulars. The information is provided and maintained by Whitehouse & Porter, Sandown. Please contact the selling agent or developer directly to obtain any information which may be available under the terms of The Energy Performance of Buildings (Certificates and Inspections) (England and Wales) Regulations 2007 or the Home Report if in relation to a residential property in Scotland.
*This is the average speed from the provider with the fastest broadband package available at this postcode. The average speed displayed is based on the download speeds of at least 50% of customers at peak time (8pm to 10pm). Fibre/cable services at the postcode are subject to availability and may differ between properties within a postcode. Speeds can be affected by a range of technical and environmental factors. The speed at the property may be lower than that listed above. You can check the estimated speed and confirm availability to a property prior to purchasing on the broadband provider's website. Providers may increase charges. The information is provided and maintained by Decision Technologies Limited. **This is indicative only and based on a 2-person household with multiple devices and simultaneous usage. Broadband performance is affected by multiple factors including number of occupants and devices, simultaneous usage, router range etc. For more information speak to your broadband provider.
Map data ©OpenStreetMap contributors.
