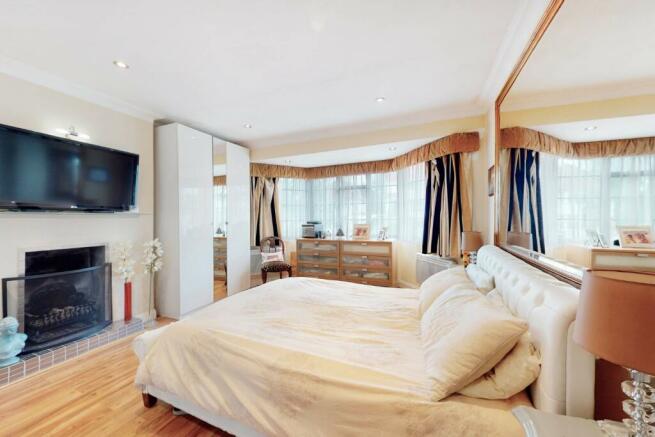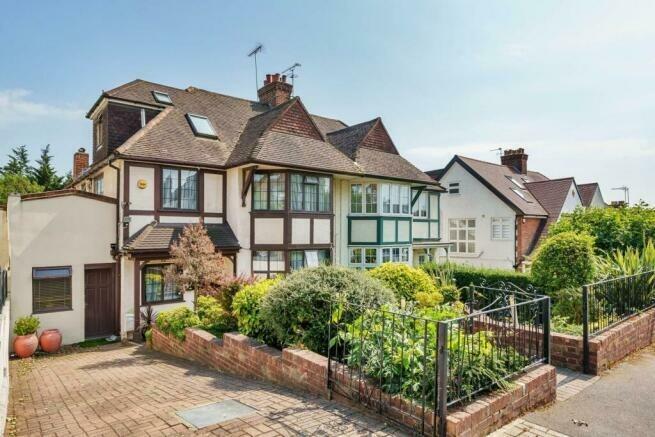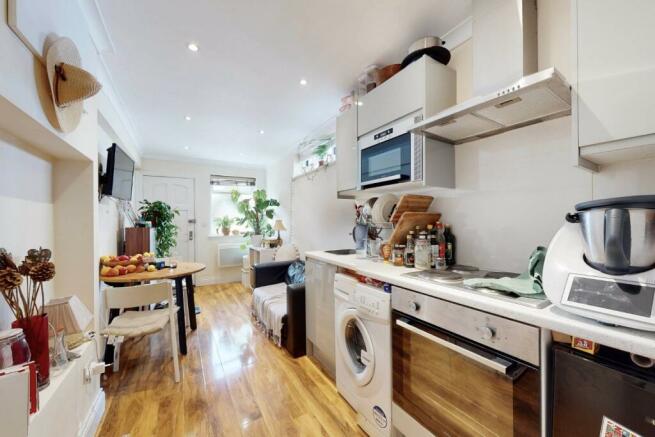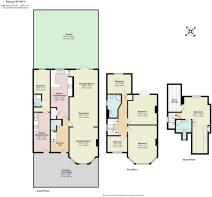Basing Hill, Golders Green, NW11

- PROPERTY TYPE
Semi-Detached
- BEDROOMS
6
- BATHROOMS
3
- SIZE
2,518 sq ft
234 sq m
- TENUREDescribes how you own a property. There are different types of tenure - freehold, leasehold, and commonhold.Read more about tenure in our glossary page.
Freehold
Key features
- Five/six bedroom semi detached home
- Impressive rear garden
- Family home or potential to develop or extend, subject to planning
- Three receptions rooms and kitchen/breakfast room
- Golders Green location
- Viewing highly recommended
Description
Brochures
Brochure 1Council TaxA payment made to your local authority in order to pay for local services like schools, libraries, and refuse collection. The amount you pay depends on the value of the property.Read more about council tax in our glossary page.
Band: G
Basing Hill, Golders Green, NW11
NEAREST STATIONS
Distances are straight line measurements from the centre of the postcode- Golders Green Station0.4 miles
- Brent Cross Station0.7 miles
- Cricklewood Station0.8 miles
About the agent
Moreland Estate Agents are Golders Green’s biggest agent and prides itself on the team’s local knowledge, expertise and enthusiasm.
Situated on the corner of Finchley Road and Golders Green Road (often referred to as ‘Moreland Corner’) and directly opposite the tube station. With our triple fronted glazed office and bright white interior, you really can’t miss us and neither do 1 in 4 of our buyers and 3 out of 4 tenants. Please call for a free Valuation at any time on 020 8381 4970.
Industry affiliations

Notes
Staying secure when looking for property
Ensure you're up to date with our latest advice on how to avoid fraud or scams when looking for property online.
Visit our security centre to find out moreDisclaimer - Property reference MRL_MRL_LFSYCL_637_831253577. The information displayed about this property comprises a property advertisement. Rightmove.co.uk makes no warranty as to the accuracy or completeness of the advertisement or any linked or associated information, and Rightmove has no control over the content. This property advertisement does not constitute property particulars. The information is provided and maintained by Moreland, Golders Green. Please contact the selling agent or developer directly to obtain any information which may be available under the terms of The Energy Performance of Buildings (Certificates and Inspections) (England and Wales) Regulations 2007 or the Home Report if in relation to a residential property in Scotland.
*This is the average speed from the provider with the fastest broadband package available at this postcode. The average speed displayed is based on the download speeds of at least 50% of customers at peak time (8pm to 10pm). Fibre/cable services at the postcode are subject to availability and may differ between properties within a postcode. Speeds can be affected by a range of technical and environmental factors. The speed at the property may be lower than that listed above. You can check the estimated speed and confirm availability to a property prior to purchasing on the broadband provider's website. Providers may increase charges. The information is provided and maintained by Decision Technologies Limited. **This is indicative only and based on a 2-person household with multiple devices and simultaneous usage. Broadband performance is affected by multiple factors including number of occupants and devices, simultaneous usage, router range etc. For more information speak to your broadband provider.
Map data ©OpenStreetMap contributors.




