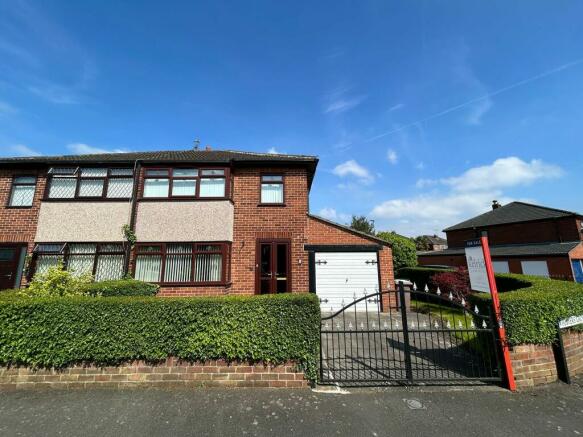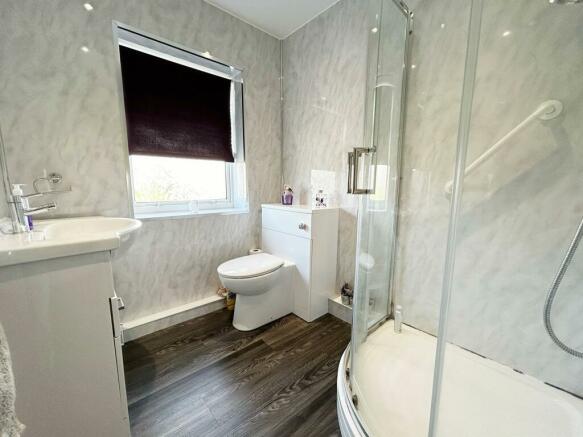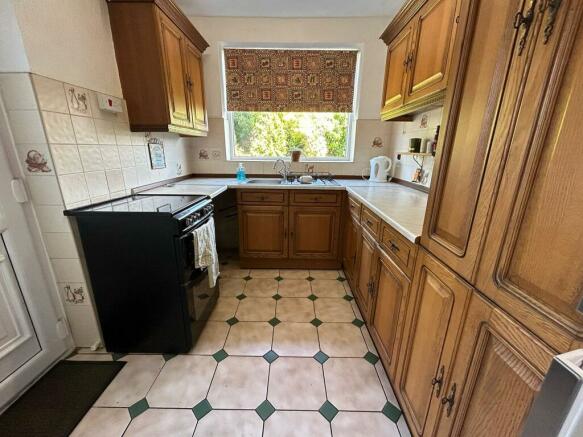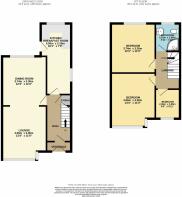
Fosters Grove, Haydock, WA11 0DA
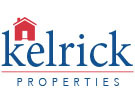
- PROPERTY TYPE
Semi-Detached
- BEDROOMS
3
- BATHROOMS
1
- SIZE
Ask agent
Key features
- 3 Bed traditional semi-detached
- Spacious lounge/diner
- Gardens to front and rear
- Garage and driveway
- No chain
- Council tax band B
- Corner Plot
- Close to all local amenities
Description
This inviting living space is spread across two floors and is priced at an advantageous price of £195,000. Upon stepping inside this 2-storey well-appointed property, you will be welcomed by a light-filled entrance hall that sets the tone for the well-proportioned living spaces within. The hallway leads to the comfortable lounge area, the light-filled dining room boasting plenty of space and the kitchen. The property also features three agreeably-sized bedrooms, each offering room for storage and personal requirements and a family bathroom.
Outside, the property continues to impress, presenting well-maintained gardens at both front, side and rear. These outdoor spaces are perfect for those who love gardening or those who simply enjoy relaxing in an open-air setting. The house benefits from a garage, adding valuable storage space, supplemented by the convenience of a private driveway providing off-street parking.
Book a viewing now to avoid any disappointment!
Ground floor
Porch
Hallway
Hallway with stairs to the first floor.
Lounge/Diner
26'0" (7m 92cm) x 10'11" (3m 32cm)
Dual aspect spacious lounge/diner with an archway from the lounge to the dining area. Carpet fitted flooring. Includes built in storage/shelving, a feature fireplace and fire with wooden surround and a marble effect hearth.
Kitchen
17'09" (5m 41cm) x 7'05" (2m 26cm)
Rear facing kitchen with tiled flooring and part tiled walls. Includes a range of wall and base units, is plumbed for a washing machine, and a single drainer stainless steel sink with a mixer tap.
First floor
Landing
Bedroom 1
13'10" (4m 21cm) x 11'10" (3m 60cm)
Front facing bedroom with carpet fitted flooring. Includes fitted wardrobes and overhead storage.
Bedroom 2
12'04" (3m 75cm) x 11'0" (3m 35cm)
Rear facing bedroom with carpet fitted flooring. Includes fitted wardrobes.
Bedroom 3
8'0" (2m 43cm) x 5'11" (1m 80cm)
Front facing bedroom with carpet fitted flooring. Has fitted wardrobe and cupboards.
Bathroom
Rear facing family bathroom with white suite comprising WC, hand wash basin with built in storage units, shower cubicle, and a chrome effect heated towel rail.
Outside
Front & Side
Mature garden with lawn and hedge to front and side of the property. Driveway with gated access leading to the garage.
Rear
Lawned garden and patio area. Includes mature shrubs and plants, steps leading to the second garden and a summer house.
Garage
Attached garage with up and over door and a single door to the rear garden.
Other information
Services
All mains services are connected.
Gas central heating is installed.
Assessments
Council Tax Band B.
Tenure
Leasehold - £5 per annum
To view
By appointment only through Kelrick Properties.
Disclaimer
MONEY LAUNDERING REGULATIONS: Intending purchasers will be asked to produce identification documentation at a later stage and we would ask for your co-operation in order that there will be no delay in agreeing the sale.
All measurements are approximate room sizes and as such are only intended as general guidance. You must verify the dimensions carefully before ordering carpets or any built-in furniture.
Kelrick Properties have not tested any equipment, fixtures, fittings or services and it is the buyer's responsibility to check the working condition of any appliances. We strongly advise prospective buyers to instruct their own survey or service reports before finalising their offer to purchase.
These particulars are issued in good faith but do not constitute representations of fact or form part of any offer or contract.
Neither Kelrick Properties Ltd nor any of it employees or agents has any authority to make or give any representation or warranty in relation to this property.
Making an Offer
Any offer to purchase this property must be put directly to Kelrick Properties who are dealing with all aspects of this sale. You will be required to provide proof of funds in the event that you are a cash buyer. You will also be required to discuss your mortgage arrangements with our mortgage advisor to ensure that you have suitable finance in place to proceed with any intended purchase, and as such you may be required to provide evidence that you have a mortgage agreement in principle.
- COUNCIL TAXA payment made to your local authority in order to pay for local services like schools, libraries, and refuse collection. The amount you pay depends on the value of the property.Read more about council Tax in our glossary page.
- Band: B
- PARKINGDetails of how and where vehicles can be parked, and any associated costs.Read more about parking in our glossary page.
- Garage,Off street
- GARDENA property has access to an outdoor space, which could be private or shared.
- Front garden,Rear garden,Back garden
- ACCESSIBILITYHow a property has been adapted to meet the needs of vulnerable or disabled individuals.Read more about accessibility in our glossary page.
- Level access
Fosters Grove, Haydock, WA11 0DA
Add an important place to see how long it'd take to get there from our property listings.
__mins driving to your place



Your mortgage
Notes
Staying secure when looking for property
Ensure you're up to date with our latest advice on how to avoid fraud or scams when looking for property online.
Visit our security centre to find out moreDisclaimer - Property reference 0016138. The information displayed about this property comprises a property advertisement. Rightmove.co.uk makes no warranty as to the accuracy or completeness of the advertisement or any linked or associated information, and Rightmove has no control over the content. This property advertisement does not constitute property particulars. The information is provided and maintained by Kelrick Properties, Ashton-in-Makerfield. Please contact the selling agent or developer directly to obtain any information which may be available under the terms of The Energy Performance of Buildings (Certificates and Inspections) (England and Wales) Regulations 2007 or the Home Report if in relation to a residential property in Scotland.
*This is the average speed from the provider with the fastest broadband package available at this postcode. The average speed displayed is based on the download speeds of at least 50% of customers at peak time (8pm to 10pm). Fibre/cable services at the postcode are subject to availability and may differ between properties within a postcode. Speeds can be affected by a range of technical and environmental factors. The speed at the property may be lower than that listed above. You can check the estimated speed and confirm availability to a property prior to purchasing on the broadband provider's website. Providers may increase charges. The information is provided and maintained by Decision Technologies Limited. **This is indicative only and based on a 2-person household with multiple devices and simultaneous usage. Broadband performance is affected by multiple factors including number of occupants and devices, simultaneous usage, router range etc. For more information speak to your broadband provider.
Map data ©OpenStreetMap contributors.
