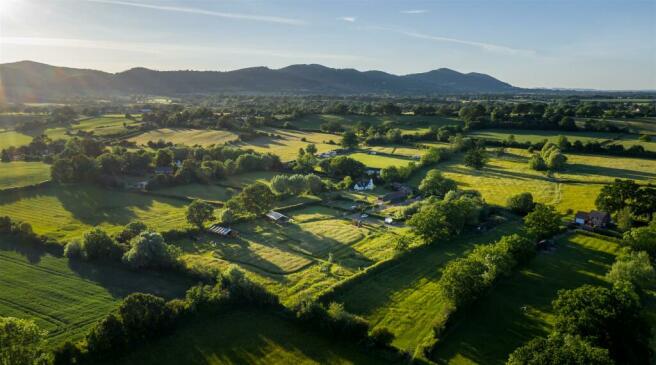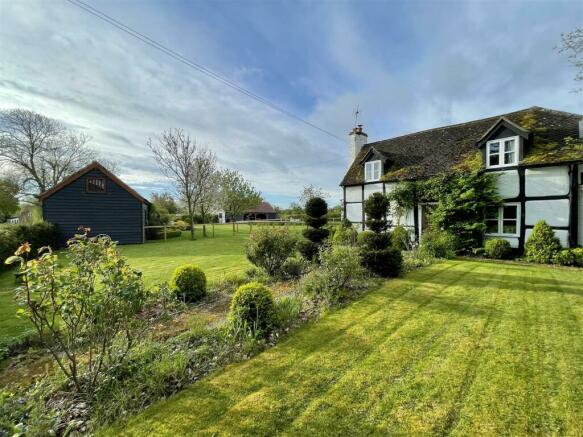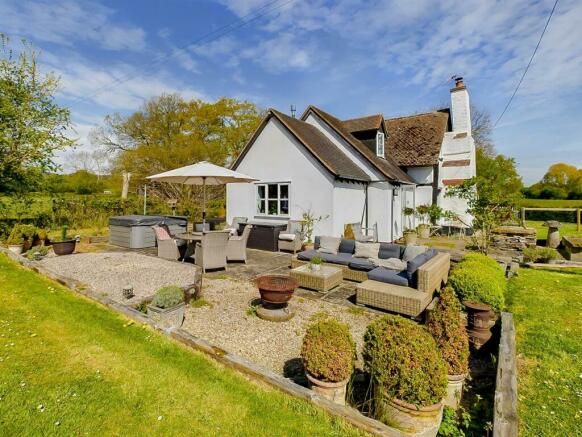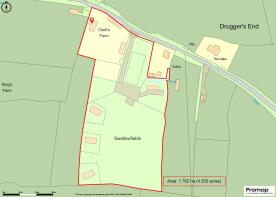
Druggers End Lane, Castlemorton, Malvern

- PROPERTY TYPE
Detached
- BEDROOMS
5
- BATHROOMS
2
- SIZE
Ask agent
- TENUREDescribes how you own a property. There are different types of tenure - freehold, leasehold, and commonhold.Read more about tenure in our glossary page.
Freehold
Key features
- BEAUTIFUL DETACHED TIMBER FRAME FARMHOUSE
- CONTEMPORARY BARN CONVERSION HOLIDAY LET
- SECLUDED LUXURY FIVE STAR GLAMPING RETREAT
- OAK FRAMED GARAGE AND WORKSHOP
- PRETTY COTTAGE GARDENS AND KITCHEN GARDEN
- TWO LUXURY SAFARI LODGES WITH VERANDAS, HOT TUBS AND PRIVATE GROUNDS
- A RETREAT LODGE
- HONESTY SHOP/OFFICE
- MAINTENANCE AREA WITH BARN AND WORKSHOP
- A UNIQUE OPPORTUNITY TO OWN A STUNNING HOME AND HOLIDAY LET BUSINESS
Description
Clarks Farm is an absolutely charming three/four bedroomed traditional 17th-century black and white timber frame farmhouse filled with character. Beamed ceilings, an inglenook fireplace, and a traditional farmhouse kitchen make Clarks Farm a warm, welcoming space. In addition to this beautiful family home, you have Swallow Barn, a recently renovated 1800s barn, and a bespoke oak framed garage with a workshop and store room arranged around a pretty central quadrant. The barn has an open plan layout and two spacious bedrooms, providing an opportunity for multi generational living or the potential for further holiday accommodation A mixed orchard, enclosed kitchen garden and pretty gardens complete the private residence.
Two luxury safari lodges, each accommodating six people, are set within a wildflower meadow with far-reaching views of the Malvern Hills. A third retreat lodge offers a private space for spa treatments, yoga, and family celebrations. Planning permission is in place for two more safari lodges with water, electricity and waste ready to connect. There is also an honesty shop and a large car park for guests. A separate maintenance area includes a utility barn, storage containers, and a utility outbuilding, perfect for site maintenance.
This is a rare and exciting opportunity to have a lifestyle property that allows you to live and work from home in a stunning setting in the lee of the Malvern Hills—a real escape to the country!
A Rural Retreat - Clarks Farm is a family story dating back to the 1920s where a passion for the land, nature, and simple living merges with a love of local heritage, beauty and conservation. The vendors took time to restore the family smallholding to create their rural idyll. Working with the historic buildings using traditional materials and the surrounding landscape, they have created a restful place with love and attention lavished on every detail.
Clarks Farm - Clarks Farm is a beautiful, detached timber frame farmhouse with over 400 years of history and heaps of old-fashioned charm. It is not listed, has been renovated and extended over recent years, and is set within its own private garden. It has a wealth of traditional period features, complemented by farmhouse-style interiors with flagstone floors. The sitting room and second reception room, used as a large study, are partly open plan. The rooms have beamed ceilings and are divided by exposed timbers with traditional staves and woven wattles, and the staircase to the first floor. The sitting room has a large inglenook fireplace, a wood-burning stove, and a former bread oven. The windows to the rooms overlook the front cottage garden and meadows across the lane. Adjacent is the classic farmhouse kitchen with Aga, farmhouse table and bespoke kitchen units. The cupboard doors have been hewn from oak, and the original tree trunks shape the irregular contours of the work surface. Two sets of double doors are on either side of the room and a door to the modern snug ideal as a home office or bedroom four. Upstairs are exposed floorboards, three spacious bedrooms, a family bathroom with a free-standing ball and claw foot bath, and a separate walk-in shower, all accessed from a central landing and views over the surrounding countryside. The property is accessed via a private five-bar gated driveway with ample parking. It is surrounded by cottage gardens on three sides, mainly laid to lawn. A paved area to the side has an old well and a large patio at the rear. In addition, there is a kitchen garden with raised beds and a greenhouse.
Swallow Barn - Swallow Barn is a barn conversion, converted in 2015. Formerly an old cow shed and stables it is now a beautiful home in idyllic surroundings. The barn has been finished to a high standard and has cleverly blended the original character of the barn with contemporary open plan living. The light and airy living room has large external bifold doors looking out onto a private garden and patio. The fully fitted kitchen with integrated appliances and a breakfast bar is the perfect space to entertain. Two ground-floor spacious bedrooms and a designer walk-in shower room complete the property. Outside there is a private lawned garden which can be kept separate or incorporated into the wider Clarks Farm gardens. Planning permission was originally granted as a holiday let but changed to ancillary accommodation for multi generational living. This could be reverted if required.
Oak-Framed Garage With Workshop And Office - On the west side of the garden quadrant is the substantial bespoke oak-framed garage. There are 2 open parking bays with an office to the left currently used as an honesty shop and a workshop with lockable double doors to the right.
Swallowfields Holiday Let Business - Set within the wildflower meadow is “A little slice of glamping heaven at the foot of the Malvern Hills”. Swallowfields, named after the swallows that visit each year, is a secluded luxury glamping retreat with fantastic 5-star reviews, offering wellbeing, family, activity and dog-friendly breaks in two luxury safari lodges sleeping 6 people with hot tubs and private enclosed gardens. Meadow Spa Lodge offers a private, relaxing space for spa treatments, yoga sessions and family celebrations and the site can be hired as a venue for retreats. Play areas include a nature hideout with a nature pond, bird hide and willow dens, a castle adventure fort and even a croquet lawn have been tastefully incorporated within the meadow. The site currently runs as a seasonal glampsite open from 1 April to 31 October. Planning permission has been granted for two further west-facing lodges in the meadow.
Safari Lodges - The two lodges, Betony and Meadowsweet, named after wildflowers in the meadow, are ‘hand-over’ ready. Each lodge covers an area of 75sq metres and are built on a heavy-duty wooden deck on concrete plinths. They are constructed of canvas over wood frame poles, fixings, rachets and connectors, and cleverly require no guide ropes. They are designed to stay up all year round and can withstand force 11 winds and are double-skinned with a fire retardant inner canvas and a PVC roof which is waterproof, fire retardant and UV-treated. The lodges have been installed by a specialist team. Mains water and electricity are connected and hot water is provided by LPG combination gas boilers. A veranda with festoon lighting overlooks the wildflower meadow and private garden where there is an electric hydrotherapy hot tub and relaxing entertaining space with sun loungers centred around a firepit that doubles as a BBQ. Stunning interiors combine a touch of 1920s glitz and glamour with the golden age of safari chic and clever practical design creating the ultimate luxury glamping experience. The fitted kitchen with a dining table has everything your guests need for a self-catering stay. The living area is centred around a cosy log burner and smart TV and the full front of the lodge can be opened to make the most of alfresco living. Tucked away at the rear of the lodge are three bedrooms and a bathroom with shower providing a snug hideaway to relax and unwind.
The guest experience is enhanced by a “Your Welcome Tablet” in each lodge that acts as a digital guidebook for guests. It gives information on the local area, ‘how to’ property guides and additional services such as hampers, pastries, local beers, ciders and wines and fast Wifi.
Dog spa stations with mixer taps and baths have been installed in both lodges and dog packs are provided.
The Retreat Lodge - Meadow Spa Lodge offers a flexible open plan space, currently used as a Bali inspired retreat for relaxing spa treatments, yoga and meditation classes. The lodge is tastefully designed to connect with the outdoors via a large veranda at the front. A versatile space for both treatments, family gatherings or retreats. Meadow Spa could easily be adapted to provide an additional holiday lodge.
The complete contents of all the lodges and gardens will be included in the sale.
The Shop - Sitting to the left of the 2 open parking bays of the oak framed garage is the shop where guests have the opportunity to purchase glamping necessities from local products to additional supplies.
Maintenance Area - Hidden away at the side of the large car park sits the maintenance area. Everything you need to run the business is included here in the sale.
A large utility barn accommodates grounds-keeping machinery to maintain the glampsite including a mule.
Two large storage containers are used as dry storage for the winter season and one is used as a linen/store room during the glamping season.
A utility shed offers a practical “housekeeping” area for cleaning products and complimentary items used in the safari lodges.
Access to the Bio-Pure 7 Treatment Plant is within the maintenance area. The treatment plant is high quality and has one of the lowest running costs of any sewage treatment plant and is suitable for 25-32 people, large enough to service 5 safari lodges.
Adjacent to the maintenance area is the car park with a trolley store housing 4 trollies for guests to use upon arrival.
Our Vendors are continuing to operate their Holiday Let Business whilst selling and this established business will be transferred to the new owners so you can have paying guests on completion.
Practicalities/Directions/Location - TENURE: We understand the property to be freehold but this point should be confirmed by your solicitor.
FIXTURES AND FITTINGS: Only those items referred to in these particulars are included in the sale price. Other items, may be available by separate arrangement
SERVICES: High speed broadband is connected. Oil fired central Heating, Private drainage system, Mains Water and Electric. Please note that we have not tested any services or appliances and their inclusion in these particulars should not be taken as a warranty.
OUTGOINGS: Local Council: Malvern Hills District Council ); at the time of marketing the Council Tax Band is: F for the Main House and A for the Annexe
ENERGY PERFORMANCE RATINGS: TBC
SCHOOLS INFORMATION: Local Education Authority: Worcestershire LA:
DIRECTIONS If using a satnav the postcode is WR13 6JB. If using What3words// unzipped.daily.curtail
Guide Price £1,500,000 -
Brochures
Druggers End Lane, Castlemorton, Malvern- COUNCIL TAXA payment made to your local authority in order to pay for local services like schools, libraries, and refuse collection. The amount you pay depends on the value of the property.Read more about council Tax in our glossary page.
- Ask agent
- PARKINGDetails of how and where vehicles can be parked, and any associated costs.Read more about parking in our glossary page.
- Yes
- GARDENA property has access to an outdoor space, which could be private or shared.
- Yes
- ACCESSIBILITYHow a property has been adapted to meet the needs of vulnerable or disabled individuals.Read more about accessibility in our glossary page.
- Ask agent
Energy performance certificate - ask agent
Druggers End Lane, Castlemorton, Malvern
NEAREST STATIONS
Distances are straight line measurements from the centre of the postcode- Colwall Station3.6 miles
- Great Malvern Station4.7 miles
About the agent
Allan Morris is a well established and respected agency We have grown over three decades to be part of the largest group of estate agents in the county, with eleven strategically placed offices throughout Worcestershire and Mayfair Office London. The company has a wealth of local knowledge, with the directors alone having over 200 years experience across the property market.
Network of OfficesThe company has expanded into key locations and now be
Industry affiliations


Notes
Staying secure when looking for property
Ensure you're up to date with our latest advice on how to avoid fraud or scams when looking for property online.
Visit our security centre to find out moreDisclaimer - Property reference 33065128. The information displayed about this property comprises a property advertisement. Rightmove.co.uk makes no warranty as to the accuracy or completeness of the advertisement or any linked or associated information, and Rightmove has no control over the content. This property advertisement does not constitute property particulars. The information is provided and maintained by Allan Morris, Malvern. Please contact the selling agent or developer directly to obtain any information which may be available under the terms of The Energy Performance of Buildings (Certificates and Inspections) (England and Wales) Regulations 2007 or the Home Report if in relation to a residential property in Scotland.
*This is the average speed from the provider with the fastest broadband package available at this postcode. The average speed displayed is based on the download speeds of at least 50% of customers at peak time (8pm to 10pm). Fibre/cable services at the postcode are subject to availability and may differ between properties within a postcode. Speeds can be affected by a range of technical and environmental factors. The speed at the property may be lower than that listed above. You can check the estimated speed and confirm availability to a property prior to purchasing on the broadband provider's website. Providers may increase charges. The information is provided and maintained by Decision Technologies Limited. **This is indicative only and based on a 2-person household with multiple devices and simultaneous usage. Broadband performance is affected by multiple factors including number of occupants and devices, simultaneous usage, router range etc. For more information speak to your broadband provider.
Map data ©OpenStreetMap contributors.





