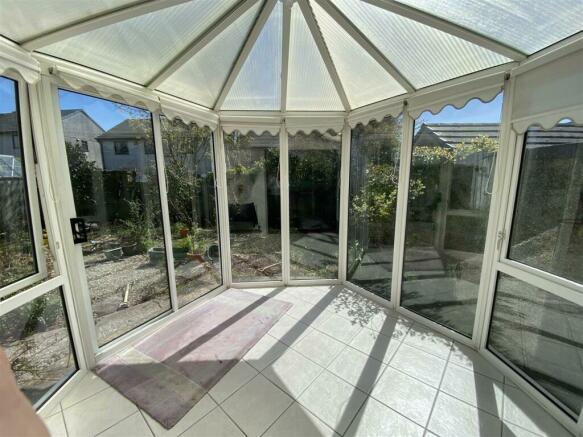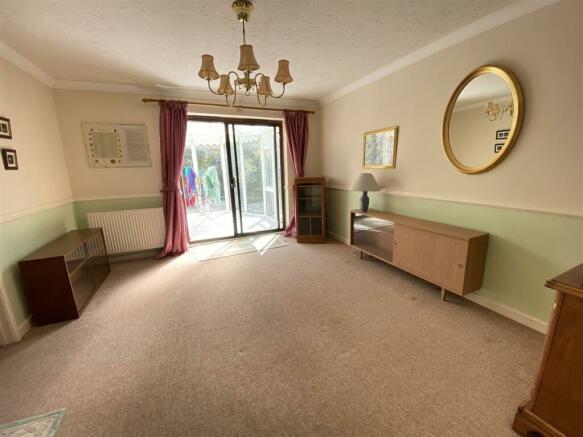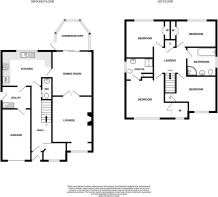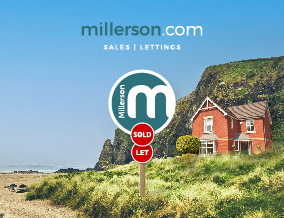
Creakavose Park, St. Stephen, St. Austell

- PROPERTY TYPE
Detached
- BEDROOMS
4
- BATHROOMS
2
- SIZE
1,517 sq ft
141 sq m
- TENUREDescribes how you own a property. There are different types of tenure - freehold, leasehold, and commonhold.Read more about tenure in our glossary page.
Freehold
Key features
- FOUR DOUBLE BEDROOMS
- MAIN BEDROOM ENSUITE
- WELL PROPORTIONED ACCOMMODATION
- CONSERVATORY
- REAR ENCLOSED GARDEN
- CONVENIENT FOR VILLAGE CENTRE
- INTREGRAL GARAGE
- STUDY
- GREAT POTENTIAL
Description
Property - A lovely spacious four double bedroom house with enormous potential to create a lovely family home, benefitting from double glazing, central heating and with well proportioned accommodation throughout which briefly comprises; entrance porch, reception hall, study, living room, dining room, kitchen/diner, utility room, integral garage, and on the first floor is a wide landing, main bedroom with ensuite, three further double bedrooms and family bathroom.
Outside is a front garden with driveway leading to the garage and to the rear is an enclosed level south facing rear garden with terrace area and with greenhouse.
Location - This property is located within the heart of the village of St Stephen in Brannel. Local amenities include the doctors surgery, Parish church, convenience shop, post office, public house and primary/secondary schools, all of which are within walking distance of the property. The nearest bus stop is close by and provides access to neighbouring villages and towns including Newquay, Truro and Fraddon. The property is only a short drive away from St Austell town centre, which offers a wider range of shopping, educational and recreational facilities. There is a mainline railway station and leisure centre together with primary and secondary schools, colleges and numerous supermarkets. The picturesque historical port of Charlestown and the award winning Eden Project are close by.
Front Porch - 1.10m x 0.89m (3'7" x 2'11") - Upvc front door leading into front front porch, dado rail glazed door to
Reception Hall - 6.06m x 1.78m (19'10" x 5'10") - Stairs to first floor, panelled radiator, dado rail, under stairs cupboard, door to:
Cloakroom - 2.14m x 0.87 (7'0" x 2'10") - Low level WC, vanity unit with wash basin, mirror and light, panelled radiator, extractor fan.
Study - 1.58m x 1.68m (5'2" x 5'6") - Double glazed door to front elevation, panelled radiator.
Living Room - 5.18m x 3.70m (16'11" x 12'1") - Fire place, ( not in use) slate hearth, double glazed bay window to front elevation, dado rail, wall lights points, coved ceilings, telephone point, double panelled doors to:
Dining Room - 4.09m x 3.70m (13'5" x 12'1") - Coved ceilings, dado rail, panelled radiator, ample power points, sliding patio doors to:
Conservatory - 3.00m x 2.80m (9'10" x 9'2") - Tiled floor, windows and sliding patio doors to rear garden, window blinds.
Kitchen/Diner - 4.57m x 3.26m (14'11" x 10'8") - Range of base units, some drawers and some cupboards, wood effect worktops, built in oven, four ring gas hob, extractor fan above, one and half bowl sink unit with mixer taps, wall display units, splash back tiling, numerous power points, double glazed window to rear elevation, pantry cupboard, space for dish washer.
Utility Room - 2.66m x 2.07m (8'8" x 6'9") - Tiled floor, range of base units and worktops, single drainer stainless steel sink unit, wall cupboards, upvc side door to side garden, panelled radiator, door to:
Garage - 4.91m x 2.63m (16'1" x 8'7") - Metal up and over door, consumer unit, wall mounted Worcester calor gas boiler, power and light.
Landing - Large landing with access to storage space, airing cupboard with small panelled radiator.
Main Bedroom - 3.59m x 3.53m (11'9" x 11'6") - Double glazed window to front elevation, panelled radiator, built in mirror fronted wardrobes, built in dressing table with draws below, door to
Ensuite - 2.40m x 2.19m (7'10" x 7'2") - Tiled walls, inset shower cubicle, vanity unit with wash basin and cupboards below, low level WC, panelled radiator, double glazed window to side. wall mounted mirror, inset spotlights, deep cupboard.
Bedroom Two - 3.40m x 3.36m (11'1" x 11'0") - Panelled radiator, double glazed window to rear elevation, built in double wardrobe.
Bedroom Three - 3.70m x 2.70m (12'1" x 8'10") - Double glazed window to rear elevation, panelled radiator, built in double wardrobe.
Family Bathroom - 2.67m x 2.58m (8'9" x 8'5") - Part tiled walls, panelled bath , low level WC, pedestal wash basin, corner double shower cubicle with Mira shower. shaver socket, double glazed window to side elevation, extractor fan, corner cupboard.
Bedroom Four - 3.72m x 2.92m (12'2" x 9'6") - Panelled radiator, double glazed window to front elevation, built in wardrobe, coved ceilings.
Outside And Gardens - To the front is a open plan garden with lawn area and a driveway providing parking area.. To the rear is an enclosed south facing rear garden with terrace area, flower borders and Greenhouse. The gardens again have so much potential to create a sheltered area, ideal for enjoying Alfresco dining.
Services - Mains Water, Electricity, Drainage and LPG Gas central heating.
Council Tax Band 'D'
Brochures
Creakavose Park, St. Stephen, St. AustellBrochureCouncil TaxA payment made to your local authority in order to pay for local services like schools, libraries, and refuse collection. The amount you pay depends on the value of the property.Read more about council tax in our glossary page.
Band: D
Creakavose Park, St. Stephen, St. Austell
NEAREST STATIONS
Distances are straight line measurements from the centre of the postcode- St. Columb Road Station4.1 miles
- St. Austell Station4.8 miles
- Roche Station5.8 miles
About the agent
A little about us
The friendly and hardworking St Austell team cover a wide and diverse marketplace in areas ranging from quiet rural hamlets, family homes in central St Austell to picturesque fishing harbours. The St Austell team have enthusiasm and drive combined with many years of experience of selling property in St Austell. Their service speaks for itself as they have just won, for the second consecutive year running, the number one es
Notes
Staying secure when looking for property
Ensure you're up to date with our latest advice on how to avoid fraud or scams when looking for property online.
Visit our security centre to find out moreDisclaimer - Property reference 33065239. The information displayed about this property comprises a property advertisement. Rightmove.co.uk makes no warranty as to the accuracy or completeness of the advertisement or any linked or associated information, and Rightmove has no control over the content. This property advertisement does not constitute property particulars. The information is provided and maintained by Millerson, St. Austell. Please contact the selling agent or developer directly to obtain any information which may be available under the terms of The Energy Performance of Buildings (Certificates and Inspections) (England and Wales) Regulations 2007 or the Home Report if in relation to a residential property in Scotland.
*This is the average speed from the provider with the fastest broadband package available at this postcode. The average speed displayed is based on the download speeds of at least 50% of customers at peak time (8pm to 10pm). Fibre/cable services at the postcode are subject to availability and may differ between properties within a postcode. Speeds can be affected by a range of technical and environmental factors. The speed at the property may be lower than that listed above. You can check the estimated speed and confirm availability to a property prior to purchasing on the broadband provider's website. Providers may increase charges. The information is provided and maintained by Decision Technologies Limited. **This is indicative only and based on a 2-person household with multiple devices and simultaneous usage. Broadband performance is affected by multiple factors including number of occupants and devices, simultaneous usage, router range etc. For more information speak to your broadband provider.
Map data ©OpenStreetMap contributors.





