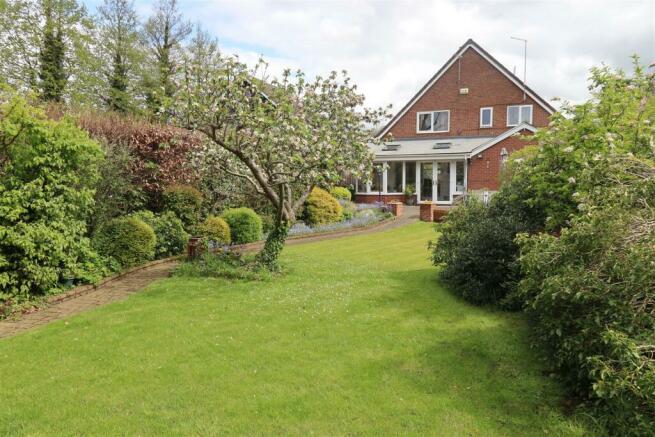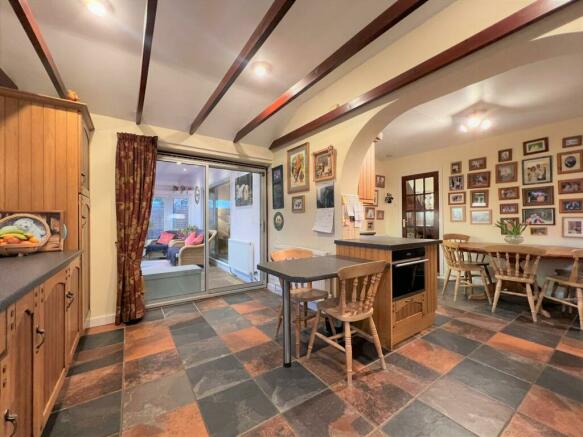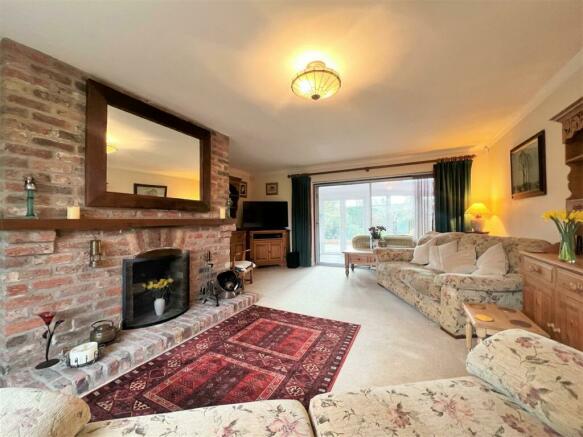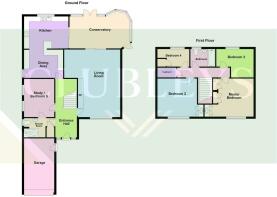
Blanshards Lane, North Cave, Brough

- PROPERTY TYPE
Detached
- BEDROOMS
4
- BATHROOMS
2
- SIZE
Ask agent
- TENUREDescribes how you own a property. There are different types of tenure - freehold, leasehold, and commonhold.Read more about tenure in our glossary page.
Freehold
Key features
- RESIDENTIAL LOCATION
- POPULAR VILLAGE
- GREAT COMMUNITING ROUTES
- THREE RECEPTION ROOMS
- FOUR BEDROOMS
- BEAUTIFUL GARDENS
- DRIVEWAY AND GARAGE
- EPC RATING - C
Description
As you step inside, you are greeted by a warm and welcoming atmosphere. The ground floor features an inviting living room, a versatile bedroom five/study with an en-suite wet room, a breakfast kitchen, and conservatory - perfect for relaxing or entertaining guests.
Venture upstairs to find four generously sized bedrooms and a family bathroom, providing ample space for everyone in the household. The property also offers parking for up to 4 vehicles, ensuring convenience for you and your guests.
Outside, the front garden is low maintenance, with a side drive leading to the garage. The well-maintained rear gardens provide a peaceful retreat where you can unwind and enjoy the outdoors.
Located in a picturesque lane with scenic walks nearby, this home offers the perfect balance of tranquillity and modern living. Don't miss the opportunity to explore all that this deceptively spacious property has to offer. Book your viewing today and envision the endless possibilities of making this house your home.
The Accommodation Comprises -
Ground Floor -
Entrance Hall - Upvc front door leading in with side glazed panels. Stairs off to the first floor and under stairs recess. Access through to living room, shower room, study and kitchen.
Living Room - 6.41m max x 5.15m max (21'0" max x 16'10" max) - Generous 'L' shaped room providing dual aspect overlooking front and rear gardens. Feature brick built fireplace with open fire. Sliding patio doors lead into the conservatory. Television point. Coving to the ceiling.
Bedroom Five - 3.81m x 2.91m (12'5" x 9'6") - Versatile living space currently used as a bedroom with access to a spacious en suite wet room. Also accessible to the entrance hall.
En Suite Wet Room - 2.57m max x 1.07m (8'5" max x 3'6") - Suite comprising of low level WC, pedestal hand basin and walk in shower. Non slip flooring, wet walling and spotlights to the ceiling. Storage cupboard and privacy window.
Open Plan Dining Kitchen - 5.91m x 4.27m (19'4" x 14'0") - Range of wall and floor units with complimentary work surfaces extending into fitted breakfast table. Built in wine rack and display cabinet with lighting. One and a half bowl ceramic sink unit, integrated fan oven, four ring electric hob with concealed extractor over. Built in combination microwave oven. Integrated fridge, two under counter freezers, dishwasher, washing machine and tumble dryer. Splashback tiling to the walls, tiling to the floor, sliding doors into the conservatory and stable door to the side aspect. Undercounter lighting. Exposed beams.
Conservatory - 5.89m max x 3.26m (19'3" max x 10'8") - Bespoke conservatory with tiled roof perfect for use all year round, benefitting from unspoilt views across the garden. Complete with radiator and Velux windows. uPVC French doors to the garden.
First Floor -
Landing - Hatch to loft space and built in linen cupboard.
Bedroom One - 4.22m x 3.88m (13'10" x 12'8") - To the front of the property with a range of fitted wardrobes and vanity wash hand basin unit with storage under.
Bedroom Two - 3.99m x 3.57m (13'1" x 11'8") - To the front of the property with a range of fitted wardrobes and vanity wash hand basin unit with storage under. Television point.
Bedroom Three - 3.24m x 2.74m (10'7" x 8'11") - 'L' shaped double room overlooking the rear garden.
Study/Bedroom Four - 2.72m x 1.69m (8'11" x 5'6") - Overlooking the rear garden with built in cupboard.
Family Bathroom - 2.14m x 1.68m (7'0" x 5'6") - Suite comprising of panelled bath with shower over, folding shower screen, pedestal hand basin and low level WC. shaver point and spotlights to the ceiling.
Outside -
Front Garden - Low maintenance laid mainly to gravel, block paved path with feature pergola. Mature shrubbery.
Driveway And Garage - Private driveway leading to the garage with up and over door, power and light.
Rear Garden - Large private and well established gardens which bursts with colour in the summer months. Providing large block paved patio area complete with built in barbeque. Being laid mainly to lawn and a range of trees including fruit trees and shrubbery. Long pathway, shed and greenhouse to the far end.
Additional Information -
Services - Mains gas, water, drainage and electricity are connected to the property.
Appliances - No appliances have been tested by the agent.
Brochures
Blanshards Lane, North Cave, BroughBrochureCouncil TaxA payment made to your local authority in order to pay for local services like schools, libraries, and refuse collection. The amount you pay depends on the value of the property.Read more about council tax in our glossary page.
Band: E
Blanshards Lane, North Cave, Brough
NEAREST STATIONS
Distances are straight line measurements from the centre of the postcode- Broomfleet Station3.0 miles
- Gilberdyke Station4.1 miles
- Brough Station4.8 miles
About the agent
Award winning 3 Years running for best agent by Relocation Agent Network.
Providing a strong, independent service throughout the East Riding and North Yorkshire since 1989, we provide house sale, rental, valuation, agricultural and commercial services from our five offices found in Pocklington, Market Weighton, Brough, Beverley and Stamford Bridge.
It's our thorough local knowledge of the villages and towns in our picturesque part of the world combined with experienced market unde
Notes
Staying secure when looking for property
Ensure you're up to date with our latest advice on how to avoid fraud or scams when looking for property online.
Visit our security centre to find out moreDisclaimer - Property reference 33062381. The information displayed about this property comprises a property advertisement. Rightmove.co.uk makes no warranty as to the accuracy or completeness of the advertisement or any linked or associated information, and Rightmove has no control over the content. This property advertisement does not constitute property particulars. The information is provided and maintained by Clubleys, Brough. Please contact the selling agent or developer directly to obtain any information which may be available under the terms of The Energy Performance of Buildings (Certificates and Inspections) (England and Wales) Regulations 2007 or the Home Report if in relation to a residential property in Scotland.
*This is the average speed from the provider with the fastest broadband package available at this postcode. The average speed displayed is based on the download speeds of at least 50% of customers at peak time (8pm to 10pm). Fibre/cable services at the postcode are subject to availability and may differ between properties within a postcode. Speeds can be affected by a range of technical and environmental factors. The speed at the property may be lower than that listed above. You can check the estimated speed and confirm availability to a property prior to purchasing on the broadband provider's website. Providers may increase charges. The information is provided and maintained by Decision Technologies Limited. **This is indicative only and based on a 2-person household with multiple devices and simultaneous usage. Broadband performance is affected by multiple factors including number of occupants and devices, simultaneous usage, router range etc. For more information speak to your broadband provider.
Map data ©OpenStreetMap contributors.





