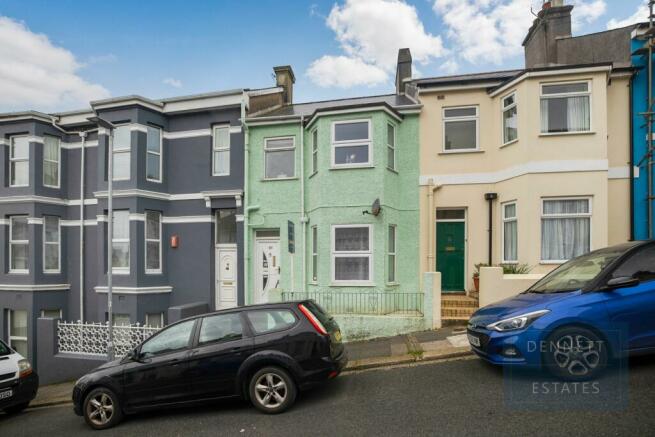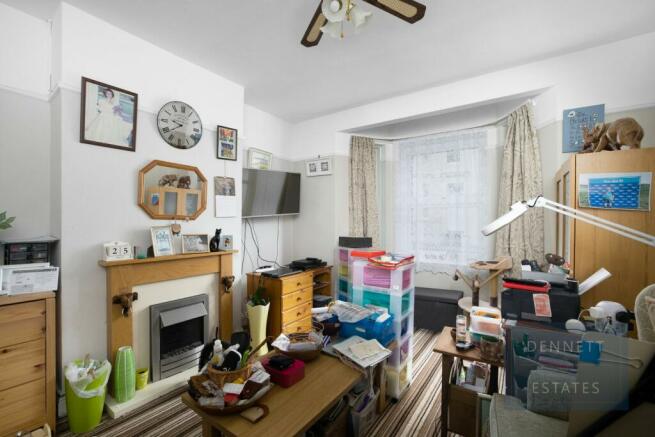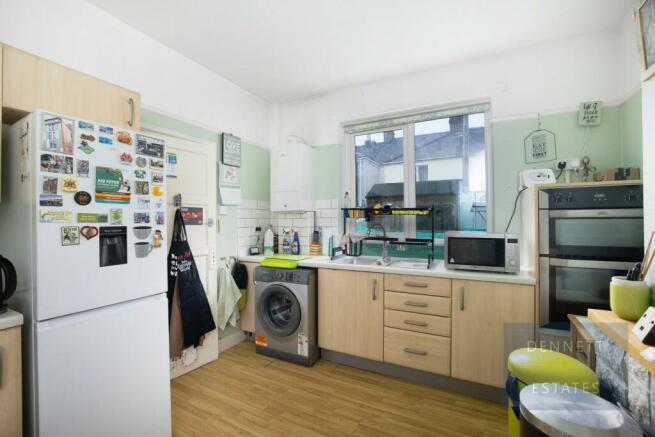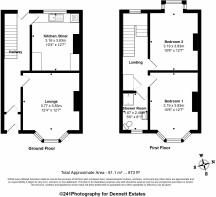Durham Avenue, Plymouth

- PROPERTY TYPE
Terraced
- BEDROOMS
2
- BATHROOMS
1
- SIZE
873 sq ft
81 sq m
- TENUREDescribes how you own a property. There are different types of tenure - freehold, leasehold, and commonhold.Read more about tenure in our glossary page.
Freehold
Key features
- Council Tax Band B
- EPC Rating D
- Gas Central Heating & Double Glazing
- Walking Distance To City Centre
- South Facing Courtyard
- Newly Fitted Roof
- Kitchen/Diner
- Guide Price £160,000 - £170,000
Description
Council Tax Band: B
Tenure: Freehold
Access
uPVC door which provides access to the entrance vestibule.
Entrance Vestibule
Carpet flooring, original tiled panelling, dado rail and picture rail, original single glazed wood door which provides access to the entrance hallway.
Entrance hall
Access to the lounge, access to kitchen/breakfast room, stairs leading to landing and a uPVC door taking you to the rear enclosed courtyard garden, wall mounted radiator, gloss finished skirting board, gloss finished picture rail, smooth textured ceiling and understairs storage.
Lounge
A uPVC bay fronted window, wall mounted radiator, carpet flooring, gloss finish skirting, gloss finished picture rails, smooth textured ceiling.
Kitchen
Wall and base units, stainless steel sink and drainer, Worcester combi boiler, uPVC window overlooking the rear aspect, laminate flooring, gloss finished picture rails, smooth textured walls, smooth textured ceilings, plumbing for washing machine, built in grill and oven.
Landing
On a half turn landing there is a uPVC window overlooking the rear aspect, access to the shower room along with bedroom one and bedroom two. Carpet flooring, wall mounted radiator, gloss finished picture rails, smooth textured ceiling and access to loft and built in cupboard.
Shower Room
A three piece shower room comprises of a shower cubicle, wc and a vanity sink, tiled walls, smooth textured ceiling, uPVC obscure window overlooking the front aspect, wall mounted radiator.
Bedroom 2
Is situated at the back of the property, laminate flooring, wall mounted radiator, uPVC bay fronted window overlooking the rear aspect.
Bedroom 1
Is situated at the front of the property, built in wardrobes, wall mounted radiator, gloss finished skirting boards, gloss finished picture rails, uPVC window overlooking the front aspect.
Outside
A courtyard and outbuilding and a gate for rear access.
Brochures
BrochureCouncil TaxA payment made to your local authority in order to pay for local services like schools, libraries, and refuse collection. The amount you pay depends on the value of the property.Read more about council tax in our glossary page.
Band: B
Durham Avenue, Plymouth
NEAREST STATIONS
Distances are straight line measurements from the centre of the postcode- Plymouth Station0.9 miles
- Devonport Station2.2 miles
- Dockyard Station2.4 miles
About the agent
Dennett Estates is a personalised, family-run estate agency that prides itself on providing professional and first-hand service to all clients.
Our approachable team is passionate about helping individuals and families find their dream home or investment property, and we strive to offer full transparency throughout the buying or selling process.
With years of experience in assisting first-time buyers, home movers, and investors, as well as handling unique sales through our modern
Notes
Staying secure when looking for property
Ensure you're up to date with our latest advice on how to avoid fraud or scams when looking for property online.
Visit our security centre to find out moreDisclaimer - Property reference RS2667. The information displayed about this property comprises a property advertisement. Rightmove.co.uk makes no warranty as to the accuracy or completeness of the advertisement or any linked or associated information, and Rightmove has no control over the content. This property advertisement does not constitute property particulars. The information is provided and maintained by Dennett Estates Ltd, Covering Plymouth & Surrounding Area. Please contact the selling agent or developer directly to obtain any information which may be available under the terms of The Energy Performance of Buildings (Certificates and Inspections) (England and Wales) Regulations 2007 or the Home Report if in relation to a residential property in Scotland.
*This is the average speed from the provider with the fastest broadband package available at this postcode. The average speed displayed is based on the download speeds of at least 50% of customers at peak time (8pm to 10pm). Fibre/cable services at the postcode are subject to availability and may differ between properties within a postcode. Speeds can be affected by a range of technical and environmental factors. The speed at the property may be lower than that listed above. You can check the estimated speed and confirm availability to a property prior to purchasing on the broadband provider's website. Providers may increase charges. The information is provided and maintained by Decision Technologies Limited. **This is indicative only and based on a 2-person household with multiple devices and simultaneous usage. Broadband performance is affected by multiple factors including number of occupants and devices, simultaneous usage, router range etc. For more information speak to your broadband provider.
Map data ©OpenStreetMap contributors.




