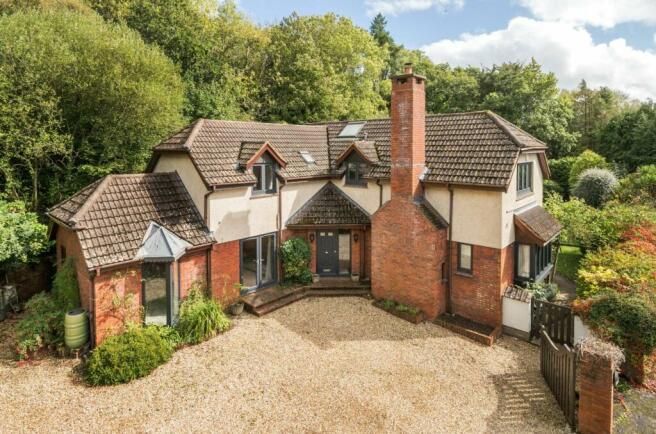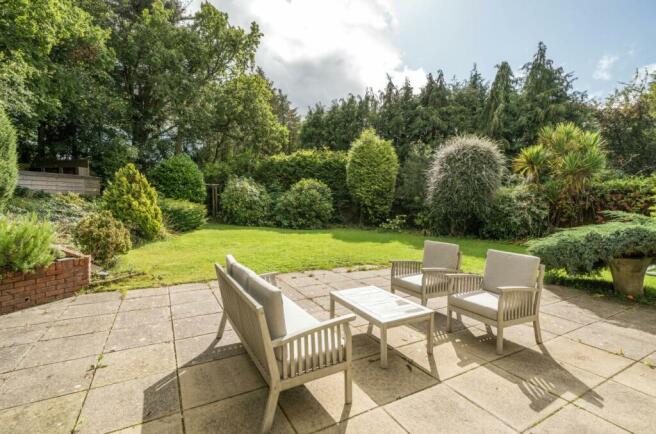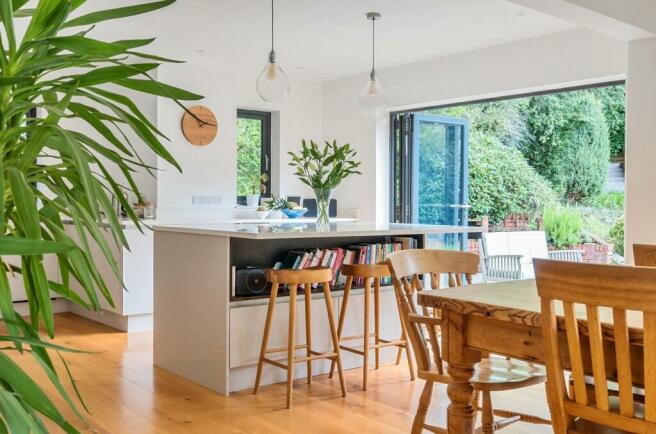
Vicarage Lane, Longdown, Exeter

- PROPERTY TYPE
Detached
- BEDROOMS
5
- BATHROOMS
2
- SIZE
2,945 sq ft
274 sq m
- TENUREDescribes how you own a property. There are different types of tenure - freehold, leasehold, and commonhold.Read more about tenure in our glossary page.
Freehold
Key features
- Impressive Detached Family Sized House
- Private and Secluded Village Location
- Two Reception Rooms and Home Office
- Fabulous Kitchen/Family Room and Utility
- Five Spacious Bedrooms - Two En Suite
- Stunning Countryside Views
- Double Garage and Private Garden
- EER/EPC: D
- Council Tax: G
Description
The entrance door opens to a warm and welcoming reception hallway, finished with high quality oak flooring and features a large walk-in storage cupboard with lighting. The ground floor cloakroom comprises a pedestal wash hand basin with a part tiled surround and a close coupled WC. High quality Amtico flooring and an obscure double-glazed window. Glazed oak doors from the hallway open to the sitting room, a lovely sized reception room featuring a log burner nestled into a recess with a slate hearth and window to the side.
The living room or perhaps playroom is a further spacious, light reception room with double glazed doors opening outside. From here an oak door opens to the rear hallway and a study, perfect for home working with a built-in desk surface and a shelving unit for storage.
The kitchen/family room is the centre piece of the house, perfect for family living and entertaining. A fabulous light, modern room with two sets of bi-fold doors opening to the private garden and creating an indoor-outdoor flow. The spacious layout allows for a large dining table and chairs and comfortable seating. The kitchen area is fitted with a one and a half bowl stainless steel sink unit with a mixer tap, set into high quality quartz work tops complemented by soft closing base cupboards, deep drawer units and a matching range of wall cupboards and the room features a central island with a quartz top and a breakfast bar with space for stools. There are a range of quality integrated appliances including a Neff double oven and induction hob with extractor hood over, a Siemens dishwasher, wine cooler and an upright fridge/freezer.
The utility room comprises a stainless-steel sink unit with mixer tap, set into a work top with soft closing base cupboards, deep drawers and matching wall units. There is plumbing and space for both a washing machine and a tumble dryer. A cupboard houses the boiler, and the room is finished with stylish tiled flooring and part tiled walls. A double-glazed door opens to the garden.
The first floor is approached by an attractive turning staircase with exposed balustrades and a feature window overlooking the rear. The landing is well lit with a skylight window and there is access to the loft storage space. The airing cupboard houses the water tank and slatted shelving.
The impressive principal bedroom is an excellent size with dual aspect double glazed windows enjoying glorious far-reaching views of the surrounding countryside. The room benefits from fitted wardrobes and a walk-in dressing area with additional storage.
The well-appointed en suite bathroom has two oval sink units, set into a storage surface with a large wall mounted mirror and storage space below. A bath with a mixer tap and tiled surround, a large shower enclosure with a mains shower unit and glazed screen and a close coupled WC. There is a chrome ladder style heated towel rail and stylish tiled flooring. Ceiling spotlights and a double-glazed window.
The second double bedroom enjoys beautiful views over the surrounding countryside and has a range of fitted wardrobes. The en suite to this room features a wash hand basin with a mixer tap and tiled surround and an electric shaver socket. A close coupled WC and spacious shower enclosure with tiled walls, mains shower unit and glazed screen. Ceiling spotlights and a chrome ladder style heated towel rail.
The third spacious bedroom has fitted wardrobes and substantial built in eaves cupboard with shelving and light and a double-glazed window overlooks the garden.
Bedroom four, again a lovely size, enjoys similarly pleasant far-reaching views and has a fitted double wardrobe.
Bedroom five has a tranquil view to the rear and also has a fitted wardrobe and a loft hatch.
The stylish family bathroom is equipped with a wash hand basin and mixer tap, close coupled WC and a jacuzzi bath with a mains shower unit and glazed screen. Recessed storage shelving, fully tiled walls and flooring, two chrome ladder style heated towel rails and an obscure double-glazed window.
Drummonds is approached through double timber gates opening to a gravelled driveway for many vehicles and leading to the detached double garage with a remote-control door, power, light and loft storage space. To the front of the house there are planted borders. Beyond the double garage a hardstanding provides additional parking along with a timber storage shed, log store and a raised area of level lawn enclosed with mature boundaries.
Gates on either side of the house open to the rear garden. A private space featuring a large patio perfect for outdoor dining and entertaining, complete with courtesy lighting. Beyond, a well-maintained lawn with lush, mature planted borders. A modern decked seating area sits atop a raised level taking advantage of the late evening sunshine. A paved pathway runs along the rear of the house with outside water tap.
Situation
The property is situated in an idyllic, private location, within the charming village of Longdown, with fantastic countryside views. Longdown is equidistant from the cathedral city of Exeter and Dartmoor National Park. Exeter has a good range of educational, cultural, and retail facilities with excellent transport links. The A30 dual carriageway, just 2 miles away, links to the M5 motorway, allowing for easy commuting across the country. Exeter also has two main line railway stations and an expanding airport.
Directions
What3Words: ///sake.under.dream
SERVICES:
The vendor has advised the following: Oil storage tank (serving the central heating boiler and hot water), mains electricity and water. Wood burner located in the sitting room. Private drainage system (Klargester) septic tank for the exclusive use of Drummonds, 2023 annual cost for emptying approx. £211 Mobile signal: Several networks currently showing as available at the property.
AGENTS NOTE:
The vendors have a right of way within the field opposite to access the private drainage system, for maintenance/repair. There are rights of way over and along the access road known as Vicarage Lane, subject to contributing to the maintenance/repair.
Brochures
Particulars- COUNCIL TAXA payment made to your local authority in order to pay for local services like schools, libraries, and refuse collection. The amount you pay depends on the value of the property.Read more about council Tax in our glossary page.
- Band: G
- PARKINGDetails of how and where vehicles can be parked, and any associated costs.Read more about parking in our glossary page.
- Yes
- GARDENA property has access to an outdoor space, which could be private or shared.
- Yes
- ACCESSIBILITYHow a property has been adapted to meet the needs of vulnerable or disabled individuals.Read more about accessibility in our glossary page.
- Ask agent
Vicarage Lane, Longdown, Exeter
NEAREST STATIONS
Distances are straight line measurements from the centre of the postcode- Exeter St. Thomas Station3.5 miles
- Exeter St. Davids Station3.6 miles
- Exeter Central Station3.9 miles
About the agent
One of the South Wests' leading independent estate agencies, Wilkinson Grant & Co are a multi-discipline Property and Acquisition Agency covering Devon and parts of Cornwall, Somerset and Dorset.
With a reputation for getting results and building long-standing relationships with our clients, we cover all sectors and all aspects of the residential sales and letting market. Services include Sales, Lettings, Property Management, Acquisitions, Land and Planning, New Home
Industry affiliations

Notes
Staying secure when looking for property
Ensure you're up to date with our latest advice on how to avoid fraud or scams when looking for property online.
Visit our security centre to find out moreDisclaimer - Property reference SOU220588. The information displayed about this property comprises a property advertisement. Rightmove.co.uk makes no warranty as to the accuracy or completeness of the advertisement or any linked or associated information, and Rightmove has no control over the content. This property advertisement does not constitute property particulars. The information is provided and maintained by Wilkinson Grant & Co, Exeter. Please contact the selling agent or developer directly to obtain any information which may be available under the terms of The Energy Performance of Buildings (Certificates and Inspections) (England and Wales) Regulations 2007 or the Home Report if in relation to a residential property in Scotland.
*This is the average speed from the provider with the fastest broadband package available at this postcode. The average speed displayed is based on the download speeds of at least 50% of customers at peak time (8pm to 10pm). Fibre/cable services at the postcode are subject to availability and may differ between properties within a postcode. Speeds can be affected by a range of technical and environmental factors. The speed at the property may be lower than that listed above. You can check the estimated speed and confirm availability to a property prior to purchasing on the broadband provider's website. Providers may increase charges. The information is provided and maintained by Decision Technologies Limited. **This is indicative only and based on a 2-person household with multiple devices and simultaneous usage. Broadband performance is affected by multiple factors including number of occupants and devices, simultaneous usage, router range etc. For more information speak to your broadband provider.
Map data ©OpenStreetMap contributors.




