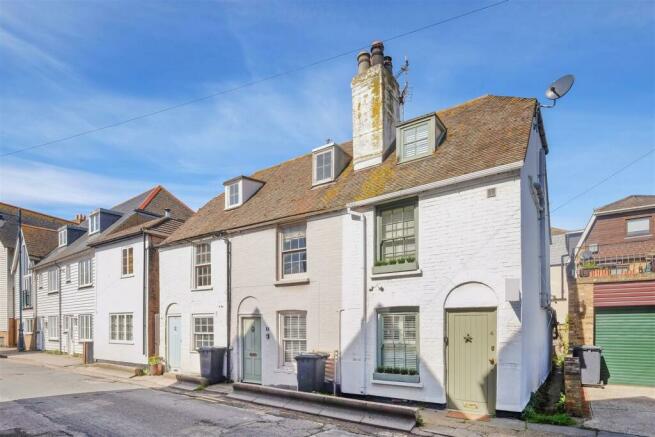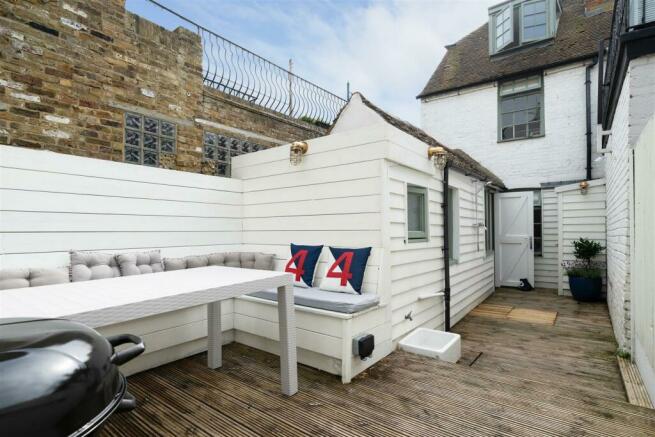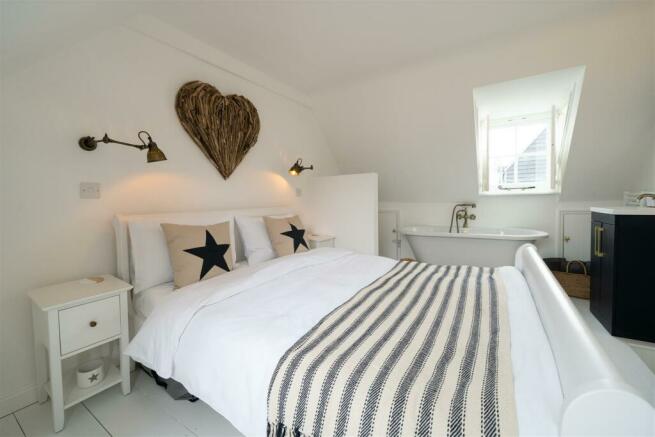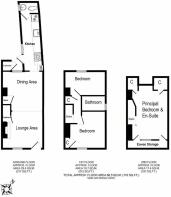
Sea Street, Whitstable

- PROPERTY TYPE
End of Terrace
- BEDROOMS
3
- BATHROOMS
2
- SIZE
Ask agent
- TENUREDescribes how you own a property. There are different types of tenure - freehold, leasehold, and commonhold.Read more about tenure in our glossary page.
Freehold
Key features
- Chain Free Sale
- A Couple Of Minutes On Foot To The Beach
- Attractive Character Cottage With Stylish Presentation
- 3 Good Size Bedrooms
- Two Wash Room Facilities & Ground Floor Cloakroom
- Dual Aspect Lounge/Diner
- Private Courtyard Garden
- Array Of Amenities On The Doorstep
Description
Full of character and attractively presented, the current owners have sympathetically upgraded and enhanced the accommodation, mindful of retaining its traditional appeal, whilst creating a home to meet current expectations.
The ground floor comprises dual aspect lounge/diner with log burning stove, well fitted galley kitchen and a very handy ground floor cloakroom. On the first floor are two bedrooms, one double, one single and a crisp white bathroom, the principal bedroom and en-suite bathroom with sea views, occupying the second floor.
An added bonus is the private courtyard garden, complete with practical gated access and exterior shower, ideal for rinsing the dog after a muddy walk or a dip in the sea.
The vibrant town centre is literally on the doorstep ensuring this home is an ideal seaside retreat, investment opportunity generating valuable rental income, or a very convenient main residence.
Lounge/Diner - 6.17m x 3.12m max (20'3 x 10'3 max ) - Wooden entrance door leading to the lounge/diner. Sash window to the front with plantation shutters and window to the rear overlooking the courtyard garden. Log burning stove. Feature radiator. Built in storage cupboards and shelving. Television point. Thermostat control for central heating. Feature pendant lighting in dining area. Painted floorboards. Door to the stairs and opening to the kitchen.
Kitchen - 4.62m x 1.50m (15'2 x 4'11) - Wooden door and sash window to the rear garden. Matching range of wall, base and drawer units. Wooden worktop with Butler sink. Gas hob with electric single oven below and stainless steel extractor fan above. Space and plumbing for washing machine. Space for fridge. Fitted shelving. Localised wall tiling and tiled floor.
Cloakroom - Upvc double glazed obscure window to the side. Suite comprising close coupled WC and pedestal wash hand basin. Wood panelling to the walls. Tiled floor.
First Floor Landing -
Bedroom 2 - 3.02m x 2.95m (9'11 x 9'8) - Sash window to the front. Feature radiator. Built-in wardrobe cupboard. Painted floorboards.
Bedroom 3 - 3.30m max x 1.83m (10'10 max x 6'0) - Window to the rear. Feature radiator. Painted floorboards.
Bathroom - 2.01m x 1.17m (6'7 x 3'10) - Stained glass obscure window to the side. Suite comprising bath with mains operated shower over, wall mounted wash hand basin and close coupled WC. Partially tiled walls. Inset downlighters. Vinyl flooring.
Principal Bedroom Suite - 4.37m max x 3.30m (14'4 max x 10'10 ) - Window to rear with sea view and window to front. Feature radiator. Eaves storage and two built-in cupboards. En-suite facilities comprising freestanding bath, vanity unit with inset wash hand basin and close coupled WC. Painted floorboards.
Rear Garden - 2.67m x 3.33m max (8'9 x 10'11 max ) - Laid to decking with purpose built seating, exterior power points, light and tap. Pedestrian gate to rear walkway.
Tenure - This property is Freehold.
Council Tax Band - Band B : £1,708.60 2024/25
We suggest that interested parties make their own enquiries
Location & Amenities - With its ideal central location this home is within a stone's throw of the beach and an array of well known restaurants, interesting boutiques and artisan shops.
The mainline railway station providing fast and frequent links to both London St Pancras & London Victoria (0.5 miles on foot).
The A299 is easily accessible providing access to the A2/M2.
Brochures
Sea Street, Whitstable- COUNCIL TAXA payment made to your local authority in order to pay for local services like schools, libraries, and refuse collection. The amount you pay depends on the value of the property.Read more about council Tax in our glossary page.
- Band: B
- PARKINGDetails of how and where vehicles can be parked, and any associated costs.Read more about parking in our glossary page.
- Ask agent
- GARDENA property has access to an outdoor space, which could be private or shared.
- Yes
- ACCESSIBILITYHow a property has been adapted to meet the needs of vulnerable or disabled individuals.Read more about accessibility in our glossary page.
- Ask agent
Sea Street, Whitstable
Add your favourite places to see how long it takes you to get there.
__mins driving to your place
Welcome To Spiller Brooks Estate Agents
Spiller Brooks Estate Agents Whitstable is a truly independent business run by Nikki Spiller who has 18 years of estate agency experience.
Our emphasis is focused on providing high quality professional services and support to our clients in everything we do.
Specialising in residential sales, we have a devoted team at hand to work for you and with you in successfully selling or buying your home. Our clients enjoy a direct relationship with us in all matters related to the property market, guaranteeing effective results and a positive experience.
With a prime high street location, our office has been designed specifically to encourage a customer friendly environment where business is discussed and transacted in a discreet and professional manner. Our ethos is always to deliver our services with enthusiasm, experience and commitment and a drive to provide the very best levels of customer service.
We all live locally and are passionate and knowledgeable about trendy Whitstable town and surrounding areas....we too have the Whitstable vibe.
Your mortgage
Notes
Staying secure when looking for property
Ensure you're up to date with our latest advice on how to avoid fraud or scams when looking for property online.
Visit our security centre to find out moreDisclaimer - Property reference 33065980. The information displayed about this property comprises a property advertisement. Rightmove.co.uk makes no warranty as to the accuracy or completeness of the advertisement or any linked or associated information, and Rightmove has no control over the content. This property advertisement does not constitute property particulars. The information is provided and maintained by Spiller Brooks Estate Agents, Whitstable. Please contact the selling agent or developer directly to obtain any information which may be available under the terms of The Energy Performance of Buildings (Certificates and Inspections) (England and Wales) Regulations 2007 or the Home Report if in relation to a residential property in Scotland.
*This is the average speed from the provider with the fastest broadband package available at this postcode. The average speed displayed is based on the download speeds of at least 50% of customers at peak time (8pm to 10pm). Fibre/cable services at the postcode are subject to availability and may differ between properties within a postcode. Speeds can be affected by a range of technical and environmental factors. The speed at the property may be lower than that listed above. You can check the estimated speed and confirm availability to a property prior to purchasing on the broadband provider's website. Providers may increase charges. The information is provided and maintained by Decision Technologies Limited. **This is indicative only and based on a 2-person household with multiple devices and simultaneous usage. Broadband performance is affected by multiple factors including number of occupants and devices, simultaneous usage, router range etc. For more information speak to your broadband provider.
Map data ©OpenStreetMap contributors.





