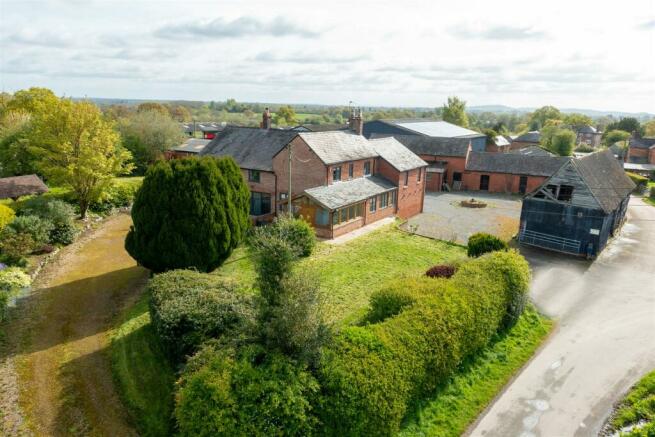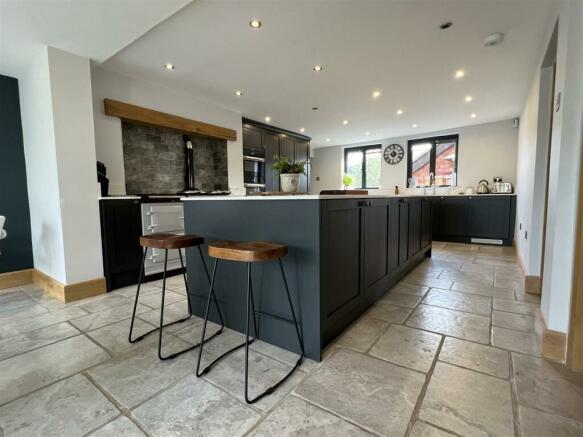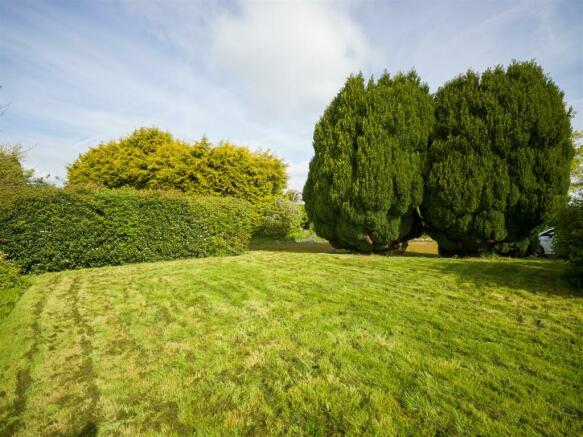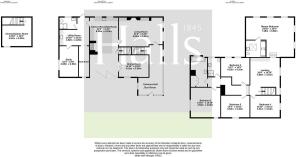
English Frankton, Ellesmere.

- PROPERTY TYPE
Detached
- BEDROOMS
5
- BATHROOMS
4
- SIZE
Ask agent
- TENUREDescribes how you own a property. There are different types of tenure - freehold, leasehold, and commonhold.Read more about tenure in our glossary page.
Freehold
Key features
- Substantial Family Home
- Comprehensively and Stylishly Renovated
- Around 4,000 sq ft of Accomodation
- Gardens Ext to Approx 1.9 ac
- Range of Outbuildings
- Peaceful Rural Location
Description
Description - Halls are delighted with instructions to offer The Hollies in English Frankton for sale by private treaty.
The Hollies is a superbly renovated and impressively proportioned detached five-bedroom country house offering around 4000 sqft of impeccably presented internal accommodation alongside generous gardens which extend, in all, to approx 2 acres, with a selection of versatile outbuildings, enviably situated in the idyllic rural hamlet of English Frankton near Loppington.
Internally, the property has been comprehensively and thoughtfully renovated by the current vendors to now offer around 4000 sq ft of well designed and impeccably presented living accommodation, this at present comprising, on the ground floor, a Sun Room, Living Room, Kitchen/Dining Room, Snug, Utility Room, Shower Room, Study, and Boot Room, along with a basement level Cinema/Games Room, together with, on the first floor, a Landing Room, Master Bedroom with En Suite, four further Bedrooms, and two Family Bathrooms.
The property also boasts an externally accessed Studio which offers excellent potential for a variety of onward usages.
Externally, the property sits within grounds extending, in all, to approx 1.93 acres, or thereabouts, which feature a number of areas of lawn which offer potential for division into grazing paddocks, attractive patio areas, an enclosed rear courtyard, and a selection of garden buildings, alongside a range of traditional timber and brick-built outbuildings which enjoy planning permission for conversion to residential accommodation.
The sale of The Hollies does, therefore, offer the very rare opportunity for purchasers to acquire a comprehensively renovated and particularly handsome detached five bedroom country house situated within generous gardens and accompanied by a variety of outbuildings, enviably located within this peaceful rural hamlet.
What3words - ///donates.shell.heightens
The Accommodation Comprises: - The property is entered via a solid wood front door in to a:
Sun Room - Paved flooring and glazing on to three aspects, with a further internal window facing into the Snug, and with solid oak stairs rising to the first floor.
Living Room - Solid oak flooring, double glazed window on to side elevation, Contura log burner set on to raised hearth within Inglenook style fireplace with oak beam over and flanked to either side by recessed shelving and storage, with a further door leading in to the:
Kitchen/Dining Room - Double glazed windows on to rear elevation allowing views over the courtyard, bi-fold doors leading out to the patio area, with paved flooring and a fitted kitchen to comprise: a selection of base and wall units with marble worktops above, inset sink with (H&C) mixer tap above, AGA set in to Inglenook , this alongside two Miele eye level ovens, Capel integrated dishwasher, and Capel under-counter fridge; with a complimentary kitchen island with matching cupboard fronts and marble work surface over, with inset four ring Miele induction hob and a variety of storage cupboards below, with double opening partly glazed wooden doors leading in to the:
Snug - Solid oak flooring, glazing on to Sun Room and double glazed window leading out on to front elevation.
Utility Room - Tiled flooring, double glazed window on to side elevation, a selection of base units with planned space for appliances, rolled topped work surface above and inset stainless steel sink with draining area to one side (H&C) mixer tap above, UPVC stable style door with glazed panel leading out on to rear courtyard, and a door leading in to the:
Ground Floor Shower Room - Tiled flooring, double glazed window on to rear elevation, fully tiled walls, walk in 1.5 man shower cubicle with mains fed shower, low flush WC and pedestal hand basin with (H&C) mixer tap above.
Study - A continuation of the tiled flooring, double glazed window on to side elevation.
Boot Room - Tiled flooring, double glazed window on to front elevation.
A door leads from the Kitchen/Dining Room down solid oak steps to the:
Cinema/Games Room - A particularly versatile room which can accommodate a variety of onward usages, with wood effect laminate flooring, half size window allowing light to the side,
Landing Room - Two double glazed windows on to side elevation, solid oak flooring and integrated storage/shelving, with a walkway leading down a corridor to the further bedrooms and a door leading in to:
Master Bedroom - Fitted carpet as laid, a number of double glazed windows on to side and rear elevation with double opening fully glazed doors leading out on to Juliette balcony, a number of integrated wardrobe providing shelving and storage and a further door leading in to the:
En Suite Shower Room - Tiled flooring, velux ceiling light, wall mounted storage cupboard and a bathroom suite to comprise: generous "in and out" walk-in shower with mains fed shower and rainfall head, low flush WC and hand basin set in to vanity unit with storage draws below.
Bedroom Two - off landing room (off landing room ) - Solid wood flooring, double glazed window on to side elevation allowing lovely views over the countryside beyond.
Bedroom Three - off galleried landing right (off galleried landin - Solid wood flooring, two double glazed windows on to rear elevation.
Bedroom Four - Fitted carpet as laid, double glazed window on to front elevation and recessed shelving.
Bedroom Five - Fitted carpet as laid, double glazed window on to side and rear elevation, integrated mirror fronted wardrobes containing a selection of shelving and clothes rails, decorative cast iron fireplace.
Family Bathroom One - Tiled flooring, double glazed window on to rear elevation, partly tiled walls and a bathroom suite to include p shaped bath, with electric shower above, low flush WC, pedestal hand basin (H&C&), heated towel rail and a selection of cupboards containing slatted shelving alongside the hot water cylinder.
Family Bathroom Two - Tiled flooring, double glazed window on to rear elevation and a bathroom suite to include walk-in 1.5 man shower cubicle with mains fed shower and rainfall head, pedestal hand basin (H&C) mixer tap, mirrored bathroom cabinet above, low flush WC and a heated towel rail.
Outside - The property offers primary access through a mid height metal gate which gives on to a gravelled driveway flanked to either side by areas of lawn, hedging and established floral and herbaceous beds, this leading on to a parking area situated to the fore of the property and further on to a paved patio area located directly beyond the kitchen, which offers an ideal space for outdoor dining and entertaining.
The property also offers secondary vehicular access to the side which gives access to a substantial parking area and further on to a variety of outbuildings. The secondary access also leads further on to the externally accessed:
Studio - 7.11 x 6.07 (23'3" x 19'10") - Currently utilised as a home studio but with excellent potential for a variety of usages i.e. treatment rooms, home gym, or dependant living (LA consent permitting).
A selection of full height glazing offering aspects to the rear, double opening fully glazed access doors, wood effect laminate flooring, partly exposed brick work walls and a door leading in to a Kitchenette and Cloakroom.
Gardens - A particularly notable feature of the property and extending, in all, to approx 1.9 acres, or thereabouts, at present comprising a substantial grassed area ideal for use as a paddock or for the grazing of horses of smaller livestock and which can be independently accessed via tertiary access gate slightly further along the property boundary.
Alongside the expansive grassed area the garden also contains a number of versatile outbuildings, these comprising a:
Timber Summer House - 4.75m x 7.25m (15'7" x 23'9") - Of predominantly timber construction set onto concrete base and with power and light laid on.
Garden Office - 4.3m x 4.3m (14'1" x 14'1") - Of predominantly timber construction and power and light laid on, glazing on to three aspects and doors leading out on to the same.
Covered Bbq Area - Paved flooring and a pitched timber structure housing a pizza oven and with planned space for a BBQ, this is flanked to one side by a raised decking area with timber roof and canvas sides.
Rear Courtyard - Situated directly to the rear of the property is an enclosed rear courtyard, being predominantly paved and bordered by established floral/herbaceous beds with a central artificial grass area.
Stables/Barns/Workshop - approx 43.2 x 5.5 (approx 141'8" x 18'0") - Full planning permission was granted on 9th November 2023 for the "conversion of [the] barns to residential accommodation".
Further detail on the permission can be found on the Shropshire Council Planning Portal (Ref: 23/03290/FUL).
Presently, a most useful array of former farm buildings of predominately brick construction and, at present, divided into eight individual and versatile areas, most of which can be independently accessed via the parking/yard area situated to the fore.
Timber Barn - 17.98 x 5.5 (58'11" x 18'0") - Grade II listed (listing number 1055948).
Services - We are advised that the property benefits from mains water and electricity. Drainage is to a private system and the heating is oil-fired.
Tenure - The property is said to be of Freehold tenure and vacant possession will be granted upon completion.
Local Authority And Council Tax - Shropshire Council, Shirehall, Abbey Foregate, Shrewsbury, Shropshire, SY2 6ND.
The property is shown as being within council tax band F on the local authority register
Viewings - By appointment through Halls, The Square, Ellesmere, Shropshire, SY12 0AW.
Brochures
English Frankton, Ellesmere.Brochure- COUNCIL TAXA payment made to your local authority in order to pay for local services like schools, libraries, and refuse collection. The amount you pay depends on the value of the property.Read more about council Tax in our glossary page.
- Ask agent
- PARKINGDetails of how and where vehicles can be parked, and any associated costs.Read more about parking in our glossary page.
- Yes
- GARDENA property has access to an outdoor space, which could be private or shared.
- Yes
- ACCESSIBILITYHow a property has been adapted to meet the needs of vulnerable or disabled individuals.Read more about accessibility in our glossary page.
- Ask agent
English Frankton, Ellesmere.
Add your favourite places to see how long it takes you to get there.
__mins driving to your place




Halls are one of the oldest and most respected independent firms of Estate Agents, Chartered Surveyors, Auctioneers and Valuers with offices covering Shropshire, Worcestershire, Mid-Wales, the West Midlands and neighbouring counties, and are ISO 9000 fully accredited.
Your mortgage
Notes
Staying secure when looking for property
Ensure you're up to date with our latest advice on how to avoid fraud or scams when looking for property online.
Visit our security centre to find out moreDisclaimer - Property reference 33066096. The information displayed about this property comprises a property advertisement. Rightmove.co.uk makes no warranty as to the accuracy or completeness of the advertisement or any linked or associated information, and Rightmove has no control over the content. This property advertisement does not constitute property particulars. The information is provided and maintained by Halls Estate Agents, Ellesmere. Please contact the selling agent or developer directly to obtain any information which may be available under the terms of The Energy Performance of Buildings (Certificates and Inspections) (England and Wales) Regulations 2007 or the Home Report if in relation to a residential property in Scotland.
*This is the average speed from the provider with the fastest broadband package available at this postcode. The average speed displayed is based on the download speeds of at least 50% of customers at peak time (8pm to 10pm). Fibre/cable services at the postcode are subject to availability and may differ between properties within a postcode. Speeds can be affected by a range of technical and environmental factors. The speed at the property may be lower than that listed above. You can check the estimated speed and confirm availability to a property prior to purchasing on the broadband provider's website. Providers may increase charges. The information is provided and maintained by Decision Technologies Limited. **This is indicative only and based on a 2-person household with multiple devices and simultaneous usage. Broadband performance is affected by multiple factors including number of occupants and devices, simultaneous usage, router range etc. For more information speak to your broadband provider.
Map data ©OpenStreetMap contributors.





