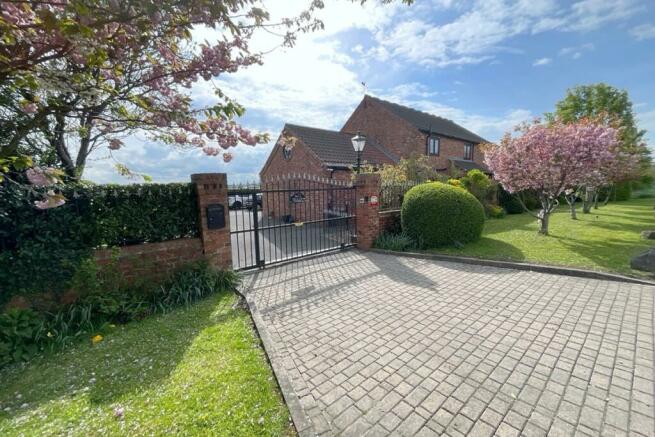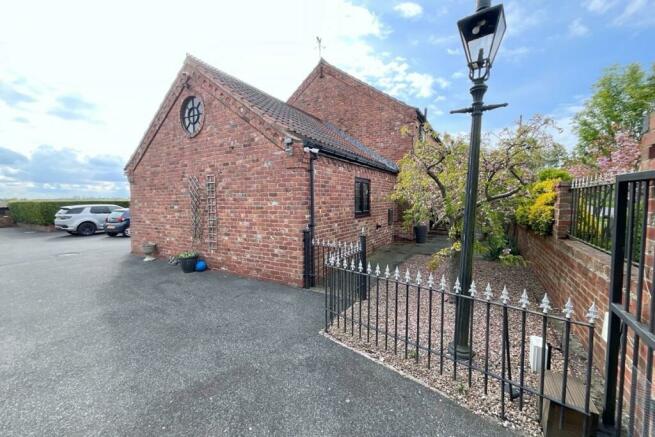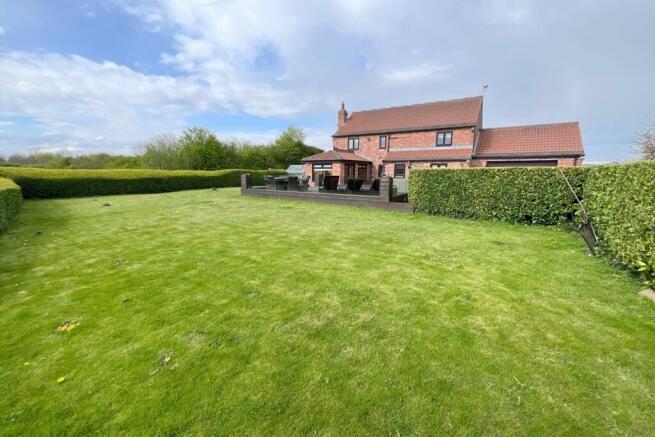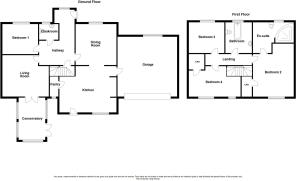
Common Road, North Anston, Sheffield, S25 4AH

- PROPERTY TYPE
Cottage
- BEDROOMS
4
- BATHROOMS
3
- SIZE
Ask agent
- TENUREDescribes how you own a property. There are different types of tenure - freehold, leasehold, and commonhold.Read more about tenure in our glossary page.
Freehold
Key features
- ABSOLUTELY STUNNING THROUGHOUT
- FOUR DOUBLE BEDROOMS
- REAR GARDEN BACKING ONTO OPEN FIELDS
- ENVIABLE LARGE PLOT
- DOUBLE GARAGE WITH ELECTRIC DOOR
- TWO RECEPTION ROOMS
- STUNNING SUNROOM
- DOWNSTAIRS W/C
- LARGE ENSUITE TO MASTER BEDROOM
- MAGNIFICENT LARGE COMPOSITE DECKED AREA
Description
Entering the property, a welcoming hallway greets visitors, complete with a convenient downstairs WC. The impressive lounge, adorned with a charming log burning stove, seamlessly transitions to a sunroom, extending the living space and affording direct access to the meticulously landscaped rear garden. The dining kitchen exudes elegance, showcasing a substantial array of solid wood wall and base cabinets, accentuated by exquisite work surfaces housing a Belfast sink and integrated dishwasher. Further enhancing the kitchen is a sizeable walk-in pantry, equipped with power and lighting. The dining room, generously proportioned to accommodate a large family dining set, offers versatility, while an additional room, currently utilised as a fourth bedroom, presents an opportunity for supplementary living space, a study, or a playroom.
Ascending to the first floor, a well-appointed landing leads to three double bedrooms, with the master bedroom featuring a luxurious en-suite bathroom. An additional family bathroom, boasting a free-standing roll-top bath, wash basin, and WC, caters to the remaining bedrooms. The front of the property is adorned with a meticulously manicured garden, enclosed by wrought iron railings, while the expansive rear garden, predominantly laid to lawn and adorned with mature trees and shrubbery, is embraced by natural hedging. A double garage and several outbuildings provide ample storage solutions. Heating throughout the property is facilitated by an oil central heating system, complemented by double glazing.
This esteemed property offers a secluded sanctuary within private enclosed gardens, boasting breath-taking panoramic vistas of the surrounding farmland. Conveniently situated within close proximity to the motorway network, local amenities, and esteemed educational institutions, this residence epitomizes refined living at its finest.
* ABSOLUTELY STUNNING THROUGHOUT
* FOUR DOUBLE BEDROOMS
* REAR GARDEN BACKING ONTO OPEN FIELDS
* ENVIABLE LARGE PLOT
* DOUBLE GARAGE WITH ELECTRIC DOOR
* TWO RECEPTION ROOMS
* STUNNING SUNROOM
* DOWNSTAIRS W/C
* LARGE ENSUITE TO MASTER BEDROOM
* MAGNIFICENT LARGE COMPOSITE DECKED AREA
* GATED DRIVEWAY LEADING TO LARGER THAN AVERAGE DRIVEWAY
Accommodation comprises:
* Kitchen: 5.75m x 4.66m (18' 10" x 15' 3")
* Dining Room: 4.27m x 4.12m (14' x 13' 6")
* Living Room: 4.14m x 4.23m (13' 7" x 13' 11")
* Conservatory: 2.69m x 3.02m (8' 10" x 9' 11")
* Bedroom 1: 3.59m x 3.03m (11' 9" x 9' 11")
* Bedroom 2: 4.26m x 5.34m (14' x 17' 6")
* Bedroom 2 En-suite: 2.68m x 3.02m (8' 10" x 9' 11")
* Bedroom 3: 3.58m x 3.01m (11' 9" x 9' 10")
* Bedroom 4: 5.77m x 3.33m (18' 11" x 10' 11")
* Landing: 4.7m x 1.1m (15' 5" x 3' 7")
* Garage: 5.99m x 6.04m (19' 8" x 19' 10")
This property is sold on a freehold basis.
- COUNCIL TAXA payment made to your local authority in order to pay for local services like schools, libraries, and refuse collection. The amount you pay depends on the value of the property.Read more about council Tax in our glossary page.
- Band: D
- PARKINGDetails of how and where vehicles can be parked, and any associated costs.Read more about parking in our glossary page.
- Yes
- GARDENA property has access to an outdoor space, which could be private or shared.
- Yes
- ACCESSIBILITYHow a property has been adapted to meet the needs of vulnerable or disabled individuals.Read more about accessibility in our glossary page.
- Ask agent
Common Road, North Anston, Sheffield, S25 4AH
Add an important place to see how long it'd take to get there from our property listings.
__mins driving to your place
Your mortgage
Notes
Staying secure when looking for property
Ensure you're up to date with our latest advice on how to avoid fraud or scams when looking for property online.
Visit our security centre to find out moreDisclaimer - Property reference 30874. The information displayed about this property comprises a property advertisement. Rightmove.co.uk makes no warranty as to the accuracy or completeness of the advertisement or any linked or associated information, and Rightmove has no control over the content. This property advertisement does not constitute property particulars. The information is provided and maintained by 2Roost, Sheffield. Please contact the selling agent or developer directly to obtain any information which may be available under the terms of The Energy Performance of Buildings (Certificates and Inspections) (England and Wales) Regulations 2007 or the Home Report if in relation to a residential property in Scotland.
*This is the average speed from the provider with the fastest broadband package available at this postcode. The average speed displayed is based on the download speeds of at least 50% of customers at peak time (8pm to 10pm). Fibre/cable services at the postcode are subject to availability and may differ between properties within a postcode. Speeds can be affected by a range of technical and environmental factors. The speed at the property may be lower than that listed above. You can check the estimated speed and confirm availability to a property prior to purchasing on the broadband provider's website. Providers may increase charges. The information is provided and maintained by Decision Technologies Limited. **This is indicative only and based on a 2-person household with multiple devices and simultaneous usage. Broadband performance is affected by multiple factors including number of occupants and devices, simultaneous usage, router range etc. For more information speak to your broadband provider.
Map data ©OpenStreetMap contributors.








