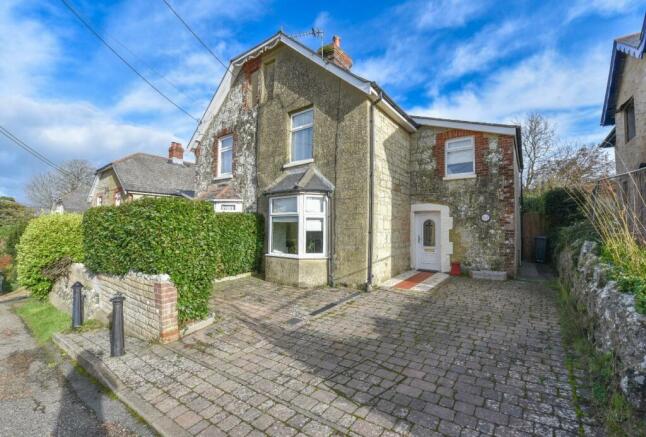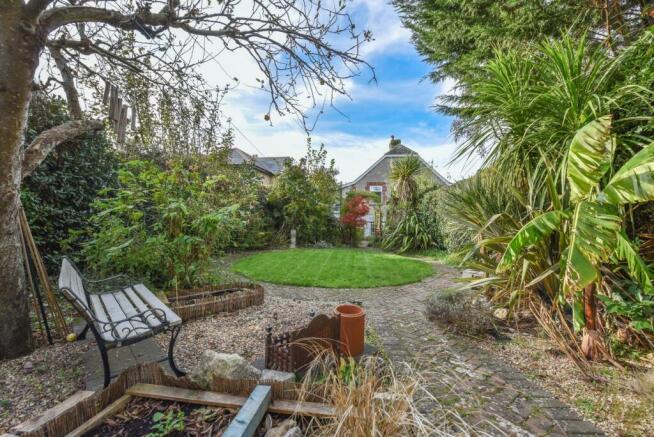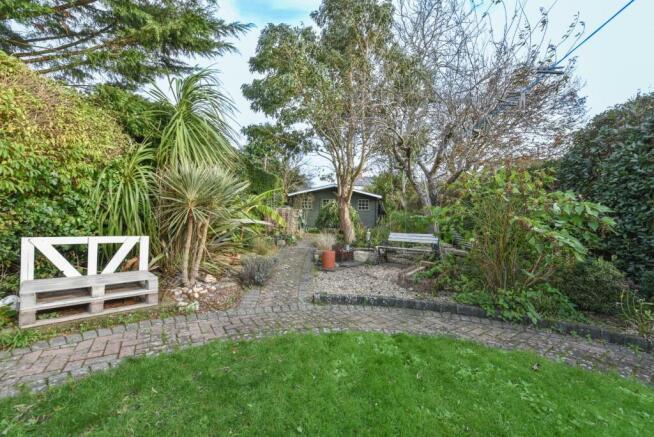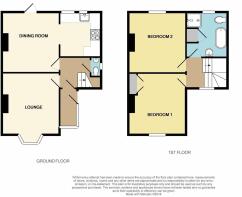Clevelands Road, Wroxall
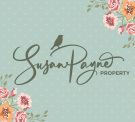
- PROPERTY TYPE
Semi-Detached
- BEDROOMS
2
- BATHROOMS
1
- SIZE
904 sq ft
84 sq m
Key features
- Two-bedroom semi-detached cottage
- Recently refurbished throughout
- New gas boiler installed in March 2022
- Two reception rooms with fireplaces
- Traditional original features
- Beautifully landscaped garden with a summer house
- Family bathroom and ground floor cloakroom
- Fabulous downland views from the front elevation
- Driveway parking for two vehicles
- Close to local amenities, schools, and rural footpaths
Description
Dating back to 1885, this historical cottage exudes the characterful charm one would expect from a traditional Victorian home with its abundance of original features which have been beautifully retained as part of a recent refurbishment by the current owners. Superbly finished with tasteful neutral interiors that complement the traditional character, the accommodation offers two living areas comprising a gorgeous sitting room and a dining room which connects with a beautifully renovated kitchen via a wide, squared opening, creating a semi-open plan feel and a sociable environment. The ground floor also provides the benefit of a cloakroom neatly tucked away beneath the staircase, and on the first floor is a redecorated bathroom boasting a traditional claw foot bath and the benefit of a separate shower cubicle. Each of the two bedrooms offer a good double size and both have delightful views of either the fantastic garden or downland landscape beyond the rooftops.
Beautifully landscaped by the previous owners, it is evident that the rear garden has been carefully considered to offer multiple, well-designed areas amongst an abundance of exotic and flowering planting, which attracts plenty of local wildlife. The rear garden also boasts a fantastic timber summer house at the top which offers a versatile space separate from the home, complete with power and lighting. A further sought-after feature of this property is the block paved driveway to the front, providing off-road parking for two vehicles.
Offering an idyllic village lifestyle, 4 Castle View is located within a peaceful no-through road in the highly desirable village of Wroxall which is nestled amid the picturesque downlands, between the popular seaside towns of Shanklin and Ventnor, both of which enjoy stunning beaches, independent shops, and good restaurants. Within easy walking distance from the property, a wide variety of village amenities include a convenience store incorporating a post office, a primary school, an active community center, and The Star pub providing a great starting point for glorious walks within the surrounding countryside. The Island’s infamous Red Squirrel Trail is very close by which provides 32 miles of mostly traffic-free cycling routes through the heart of the Island’s beautiful landscapes. Within a twenty-minute walk from Clevelands Road is the renowned Isle of Wight Donkey Sanctuary and the historical Appuldurcombe House with ornamental gardens designed by Capability Brown. The nearby picturesque village of Godshill boasts some of the oldest and prettiest architecture on the Isle of Wight, such as its medieval church, thatched-roofed cottages, and traditional tearooms. Wroxall public transport links are provided by Southern Vectis bus route 3, connecting with Newport, Ventnor, Shanklin and Ryde, which operates regularly through most of the day.
Welcome To 4 Castle View - From the quiet Clevelands Road, the property has a partial stone wall to the front along with well-kept hedging and a block paved driveway which provides an approach to this charming stone cottage. Created by the current owners, a characterful pathway with terracotta tiling and pebble edging leads to a white UPVC front door with a decorative glazed pane.
Entrance Hall - Providing an accurate glimpse at the characterful interiors found throughout the property, this well-presented entrance hall has a feature botanical wallpaper, a traditional tiled floor and a grey-painted wooden turning staircase ascending to the first floor. Fitted with a bulb light fixture and a radiator, this space has a wooden panel door to the sitting room and a partially glazed panel door to the dining room. Furthermore, this space provides access to an under-stair cloakroom and features traditional skirting boards which continue throughout the majority of the accommodation.
Cloakroom - With a dark tiled floor and a small window to the side aspect, this cloakroom provides w.c. and a wall-mounted hand basin with a white tile splashback.
Sitting Room - 4.65m into bay x 3.45m max (15'03 into bay x 11'04 - Featuring characterful wooden floorboards and picture rails, this beautifully decorated room enjoys plenty of natural light from a bay window to the front aspect. Creating a charming focal point, there is an exposed brick fireplace with a grey-painted wooden surround and an attractive green tiled hearth mounted with a wood-burning stove. Warmed by a radiator, this room also includes a television aerial connection and an electrical consumer unit concealed within a built-in cupboard.
Dining Room - 3.66m x 3.48m max (12'0 x 11'05 max) - Seamlessly connecting with the kitchen through a squared opening, this delightful room continues with the exposed wooden floorboards and exhibits traditional ceiling paneling complemented by picture rails. Additional character is provided by an original cast iron feature fireplace with classic red tiling and an attractive white-painted wooden surround. Also located here is a glazed door to the rear garden and a radiator.
Kitchen - 2.67m x 2.44m (8'09 x 8'0) - This charming kitchen offers a range of fitted base and wall units providing a combination of cream cupboards and drawers with steel cottage cup handles, and rustic basket drawers. With a neutral tiled splashback, a solid wood countertop incorporates a resin sink and drainer with a vintage style, chrome mixer tap, and a window to the rear aspect. Beneath an additional window to the rear, a section of tiled worktop provides space beneath with plumbing connections for a washing machine. Perfectly complementing the traditional theme of the kitchen, a gas range Leisure cooker in cream is nestled between the kitchen units with a black cooker hood located above. Illuminated by under-cabinet lighting and a ceiling bulb fitting, this room also provides space to position other appliances such as a fridge-freezer. Also located here is a warm neutral tiled floor and a gas meter concealed within a wall cupboard.
First Floor Landing - Ascending the first floor landing, a wooden stairwell has grey-painted dado-height wooden wall paneling, running parallel with the incline of the staircase. Featuring a window to the front aspect offering picturesque rural views, this space features exposed wooden floorboards which continue to the bedrooms and an elegant sage green feature wall with a decorative nature-inspired print above the stairwell wall panels. Fitted with a ceiling bulb fitting, the landing has three traditional panel doors opening to two bedrooms and a bathroom.
Bedroom One - 3.73m x 3.45m max (12'03 x 11'04 max) - Offering downland views through a window to the front aspect, this beautifully presented bedroom enjoys an original cast iron feature fireplace and a built-in wardrobe on one side of the chimney breast. A radiator and ceiling bulb fitting are also located here.
Bedroom Two - 3.63m x 3.51m max (11'11 x 11'06 max) - Similar in size to bedroom one, this room offers another well-appointed space with a window to the rear providing fantastic views over the garden below. Again, this bedroom includes a charming cast iron feature fireplace, a radiator, and a ceiling bulb fitting.
Family Bathroom - Beautifully styled, this spacious bathroom is finished with grey-painted wooden floorboards and boasts a traditional cast iron bath which is perched on decorative claw feet and has a white tile surround which features around a w.c. A pedestal hand basin with gold-tone taps also has a wall-mounted glass shelf above and white splashback tiling with duck-egg blue accent tiles. Furthermore, this bathroom provides the benefit of a separate shower cubicle with chrome fixtures, again with a white tile surround to match the hand basin splashback. Warmed by a radiator, this room also includes a multi-spotlight fixture, an opaque glazed window to the rear aspect, and a full-height built-in cupboard which houses the recently installed Glow-worm gas combination boiler.
Garden - Providing a sense of enchantment and an absolute nature haven, the fully enclosed, beautifully established rear garden will appeal to any keen gardener and those who enjoy a sense of privacy amongst a diverse range of planting. Sheltered by a lean-to, a block paved area spans the width of the property and leads to a side gate, plus provides access to two brick storage sheds, attached to the property. A charming old stone retaining wall with rich shrub beds gives way to a set of steps to the side which continues to a pathway flowing around the garden areas beyond, featuring two secluded circular spaces - with one providing a paved seating terrace and the other an immaculate green lawn space, revealed through an arched pergola woven with climbing roses. As you meander through the garden there is a combination of rich plant borders and beds featuring an array of well-established exotic planting, shrubs, and trees such as banana plants, New Zealand flax, colourful camellias, a vibrant acer, and a eucalyptus tree, to name a few! Offering a variety of seating areas throughout, the garden also enjoys a fantastic timber-built summer house at the top with a decked terrace overlooking a delightful fish pond.
Summer House - 4.72m x 3.56m (15'06 x 11'08) - This charming timber summer house presents a perfect solution for those seeking additional living space, a separate work environment, or a creative studio. Situated in a peaceful spot at the top of the garden, internally this space benefits from power and lighting, plus a range of wooden base and wall units, perfect for workshop-related tasks and utilising for storage.
Parking - A block paved driveway to the front of the property provides off-road parking for two vehicles.
4 Castle View is a must-see characterful cottage offering beautifully refurbished accommodation and is situated in a peaceful spot with downland views and a well-designed rear garden. An early viewing is highly recommended with the sole agent Susan Payne Property.
Additional Details - Tenure: Leasehold
Lease Term: 999 years from 1885
Council Tax Band: TBC
Services: Gas central heating, electricity, mains water and drainage
Agent Notes:
The information provided about this property does not constitute or form part of an offer or contract, nor may it be regarded as representations. All interested parties must verify accuracy and your solicitor must verify tenure/lease information, fixtures and fittings and, where the property has been extended/converted, planning/building regulation consents. All dimensions are approximate and quoted for guidance only and their accuracy cannot be confirmed. Reference to appliances and/or services does not imply that they are necessarily in working order or fit for the purpose. Susan Payne Property Ltd. Company no. 10753879.
Brochures
Clevelands Road, Wroxall- COUNCIL TAXA payment made to your local authority in order to pay for local services like schools, libraries, and refuse collection. The amount you pay depends on the value of the property.Read more about council Tax in our glossary page.
- Band: C
- PARKINGDetails of how and where vehicles can be parked, and any associated costs.Read more about parking in our glossary page.
- Yes
- GARDENA property has access to an outdoor space, which could be private or shared.
- Yes
- ACCESSIBILITYHow a property has been adapted to meet the needs of vulnerable or disabled individuals.Read more about accessibility in our glossary page.
- Ask agent
Clevelands Road, Wroxall
NEAREST STATIONS
Distances are straight line measurements from the centre of the postcode- Shanklin Station2.1 miles
- Lake Station3.1 miles
- Sandown Station4.3 miles
About the agent
Selling Your Home
Susan Payne Property is a privately owned independent estate agency which has evolved as a result of many years of practise.
Susan Payne, proprietor, has built an excellent reputation since 1993 and prides herself on gaining new business through recommendations.
The competitive market commands high levels of expertise, a wealth of knowledge, professionalism and a drive to see all sales through to a successful completion.
It is not just about se
Industry affiliations

Notes
Staying secure when looking for property
Ensure you're up to date with our latest advice on how to avoid fraud or scams when looking for property online.
Visit our security centre to find out moreDisclaimer - Property reference 33066647. The information displayed about this property comprises a property advertisement. Rightmove.co.uk makes no warranty as to the accuracy or completeness of the advertisement or any linked or associated information, and Rightmove has no control over the content. This property advertisement does not constitute property particulars. The information is provided and maintained by Susan Payne Property, Wootton Bridge. Please contact the selling agent or developer directly to obtain any information which may be available under the terms of The Energy Performance of Buildings (Certificates and Inspections) (England and Wales) Regulations 2007 or the Home Report if in relation to a residential property in Scotland.
*This is the average speed from the provider with the fastest broadband package available at this postcode. The average speed displayed is based on the download speeds of at least 50% of customers at peak time (8pm to 10pm). Fibre/cable services at the postcode are subject to availability and may differ between properties within a postcode. Speeds can be affected by a range of technical and environmental factors. The speed at the property may be lower than that listed above. You can check the estimated speed and confirm availability to a property prior to purchasing on the broadband provider's website. Providers may increase charges. The information is provided and maintained by Decision Technologies Limited. **This is indicative only and based on a 2-person household with multiple devices and simultaneous usage. Broadband performance is affected by multiple factors including number of occupants and devices, simultaneous usage, router range etc. For more information speak to your broadband provider.
Map data ©OpenStreetMap contributors.
