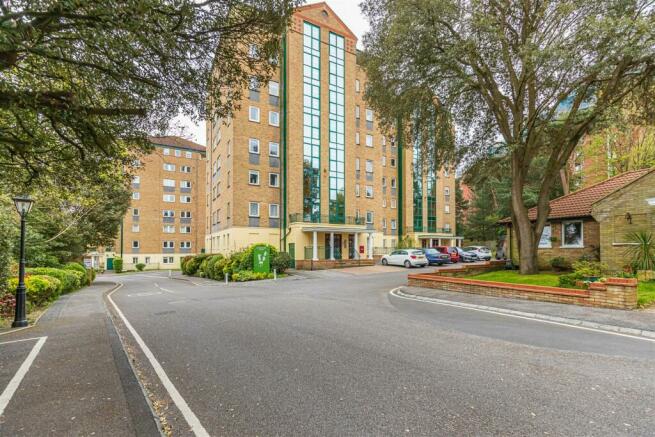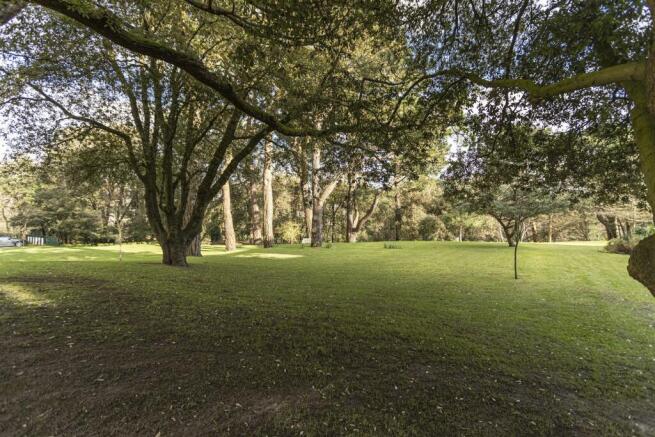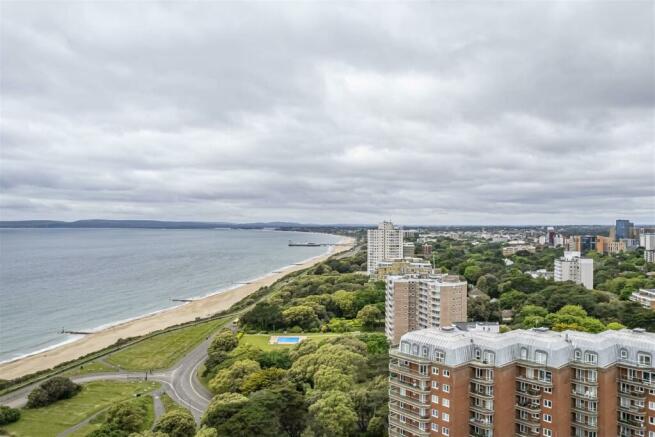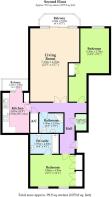Manor Road, Bournemouth

- PROPERTY TYPE
Flat
- BEDROOMS
2
- BATHROOMS
2
- SIZE
Ask agent
Key features
- Located in the sought after Keverstone Court, within a few minutes of Bournemouth Town and transport links.
- Spacious 23ft lounge/diner extending to sliding doors opening to a private balcony with Sea Glimpses.
- Kitchen/breakfast room with integrated appliances and access to a second patio balcony with Southerly aspect and views across the grounds.
- Prominently positioned on the favoured East Cliff, with a short walk to the overcliff down the zig Zag and then onto the beach.
- Conveyed with an allocated parking space in the underground car park.
- Two generous sized double bedrooms with ensuite bathroom to Master.
- Second bathroom with modern suite.
- The apartment comes with a Share of the Freehold and is offered Chain Free.
Description
This impressive sized apartment resides on the second floor of Block A in one of East Cliffs most sought after gated developments, Keverstone Court.
Securing a front line location with stunning views and Sea glimpses all set in circa 5 acres. Keverstone Court is a prestigious collection of apartments across 4 buildings with this apartment enjoying a front and centre view towards the coast line.
The outstanding location puts you a just 5 minute walk away from the zigzag path that takes you down to the beach promenade as well as giving you easy access to Bournemouth Town Centre with its mix of department stores, High Street shops, bars, and an abundance of restaurants. Transport links are also easily accessible with the Bournemouth travel interchange including main train line and bus station circa 20 mins walk from the front door!
As you enter through the communal entrance to the rear of Block A you have the option of the passenger lift or stairwell to take you to the second floor where the property resides.
Upon entering the apartment you will instantly appreciate the space and potential on offer, the large hallway provides access to the principle rooms whilst also housing a large storage and airing cupboard.
The generous lounge/diner is a particular feature of this very well presented apartment, accessed through double wooden doors the room extends some 23ft to a set of sliding doors that open to your very own private raised South facing balcony. The views from the balcony look across the grounds of the entire development and towards the coastline enjoying sea glimpses. The extensive lounge/diner offers ample space for a separate dining area whilst leaving plenty of room to set up a lounge area towards the sliding doors to enjoy the view. The room is carpeted throughout with two central ceiling lights in each section and the lounge has a feature fireplace for an electric fire.
The kitchen/breakfast room is adjacent and benefits from a further South facing balcony laid to patio stone. The kitchen is fully fitted and consists of a quality laminate worktop running around two sides with sink sunken into. There is a wide selection of wood style base and eye-line units providing ample storage options. Integrated appliances include fridge/freezer, eye-line electric oven and grill, dishwasher and electric hob with extractor over and is illuminated by two ceiling lights and finished with vinyl flooring.
The Master bedroom resides at the rear of the apartment, a very generous double room with dual aspect, carpet underfoot and fully fitted wardrobes. The Master benefits from a large en-suite bathroom consisting of bath, pedestal basin and WC with tiled walls and a mirror fronted vanity unit. The second bedroom is to the front of the apartment and thanks to its unique design it creates a dressing area that you walk through before getting to the main bedroom. Again a good sized double room with fitted wardrobes, carpet underfoot and a large aspect looking out across the grounds of the development.
The second bathroom is off the hallway opposite bedroom two and consists of a large quadrant shower, pedestal basin and WC.
The property is conveyed with an allocated underground parking space, a SHARE of the FREEHOLD and is being offered CHAIN FREE.
Holiday Lets/Pets not permitted in this building.
Brochures
Manor Road, BournemouthBrochure- COUNCIL TAXA payment made to your local authority in order to pay for local services like schools, libraries, and refuse collection. The amount you pay depends on the value of the property.Read more about council Tax in our glossary page.
- Band: E
- PARKINGDetails of how and where vehicles can be parked, and any associated costs.Read more about parking in our glossary page.
- Yes
- GARDENA property has access to an outdoor space, which could be private or shared.
- Yes
- ACCESSIBILITYHow a property has been adapted to meet the needs of vulnerable or disabled individuals.Read more about accessibility in our glossary page.
- Ask agent
Manor Road, Bournemouth
Add your favourite places to see how long it takes you to get there.
__mins driving to your place

Your mortgage
Notes
Staying secure when looking for property
Ensure you're up to date with our latest advice on how to avoid fraud or scams when looking for property online.
Visit our security centre to find out moreDisclaimer - Property reference 33066715. The information displayed about this property comprises a property advertisement. Rightmove.co.uk makes no warranty as to the accuracy or completeness of the advertisement or any linked or associated information, and Rightmove has no control over the content. This property advertisement does not constitute property particulars. The information is provided and maintained by Stratton Oak Estates, Bournemouth. Please contact the selling agent or developer directly to obtain any information which may be available under the terms of The Energy Performance of Buildings (Certificates and Inspections) (England and Wales) Regulations 2007 or the Home Report if in relation to a residential property in Scotland.
*This is the average speed from the provider with the fastest broadband package available at this postcode. The average speed displayed is based on the download speeds of at least 50% of customers at peak time (8pm to 10pm). Fibre/cable services at the postcode are subject to availability and may differ between properties within a postcode. Speeds can be affected by a range of technical and environmental factors. The speed at the property may be lower than that listed above. You can check the estimated speed and confirm availability to a property prior to purchasing on the broadband provider's website. Providers may increase charges. The information is provided and maintained by Decision Technologies Limited. **This is indicative only and based on a 2-person household with multiple devices and simultaneous usage. Broadband performance is affected by multiple factors including number of occupants and devices, simultaneous usage, router range etc. For more information speak to your broadband provider.
Map data ©OpenStreetMap contributors.




