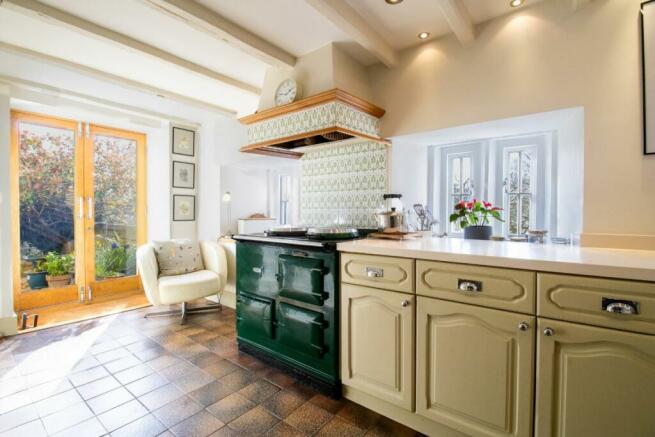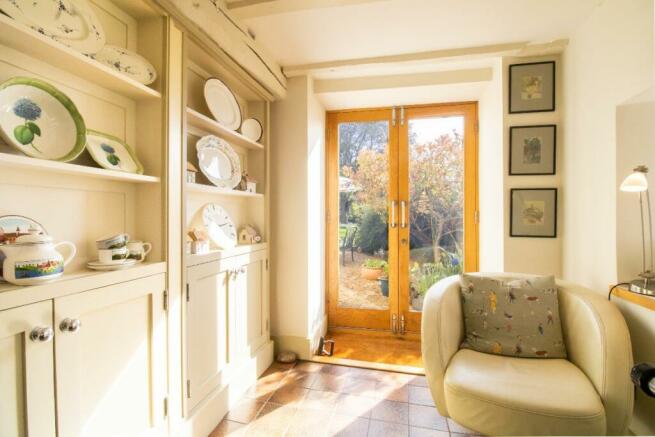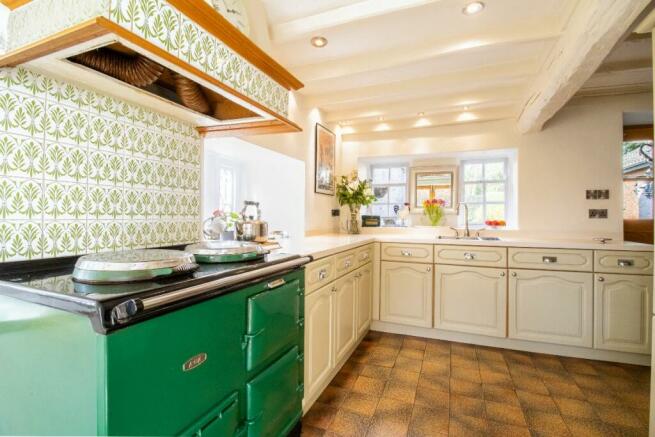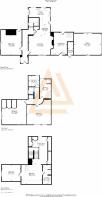
Hill Close Farm, Nunnery Lane Bridleway, Darlington

- PROPERTY TYPE
Detached
- BEDROOMS
5
- BATHROOMS
2
- SIZE
Ask agent
- TENUREDescribes how you own a property. There are different types of tenure - freehold, leasehold, and commonhold.Read more about tenure in our glossary page.
Freehold
Key features
- Beautifully Presented
- Magnificent Period Property
- Original Period Features
- Historic family home
- Close to local amenities
- Country Living in the Town
- Detached
- Gorgeous Gardens
- Exceptional high quality
- Garage
Description
Begin your tour in the inviting sitting room, where original exposed beams adorn the ceiling, suggesting evenings spent under the soft glow of lamplight with a good book in hand. Journey onward to the living room, equally snug and brimming with character, waiting for a personal touch to enhance its cozy ambiance.
The kitchen, with its hearty dining space, promises to be the heart of the home. Here, one can imagine the clinking of dishes and the warmth of shared meals, all set against the backdrop of the cottage's unique architectural heritage. This space, echoing with the potential for modern upgrades, invites you to craft a kitchen that's both a culinary workshop and a gathering spot for loved ones.
As you ascend to the upper floors, the bedrooms offer tranquil retreats, each with its own quirks and charming angles dictated by the sloping lines of the roof. These intimate spaces are sanctuaries of rest, offering a restful night's sleep amidst the quietude of their surroundings.
Stepping outside, the gardens are a delight and await for the loving touch of a green fingered owner to continue to bring bursts of colour and life to the property's serene exterior. The ample outdoor space, complete with a double garage and additional storage, mirrors the cottage's internal warmth, offering endless possibilities for alfresco entertainment or quiet contemplation.
This home sits within the catchment of highly regarded local schools, making it an unparalleled choice for those seeking a distinctive family home without forsaking the practicality of urban living. With Darlington town centre within easy reach and excellent transport links at your doorstep, convenience is just as much a luxury as the privacy offered by this property.
Its been 45 years since this beautiful home was last on the market, a clear testament to its suitability as not just a house, but a beloved family home.
Hill Close Farm, with its blend of cosy interiors, unique architecture, and an air of seclusion, is a rare find. Though it may call for a brush of modernity here and there, its essence is irreplaceable-a home that has nurtured generations, ready to welcome new custodians with open arms. This is not just a house; it's a canvas for creativity, a cosy nook of history, and a place to call your own.
Council Tax Band: E (Darlington Borough Council)
Tenure: Freehold
Entrance hall
Timber door with glazed panels to front,
Single glazed window to side,
Tiled flooring,
Central heating radiator,
Exposed beams,
Stairs to upper floors
Spotlight,
Sitting Room
Single glazed sash windows to side
Double glazed light oak French doors to rear,,
Feature fireplace,
Exposed beams,
Carpet flooring,
Wall lights,
Spotlights,
Central heating radiator,
Living room
Single glazed sash windows to front,
Feature inglenook fireplace,
Exposed beams,
Tiled flooring,
Spotlights,
Understairs storage cupboard,
Central heating radiator,
Kitchen/Dining Room
Stable door with double glazed panels,
Tiled flooring,
Single glazed sash windows to side,
Single glazed window to rear,
Light oak double glazed French doors to rear,
Wall and base units,
Built in dresser and storage cupboards,
Laminated worktops and upstands,
AGA
Inset spotlights,
Central heating radiator,
Exposed beams,
1.5 bowl Inset stainless steel sink,
Stainless steel mixer tap,
Integrated Fridge
Landing
Stairs from hall,
Single glazed window to side,
Stairs to landing 2,
Access to bedroom 4,
Carpet flooring,
Central heating radiator,
Landing 2
Central heating radiator,
Stairs to to floor,
Exposed beams,
Inset spot lights,
Carpet flooring,
Bathroom
Single glazed sash window to rear,
Wooden flooring,
Central heating radiator,
Matki shower enclosure,
Villeroy and Boch Bath with mixer taps,
Spot lights,
Lefroy Brooks WC,
Lefroy Brooks vanity unit with wash hand basin,
Exposed beams,
Bedroom 1
Single glazed sash windows to front,
Central heating radiator,
Wash hand basin,
Exposed beams,
Carpet flooring,
Bedroom 2
Single glazed sash window to side,
Carpet flooring,
Central heating radiator,
Exposed beams,
Fitted wardrobes,
THIRD FLOOR:
Bedroom 3
Stairs from landing 2
Carpet flooring,
Single glazed sash window to side,
Centre hinges roof window,
Central heating radiator,
Exposed beams,
Inset ceiling lights,
Spot lights,
Storage cupboard,
Bedroom 4
Single glazed sash window glass to rear,
Carpet flooring,
Feature fireplace,
Spot lights,
Central heating radiator,
Exposed beams,
En-suite
Wood flooring,
WC
Matki shower enclosure,
Villeroy and Boch Bath with mixer tap,
Wash hand basin,
Single glazed window to side,
Roof lights,
Storage cupboards,
Exposed beams,
FIRST FLOOR:
Bedroom 5
Single glazed sash window to rear,
Carpet flooring,
Central heating radiator,
Spotlights,
OUTSIDE
Garden
Private Walled Garden,
Gravel driveway to double garage,
Mainly laid to lawn,
Paved pathways,
Gravel patio,
A variety of mature planting with flowerbeds, shrubs and bushes,
Trees,
Paved Courtyard with raised flower beds
Outside tap,
Outside light,
Coal house/storage,
Utility/WC
Concrete flooring,
Central heating boiler,
WC
Wash hand basin,
Plumbing for washing machine,
Electric meters,
Centre hinges roof lights,
Garage
Brochures
BrochureEnergy performance certificate - ask agent
Council TaxA payment made to your local authority in order to pay for local services like schools, libraries, and refuse collection. The amount you pay depends on the value of the property.Read more about council tax in our glossary page.
Band: E
Hill Close Farm, Nunnery Lane Bridleway, Darlington
NEAREST STATIONS
Distances are straight line measurements from the centre of the postcode- North Road Station1.6 miles
- Darlington Station1.8 miles
- Heighington Station4.9 miles
About the agent
Anthony Jones Properties is not just an estate agent, for what is an estate agent if they are not property marketeers? We are a specialist marketing company committed to achieving the best possible price for your property in the shortest time. We understand buyer and seller behaviour and how to give your property the best possible audience with the right buyers. By showcasing your home and using the most up to date property technology to photograph and may your home, you can be assured that y
Industry affiliations

Notes
Staying secure when looking for property
Ensure you're up to date with our latest advice on how to avoid fraud or scams when looking for property online.
Visit our security centre to find out moreDisclaimer - Property reference RS1472. The information displayed about this property comprises a property advertisement. Rightmove.co.uk makes no warranty as to the accuracy or completeness of the advertisement or any linked or associated information, and Rightmove has no control over the content. This property advertisement does not constitute property particulars. The information is provided and maintained by Anthony Jones Properties, Darlington. Please contact the selling agent or developer directly to obtain any information which may be available under the terms of The Energy Performance of Buildings (Certificates and Inspections) (England and Wales) Regulations 2007 or the Home Report if in relation to a residential property in Scotland.
*This is the average speed from the provider with the fastest broadband package available at this postcode. The average speed displayed is based on the download speeds of at least 50% of customers at peak time (8pm to 10pm). Fibre/cable services at the postcode are subject to availability and may differ between properties within a postcode. Speeds can be affected by a range of technical and environmental factors. The speed at the property may be lower than that listed above. You can check the estimated speed and confirm availability to a property prior to purchasing on the broadband provider's website. Providers may increase charges. The information is provided and maintained by Decision Technologies Limited. **This is indicative only and based on a 2-person household with multiple devices and simultaneous usage. Broadband performance is affected by multiple factors including number of occupants and devices, simultaneous usage, router range etc. For more information speak to your broadband provider.
Map data ©OpenStreetMap contributors.





