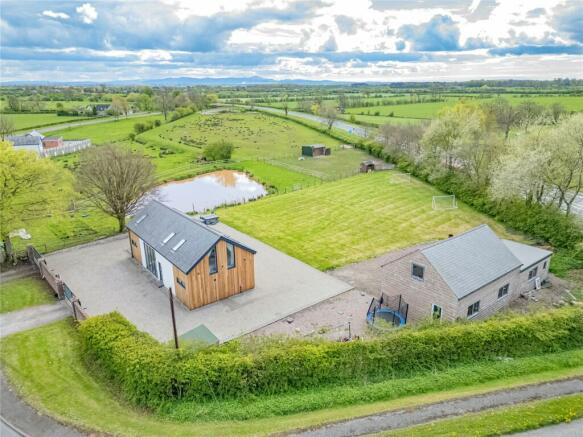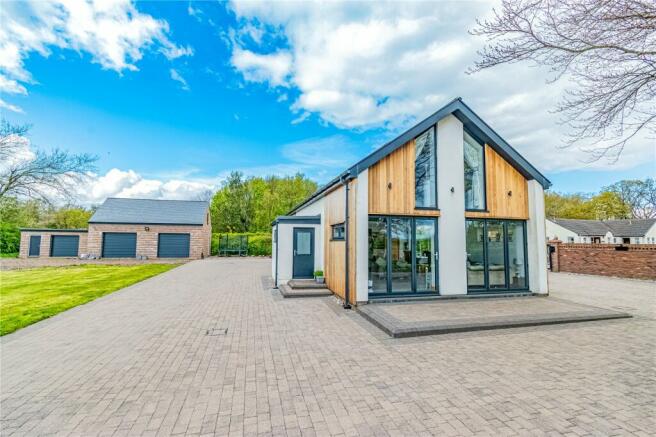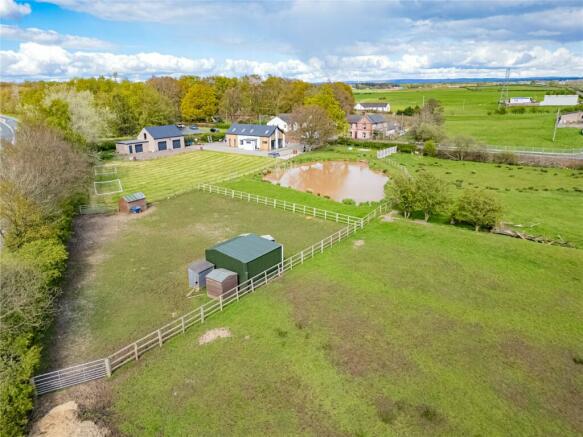
Beech Tree Barn, Sandysike, Longtown, Carlisle

- PROPERTY TYPE
Detached
- BEDROOMS
4
- BATHROOMS
2
- SIZE
Ask agent
- TENUREDescribes how you own a property. There are different types of tenure - freehold, leasehold, and commonhold.Read more about tenure in our glossary page.
Freehold
Key features
- Beautifully presented, modern rural family home
- Contemporary and stylish accommodation
- Flexible living space with 4/5 bedrooms
- Triple Garage / workshop
- Generous gardens and land circa 7.6 acres
- Viewing highly recommended
Description
Conceived by renowned local architects, Ashwood Design Associates, and built to an excellent standard, Beech Tree Barn is an exceptional modern home, providing spacious and flexible accommodation, set in generous gardens, with attached land making it ideal for an equestrian family.
With a high quality of fit and finish, the property has oak woodwork throughout and has been built to maximise energy efficiency with LED lighting, modern double glazing and additional insulation to the walls.
To the ground floor the accommodation has underfloor heating and comprises the main entrance hallway, an open plan living dining family room which overlooks the wildlife pond and land and has a high specification kitchen with modern units with quartz worksurfaces and a mixture of NEFF and Zanussi appliances. In addition there is a separate utility room, a second reception room / study, a downstairs double bedroom and a family bathroom.
To the first floor are 3 further double bedrooms, the master suite having a walk in wardrobe and ensuite shower room.
Externally, immediately surrounding the property is ample block paved parking which leads to the detached garage / workshop. This requires external completion and could, subject to the necessary permissions, be converted into an additional dwelling or home business space.
The land lies to the south of the property and is generally flat, with a small paddock with an open sided stable with tack room.
Rare to find such a complete package for a modern rural family, viewing is highly recommended to appreciate.
Directions
From junction 44 of the M6 follow the A7 north for approximately 3.7 miles to reach Sandysike. Take the right hand turning towards Cliff and Beech Tree Barn is the first house on the right hand side.
Services
• Oil powered central heating with mains electric and water being connected. Neither these services nor any boilers or radiators have been tested. Drainage is to a private, modern treatment plant.
Material Information:
• Standard construction.
• We understand that broadband and mobile telephone reception are available.
• There is private off road vehicle parking.
Entrance Hall
Living Dining kitchen
7.54m x 5.82m
Utility Room
2.84m (max) x 1.32m (max)
2nd Reception Room / Study
3.2m x 3.1m
Downstairs Bedroom 4
3.38m x 3.07m
Downstairs Bathroom
2.34m x 2.3m
First Floor Landing
Master Bedroom
4.6m x 3.86m
Walk in Wardrobe
2.67m x 1.55m
Ensuite Shower Room
2.67m x 2.03m
Bedroom 2
4.62m (max) x 3.45m (max)
Bedroom 3
3.18m x 2.67m
Main Garage / Workshop
9.25m x 6.45m
2nd Garage
6.22m x 4.1m
Brochures
Particulars- COUNCIL TAXA payment made to your local authority in order to pay for local services like schools, libraries, and refuse collection. The amount you pay depends on the value of the property.Read more about council Tax in our glossary page.
- Band: D
- PARKINGDetails of how and where vehicles can be parked, and any associated costs.Read more about parking in our glossary page.
- Yes
- GARDENA property has access to an outdoor space, which could be private or shared.
- Yes
- ACCESSIBILITYHow a property has been adapted to meet the needs of vulnerable or disabled individuals.Read more about accessibility in our glossary page.
- Ask agent
Beech Tree Barn, Sandysike, Longtown, Carlisle
Add your favourite places to see how long it takes you to get there.
__mins driving to your place


H&H Land & Estates are one of the North's leading independent Estate and Residential Letting Agents with a heritage that gives us a depth of knowledge and experience unrivalled in the local market.
Our dedicated team operates across a vast expanse of stunning locales, spanning Cumbria, Northumberland, County Durham, North Yorkshire, and into North Lancashire. With seven strategically positioned offices in Carlisle, Cockermouth, Durham, Kendal, Northallerton, Penrith and Staveley, we are your local experts, armed with a wealth of experience in the property market.
Exceptional Service, Every Step of the WayAt H&H Land & Estates, we are committed to delivering a level of service that goes above and beyond your expectations. We understand that your property journey is a significant life event, and we're here to ensure it's a smooth and successful one.
Transparent CommunicationWe know how important it is to stay informed throughout your property journey. We know that waiting for updates can be frustrating, which is why we prioritise timely communication. You can expect feedback from viewings within 24 hours, keeping you fully informed about all relevant details related to the sale of your property. We believe in regular contact, providing you with key data on your property's marketing progress and offering expert advice whenever needed.
Your mortgage
Notes
Staying secure when looking for property
Ensure you're up to date with our latest advice on how to avoid fraud or scams when looking for property online.
Visit our security centre to find out moreDisclaimer - Property reference CAR240026. The information displayed about this property comprises a property advertisement. Rightmove.co.uk makes no warranty as to the accuracy or completeness of the advertisement or any linked or associated information, and Rightmove has no control over the content. This property advertisement does not constitute property particulars. The information is provided and maintained by H&H Land & Estates, Carlisle. Please contact the selling agent or developer directly to obtain any information which may be available under the terms of The Energy Performance of Buildings (Certificates and Inspections) (England and Wales) Regulations 2007 or the Home Report if in relation to a residential property in Scotland.
*This is the average speed from the provider with the fastest broadband package available at this postcode. The average speed displayed is based on the download speeds of at least 50% of customers at peak time (8pm to 10pm). Fibre/cable services at the postcode are subject to availability and may differ between properties within a postcode. Speeds can be affected by a range of technical and environmental factors. The speed at the property may be lower than that listed above. You can check the estimated speed and confirm availability to a property prior to purchasing on the broadband provider's website. Providers may increase charges. The information is provided and maintained by Decision Technologies Limited. **This is indicative only and based on a 2-person household with multiple devices and simultaneous usage. Broadband performance is affected by multiple factors including number of occupants and devices, simultaneous usage, router range etc. For more information speak to your broadband provider.
Map data ©OpenStreetMap contributors.





