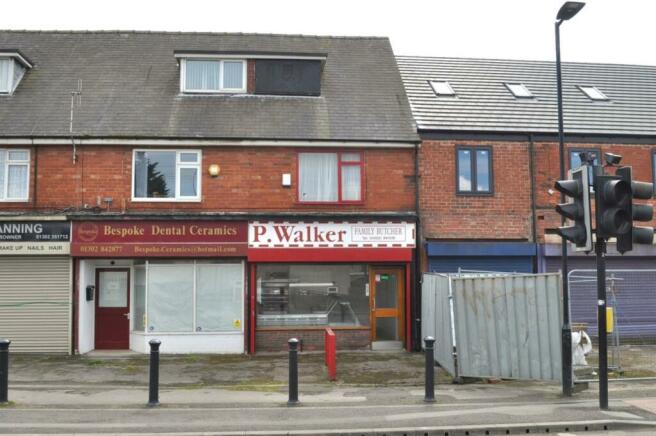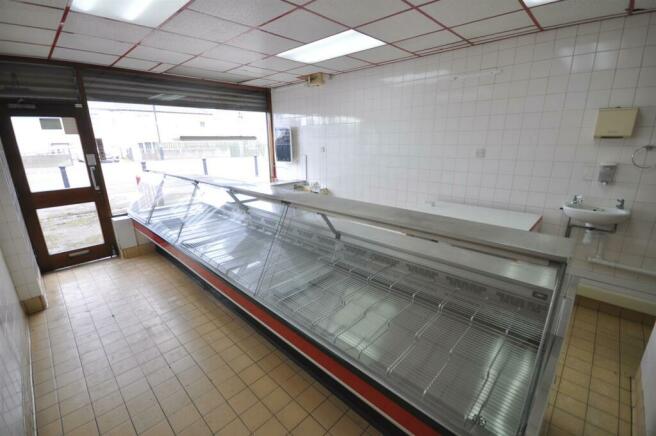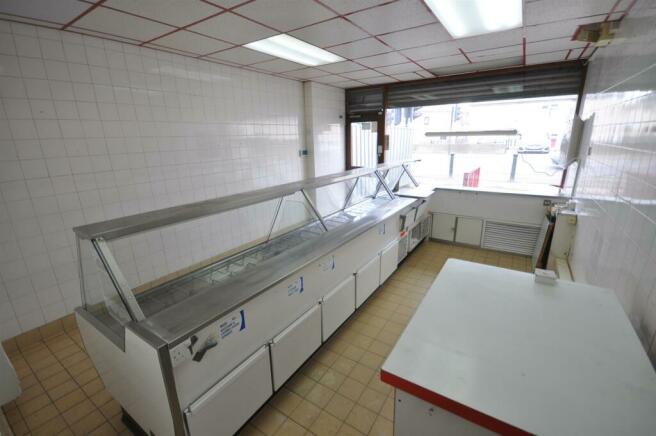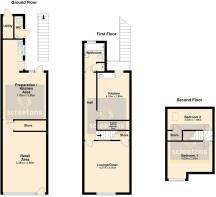Station Road, Dunscroft, Doncaster

- PROPERTY TYPE
Apartment
- BEDROOMS
2
- BATHROOMS
1
- SIZE
Ask agent
- TENUREDescribes how you own a property. There are different types of tenure - freehold, leasehold, and commonhold.Read more about tenure in our glossary page.
Freehold
Key features
- LARGE THREE STOREY FREEHOLD BUILDING
- Ground floor commercial space
- Former flat above
- Rear vehicular access
- Front forecourt and rear driveway
- Great investment opportunity
- NO UPWARD CHAIN INVOLVED
Description
An opportunity to purchase a large freehold, three storey mid terraced property comprising of a ground floor commercial space, which originally traded as P Walker Butchers together with flat above, which had also been used within the commercial business for preparation . The property is also located adjacent to an existing property which is already undergoing major renovation.
Ground Floor -
Retail Area - 5.38m x 3.86m (17'7" x 12'7") - Large front window and entrance door. Remote control security shutters. Two electric meters (one for the shop and one for the flat). Door into a useful store room.
Preparation/Kitchen Area - 7.08m x 3.86m maximum. (23'2" x 12'7" maximum.) - Two rear entrance doors leading from the courtyard. Rear and side facing windows. Currently housing a large cold store. Stainless steel sink and drainer. There was originally an internal staircase leading to the first floor from this room where the void space can easily be seen on the first floor of the attached floorplan.
Outside - Rear gated courtyard with access to the external staircase leading to the first floor flat. Access to the outside utility and w.c.
Utility - 1.96m x 0.87m (6'5" x 2'10") - Space and plumbing for washing machine.
W.C - 1.76m x 0.77m (5'9" x 2'6") - Fitted with a white w.c and corner wash hand basin.
First Floor Flat - Accessed via a rear external steel staircase. The kitchen area to the flat was also used for the former Butchers business below so hasn't been used as residential accommodation for some years, but offers great scope for further development.
Kitchen - 4.19m x 2.85m (13'8" x 9'4") - Rear glazed entrance door. Radiator. Door into the hallway.
Hallway - Staircase leading to the second floor. Doors into the lounge/diner and bathroom. There is a blocked off void area, clearly shown on the floorplan showing the location of the original internal staircase.
Lounge/Diner - 4.57m x 4.00m (14'11" x 13'1") - Front facing single glazed window. Radiator.
Bathroom - 2.54m x 1.79m (8'3" x 5'10") - Rear facing UPVC double glazed window. Fitted with a panelled bath, pedestal wash hand basin and w.c. Built in cupboard gas boiler and hot water cylinder. Radiator.
Second Floor - Doors off to both bedrooms.
Bedroom One - 4.00m x 2.69m (13'1" x 8'9") - Front facing. Radiator.
Bedroom Two - 4.00m x 1.86m (13'1" x 6'1") - Rear facing. Radiator. Built-in storage cupboard.
Services - Mains electricity, gas, water and drainage. There are two electric meters installed, one for the ground floor commercial and one for the first floor flat.
Outside - There is a forecourt to the front of the building on the main Station Road. To the rear is a gated courtyard with further concreted area ideal for parking several vehicles. The rear access is just off Broadway through a shared service road between the houses, No 8 and No 10 Broadway.
Rates - The premises have a Rateable Value of £3,150 which would give a yearly charge of £1,397.63, However interested parties are advised to contact the local authority directly with regard to any small business or other relief that they may be entitled to.
No Upward Chain Involved -
Brochures
Station Road, Dunscroft, Doncaster- COUNCIL TAXA payment made to your local authority in order to pay for local services like schools, libraries, and refuse collection. The amount you pay depends on the value of the property.Read more about council Tax in our glossary page.
- Ask agent
- PARKINGDetails of how and where vehicles can be parked, and any associated costs.Read more about parking in our glossary page.
- Yes
- GARDENA property has access to an outdoor space, which could be private or shared.
- Ask agent
- ACCESSIBILITYHow a property has been adapted to meet the needs of vulnerable or disabled individuals.Read more about accessibility in our glossary page.
- Ask agent
Energy performance certificate - ask agent
Station Road, Dunscroft, Doncaster
Add your favourite places to see how long it takes you to get there.
__mins driving to your place
Your mortgage
Notes
Staying secure when looking for property
Ensure you're up to date with our latest advice on how to avoid fraud or scams when looking for property online.
Visit our security centre to find out moreDisclaimer - Property reference 33067468. The information displayed about this property comprises a property advertisement. Rightmove.co.uk makes no warranty as to the accuracy or completeness of the advertisement or any linked or associated information, and Rightmove has no control over the content. This property advertisement does not constitute property particulars. The information is provided and maintained by Screetons, Thorne. Please contact the selling agent or developer directly to obtain any information which may be available under the terms of The Energy Performance of Buildings (Certificates and Inspections) (England and Wales) Regulations 2007 or the Home Report if in relation to a residential property in Scotland.
*This is the average speed from the provider with the fastest broadband package available at this postcode. The average speed displayed is based on the download speeds of at least 50% of customers at peak time (8pm to 10pm). Fibre/cable services at the postcode are subject to availability and may differ between properties within a postcode. Speeds can be affected by a range of technical and environmental factors. The speed at the property may be lower than that listed above. You can check the estimated speed and confirm availability to a property prior to purchasing on the broadband provider's website. Providers may increase charges. The information is provided and maintained by Decision Technologies Limited. **This is indicative only and based on a 2-person household with multiple devices and simultaneous usage. Broadband performance is affected by multiple factors including number of occupants and devices, simultaneous usage, router range etc. For more information speak to your broadband provider.
Map data ©OpenStreetMap contributors.




