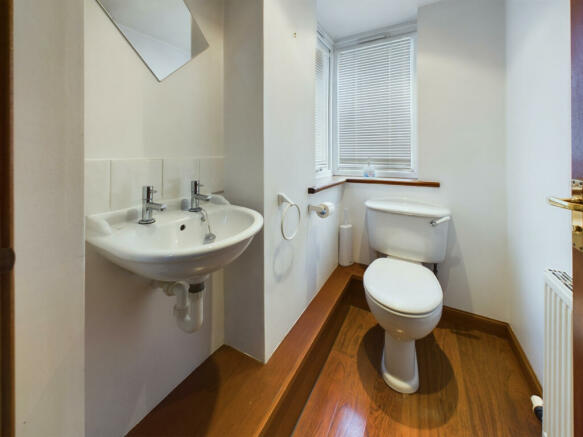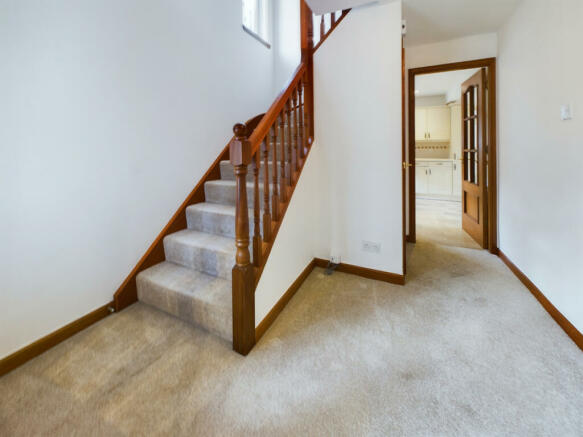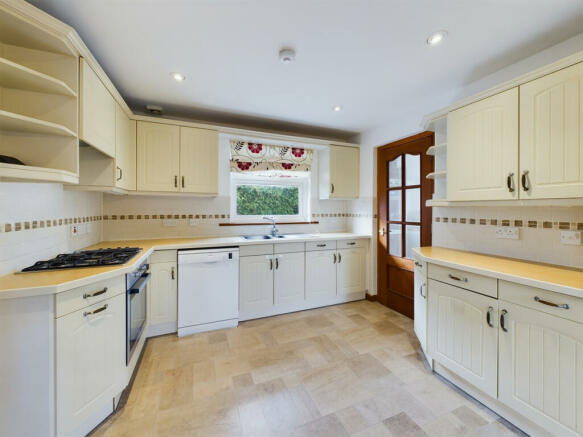Parkhill Crescent, Aberdeen, AB21

- PROPERTY TYPE
Detached
- BEDROOMS
3
- BATHROOMS
1
- SIZE
Ask agent
- TENUREDescribes how you own a property. There are different types of tenure - freehold, leasehold, and commonhold.Read more about tenure in our glossary page.
Freehold
Description
Early viewing is highly recommended.
Location
Dyce is a popular leafy suburb of Aberdeen and offers a wide range of local amenities including primary and secondary schools, leisure facilities, independent shops and businesses along with well known brands such as Asda, M&S and COOP. There are excellent public transport links and the railway station is within easy distance. It is also perfectly placed for the business parks at Dyce and Bridge of Don along with Aberdeen airport. With the new AWPR Kingswells and Westhill are also a short drive away. There are also great outdoor spaces for walking and cycling.
Directions
From Aberdeen city centre travel along the Haudagain roundabout continue north along Auchmill road. At the roundabout take the second exit onto Stoneywood road. Continue through Stoneywood and on to Dyce. At the roundabout, take the 2nd exit onto Riverview Drive. Turn left onto Overton Circle then turn right onto Parkhill Avenue. Travel for a short distance and then turn left into Parkhill Crescent and the property is on the left hand side identified by our for sale sign.
Accommodation comprises:
Entrance Hall, Lounge, Dining Kitchen, Family Area, lounge and Cloakroom. Upper Floor: Master Bedroom, Two further Double Bedrooms and Family Bathroom.
Detached Single Garage, Front and Rear Garden.
Ground Floor:
Vestibule: -(1.80m x 0.88m) approx.
Accessed via Nordan security door with glazed inset and side screens either side setting the tone for the rest of the property, this bright and welcoming vestibule leads to the main hallway with fresh neutral paintwork has generous space for jackets, shoes. Solid oak part glazed door leading to the main hallway. Recessed ceiling downlighters. Oak effect laminate flooring.
Ground Floor:
Entrance Hallway: -(3.07m x 2.69m) approx.
Accessed via solid oak part glazed door, this bright and welcoming hallway with neutral paintwork has generous space for occasional furniture and plenty storage space in a built in cupboard situated under the stairs. Access to the downstairs cloakroom, the turned fully carpeted hall staircase and the kitchen diner/ family room and lounge. The hallway is finished in fresh neutral paintwork Wall mounted radiator. Fully carpeted that has just been newly installed. Smoke detector.
Ground Floor Cloakroom: -(1.69m x 0.88m) approx.
Good sized cloakroom fitted with a white wc and wall hung wash basin with chrome monobloc tap. Fitted wall mirror and tiled splashbacks above the wash basin. Recessed ceiling downlighters. Oak effect laminate flooring. 2 large windows with venetian blinds.
Kitchen/dining Room: -(2.55m x 5.93m) approx.
A modern “C” shaped fitted kitchen on open plan with the dining room comprising of dark cream Shaker wall and base units with stainless steel handles at both floor and eye level with light wood-coloured work surfaces, contrasting tiled splash backs and quality integrated appliances consisting of a gas 4-burner hob and single electric oven grill. Concealed extractor hood above. 1.5 bowl stainless steel sink with monobloc tap. Integrated Bosch fridge freezer. Freestanding, under counter Bosch dishwasher which is included in the sale. Matt ceiling with integrated spotlights. Window with Roman blinds overlooking the rear garden. The kitchen area is finished in tile effect vinyl flooring. Heat detector. Part glazed oak door to the side utility room.
On open plan with the kitchen, the dining area has space for a dining table with 6 chairs. Large windows over looking the side of the property flooding the space with abundant natural light. The room is finished in a high-quality modern style with fresh neutral paintwork. Plenty of room for occasional furniture if required. Half length curtains with curtain pole. Tile effect vinyl flooring. Decorative ceiling light fittings. Wall mounted radiator.
Lounge: -(4.67m x 3.08m) approx.
This generous well presented formal lounge on open plan with the dining room, has large windows overlooking the front of the property flooding the space with abundant natural light. The lounge is finished in a high quality modern minimalistic style with fresh neutral paintwork. Feature fireplace including Gazco gas fire, carved oak mantle with stone fire surround and stone hearth. Fully carpeted flooring throughout. Venetian blinds. Full length curtains with curtain pole. Decorative ceiling light fittings. Wall mounted central heating radiators. Television aerial point with satellite connection.
Family Room: -(3.47m x 4.13m) approx.
Accessed via a part glazed oak door, this is another appealing well proportioned room, with double Sliding Doors leading to the patio/garden with window over looking the rear of the property above flooding the space with abundant natural light. The lounge has fully carpeted flooring and is finished in a high quality modern minimalistic style with fresh neutral paintwork. Full length curtains and curtain poles. Television aerial point with satellite connection. Matt ceiling with integrated spotlights. Wall mounted radiator. Smoke detector.
Utility room - (3.30m x 1.60m)
A generous utility room with base units in dark cream with wood effect work surfaces and cream tiled splash backs. The stainless single bowl sink and drainer has a chrome mixer. Room for washing machine/tumble dryer. Maxi Combi boiler. Tile effect vinyl flooring. Matt ceiling with integrated spotlights. Wall mounted radiator. Glazed security door to the back garden.
Upper Floor:
Upper Hallway: -(2.52m x 1.04m) approx.
A fully carpeted turned staircase with attractive wooden balustrade and banister with fresh neutral paintwork leads to the upper landing and remaining accommodation. Decorative frosted window in the staircase is providing additional natural light is an excellent addition to the upper accommodation Decorative chrome ceiling light fitting. Hatch and ladder to spacious partially floored loft spanning length and breadth of house. Smoke detector.
Master Bedroom: -(3.66m x 2.41m) approx.
Of well-proportioned size, with a large window overlooking the front of the property flooding the room with natural light. This double bedroom has fitted double wardrobes with mirrored sliding doors offering great storage space, the room has space for a variety of bedroom furniture. Freshly decorated with grey oak effect vinyl flooring. Decorative ceiling light fitting. Roller blinds. Wall mounted radiator. Television and telephone points.
Double Bedroom 2: -(3.16m x 2.69m) approx.
Of well-proportioned size, with a large window overlooking the rear of the property flooding the room with natural light. This double bedroom has fitted double wardrobes with mirrored sliding doors offering great storage space, the room has space for a variety of bedroom furniture. Freshly decorated with oak effect vinyl flooring. Decorative ceiling light fitting. Roller blinds. Venetian blinds. Wall mounted radiator.
Bedroom 3/Home Office: -(2.82m x 3.13m) approx.
Again of well-proportioned size, with window overlooking the rear of the property, the third bedroom has space for a variety of bedroom/office furniture and has a built in storage unit with louver doors to one side and drawers with shelving above to the other. Freshly decorated with oak effect vinyl flooring. Ceiling light fitting. Roller blinds. Venetian blinds. Wall mounted radiator. Television points.
Family Bathroom: -(2.09m x 2.64m) approx.
A stylish and spacious semi tiled bathroom featuring a matt ceiling with recessed downlighters and extractor fan. The contemporary 4 piece suite is in a white finish, and comprises: wc with recessed cistern; wall-hung wash basin with chrome monobloc tap; bath unit with chrome monobloc tap: single width shower unit with mains powered shower. Wall mounted mirrored above the wash basin. Wall mounted vanity unit. Wall tiling around the bath and wash hand basin, with dark oak effect laminate flooring.
Outside & Garage-(5.17m x 2.66m) approx.
The feature landscaped decorative rockery front garden has mature trees and shrubs with paved stairs leads to the front door of the property. A fully tarred driveway at the front of the property provides convenient off-street parking with space for several cars in front of the detached single garage with up and over door. The garage is equipped with power and light and has a wooden gate to one side accessing the rear garden. Perfect for the DIY motoring enthusiast. A paved path leads to the side/kitchen door with steps acceding to the utility room, this area is fully paved and has the rotary clothes drier. With large mature conifers providing privacy, this space is ideal for BBQ etc. Double security sliding doors leading from the family room to the garden area provide wonderful indoor/outdoor flow to the expansive outside entertaining space, where further alfresco dining can be enjoyed. The large rear garden which is fully enclosed by wooden fencing continues round the side of the property and has a garden shed. Laid mainly to lawn with feature landscaped decorative rockery in one corner and mature shrubs and perennials the garden offers the whole family plenty of space to relax and unwind.
(Other Information)
Full double glazing; gas central heating; all fitted carpets and fixed floor coverings, blinds and light fittings will be included in the sale price.
These particulars do not constitute any part of an offer or contract. All statements contained therein, while believed to be correct, are not guaranteed. All measurements are approximate. Intending purchasers must satisfy themselves by inspection or otherwise, as to the accuracy of each of the statements contained in these particulars.
- COUNCIL TAXA payment made to your local authority in order to pay for local services like schools, libraries, and refuse collection. The amount you pay depends on the value of the property.Read more about council Tax in our glossary page.
- Ask agent
- PARKINGDetails of how and where vehicles can be parked, and any associated costs.Read more about parking in our glossary page.
- Yes
- GARDENA property has access to an outdoor space, which could be private or shared.
- Yes
- ACCESSIBILITYHow a property has been adapted to meet the needs of vulnerable or disabled individuals.Read more about accessibility in our glossary page.
- Ask agent
Parkhill Crescent, Aberdeen, AB21
NEAREST STATIONS
Distances are straight line measurements from the centre of the postcode- Dyce Station0.4 miles
- Aberdeen Station5.1 miles
About the agent
Notes
Staying secure when looking for property
Ensure you're up to date with our latest advice on how to avoid fraud or scams when looking for property online.
Visit our security centre to find out moreDisclaimer - Property reference RX377213. The information displayed about this property comprises a property advertisement. Rightmove.co.uk makes no warranty as to the accuracy or completeness of the advertisement or any linked or associated information, and Rightmove has no control over the content. This property advertisement does not constitute property particulars. The information is provided and maintained by Low & Partners, Aberdeen. Please contact the selling agent or developer directly to obtain any information which may be available under the terms of The Energy Performance of Buildings (Certificates and Inspections) (England and Wales) Regulations 2007 or the Home Report if in relation to a residential property in Scotland.
*This is the average speed from the provider with the fastest broadband package available at this postcode. The average speed displayed is based on the download speeds of at least 50% of customers at peak time (8pm to 10pm). Fibre/cable services at the postcode are subject to availability and may differ between properties within a postcode. Speeds can be affected by a range of technical and environmental factors. The speed at the property may be lower than that listed above. You can check the estimated speed and confirm availability to a property prior to purchasing on the broadband provider's website. Providers may increase charges. The information is provided and maintained by Decision Technologies Limited. **This is indicative only and based on a 2-person household with multiple devices and simultaneous usage. Broadband performance is affected by multiple factors including number of occupants and devices, simultaneous usage, router range etc. For more information speak to your broadband provider.
Map data ©OpenStreetMap contributors.



