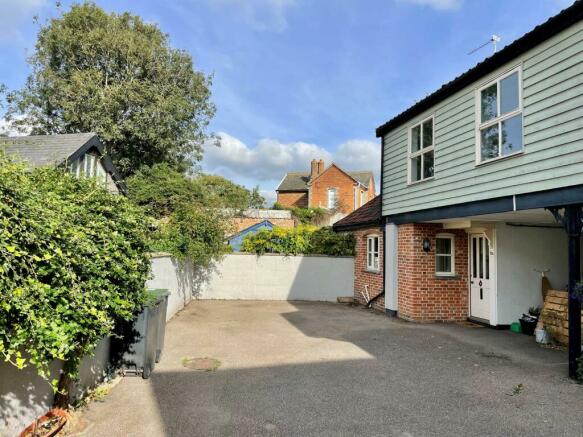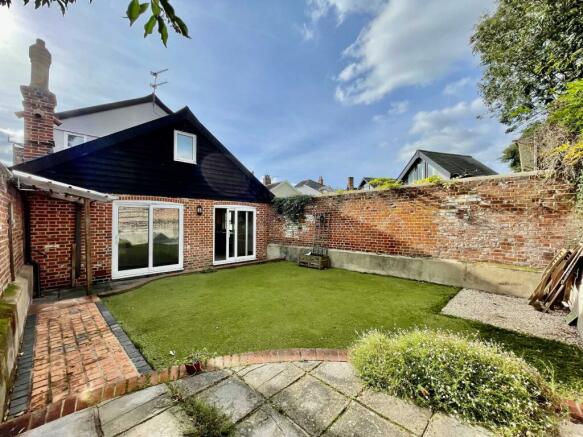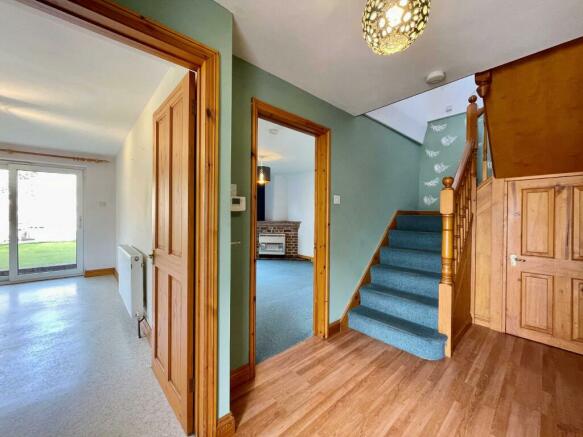Castle Street, Eye, IP23

- PROPERTY TYPE
End of Terrace
- BEDROOMS
3
- BATHROOMS
1
- SIZE
Ask agent
- TENUREDescribes how you own a property. There are different types of tenure - freehold, leasehold, and commonhold.Read more about tenure in our glossary page.
Freehold
Key features
- 3 Bedrooms
- First floor bathroom
- Kitchen Dining Room
- Good size hallway with stairs
- Walled garden
- Two parking spaces
Description
17D is the result of a clever conversion of the original Club Room by the present owners, creating a small collection of townhouses and an apartment. This particular property is arguably the prime plot being set to the rear and with a surprising walled garden of good size for the town. Arranged with recessed entrance door opening to a sizeable and welcoming entrance hall, the ground floor has lounge with sliding patio door leading out to the garden along with a practical sized kitchen dining room with ample space for a table and chairs. Likewise, the kitchen dining room has matching sliding patio doors leading out to the garden along with windows providing an outlook towards Lowgate Street. Upstairs the right angled turning staircase leads up to a landing serving all four spaces including the bathroom and features a stairwell window providing not only natural light but also an outlook to the rear. Windows are double glazed and radiator heating installed fired by a back boiler to the fire installed within the lounge. The property is offered for sale with NO ONWARD CHAIN.
Location
No.17D sits tucked away in the heart of the town and forms the rear section of the cleverly converted former 'Club Room' of the then Cherry Tree Tavern, Eye at that time was renowned for having over thirty Public Houses of which this was one. In 1883 it is recorded in The Ipswich Journal of the official opening ceremony in September of that year. We have a copy of the original article recording the event. Towards the end of the 20th Century the premises, as one, served as the Dairy with milk and produce being delivered throughout the town and villages. Oliver, well known in the town and now at The Handyman hardware store, used to work at the dairy and can give a first hand account of the buildings. Castle Street joins with Church Street and Broad Street at the Town Hall following the outline of the early motte and bailey castle, the mound of which is still visible within the town. Within walking distance of the town centre facilities, the property is ideally set for those seeking a quality and convenient location that features a character full roof scape view of the town. Eye is extremely well served by day to day amenities and shops and is renowned for the varied cultural activities that take place throughout the year not least theatre productions, classical music concerts and annual art exhibition. In addition to the excellent food shops and services, the friendly town is also renowned for shops and businesses specialising in the arts, antiques and objet d'art. The surrounding countryside is accessible via an excellent network of public footpaths ideal for the Rambler and the wider area contains an array of interesting villages, towns and the Coast is only a 45 minute drive away. For the commuter the mainline rail station at Diss provides services between the Cathedral City of Norwich to the north and London's Liverpool Street Station.
Direction
Approaching from the town centre and just as Castle Street turns at the T junction with Lowgate Street, No.17D will be found tucked away on the left across the former Dairy Yard.
Entrance Hall
Set back beneath the first floor providing shelter and character especially with the attractive red brick of the adjacent kitchen section of the building. The first floor above is weather boarded, painted in an appealing pale green. The outer door opens to a good size space with stairs at the far end rising to the first floor and with cupboard beneath. Moulded skirting boards and architraves are fitted as throughout along with panelled doors leading off. Double radiator. Telephone point. Wall mounted Honeywell digital programmer.
Lounge
4.04m x 3.76m
Featuring a red brick fireplace with pamment hearth across one corner fitted with a gas fire and back boiler behind serving domestic hot water and radiators. The red bricks are reported to have been saved from the building during renovation works. Sliding patio doors lead out to the walled rear garden, Television point. Double radiator with thermostatic radiator valve.
Kitchen Dining Room
5.13m x 2.82m
Fitted with a good length of worktop incorporating stainless steel sink unit with mixer tap along with a mix of storage options beneath including appliance space and plumbing for washing machine, external vent for tumble dryer, plumbing for dishwasher and electric and gas cooker options. Wall cupboards match with cornice and pelmet detail and ceramic tiling between and underlighting. Double radiator with thermostatic radiator valve. Windows to two aspects in addition to the glazed rear patio doors onto the garden.
First Floor Landing
Approached via a three section right angled staircase within a tall stairwell with window to the rear providing light and an outlook towards Buckshorn Lane. Panelled doors lead off to...
Bedroom 1
3.7m x 2.9m
With window to the front elevation. Single radiator with thermostatic radiator valve.
Bedroom 2
4.17m x 3.5m
Set within roof space above the Kitchen and Lounge thus having sloping ceilings forming a central section of approximately 6'2/1.88 wide. A gable end window provides an outlook across the garden at the rear. Built-in Airing Cupboard with hot water storage tank with immersion heater along with a further cupboard behind. Two eaves cupboards/access points.
Bedroom 3
3.7m x 1.98m
With window to the front elevation and view towards Lowgate Street and the roofscape of the town, matching that from Bedroom 1. Single radiator with thermostatic radiator valve. Built-in wardrobe cupboard.
Bathroom
Roomy and with suite comprising panelled bath with shower attachment over, pedestal wash basin and low level wc. Double radiator. Shaver point. Extractor fan. High stairwell window providing 'borrowed light'.
Outside
The property is fortunate in having two side by side parking spaces in front of the kitchen section of the property. The walled rear garden is a great asset and unusual for the town and includes a dated wall plaque of 1876 and the name E Talylor Esq believed to be one half of Messrs Taylor & Dowsing, Brewers of Diss. The garden space has been laid with an artificial grass surface currently and is bordered by a combination of flagstones, stable bricks and pamments including to the far corner being a sun trap patio,
Services
The vendor has confirmed that the property benefits from mains water, electricity, gas and drainage.
Agents Note
A Flying Freehold exists and will be recognisable within the floorplan within these particulars. Any queries should be directed to the Agents in the first instance prior to viewing.
Wayleaves & Easements
The property is sold subject to and with all the benefit of all wayleaves, covenants, easements and rights of way whether or not disclosed in these particulars.
Important Notice
These particulars do not form part of any offer or contract and should not be relied upon as statements or representations of fact. Harrison Edge has no authority to make or give in writing or verbally any representations or warranties in relation to the property. Any areas, measurements or distances are approximate. The text, photographs and plans are for guidance only and are not necessarily comprehensive. No assumptions should be made that the property has all the necessary planning, building regulation or other consents. Harrison Edge have not carried out a survey, nor tested the services, appliances or facilities. Purchasers must satisfy themselves by inspection or otherwise. In the interest of Health & Safety, please ensure that you take due care when inspecting any property.
Postal Address
17D Castle Street, Eye, IP23 7AW
Local Authority
Mid Suffolk District Council, Endeavour House, 8 Russell Road, Ipswich IP1 2BX. Telephone:
Council Tax
The property has been placed in Tax Band B.
Tenure & Possession
The property is for sale freehold with vacant possession upon completion.
Fixtures & Fittings
All items normally designated as tenants fixtures & fittings are specifically excluded from the sale unless mentioned in these particulars.
Viewing
Strictly by prior telephone appointment with the vendors' agent Harrison Edge T: +44 (0)
Brochures
Particulars- COUNCIL TAXA payment made to your local authority in order to pay for local services like schools, libraries, and refuse collection. The amount you pay depends on the value of the property.Read more about council Tax in our glossary page.
- Band: B
- PARKINGDetails of how and where vehicles can be parked, and any associated costs.Read more about parking in our glossary page.
- Yes
- GARDENA property has access to an outdoor space, which could be private or shared.
- Yes
- ACCESSIBILITYHow a property has been adapted to meet the needs of vulnerable or disabled individuals.Read more about accessibility in our glossary page.
- Ask agent
Castle Street, Eye, IP23
Add your favourite places to see how long it takes you to get there.
__mins driving to your place
Your mortgage
Notes
Staying secure when looking for property
Ensure you're up to date with our latest advice on how to avoid fraud or scams when looking for property online.
Visit our security centre to find out moreDisclaimer - Property reference EYE230006. The information displayed about this property comprises a property advertisement. Rightmove.co.uk makes no warranty as to the accuracy or completeness of the advertisement or any linked or associated information, and Rightmove has no control over the content. This property advertisement does not constitute property particulars. The information is provided and maintained by Harrison Edge Limited, Eye. Please contact the selling agent or developer directly to obtain any information which may be available under the terms of The Energy Performance of Buildings (Certificates and Inspections) (England and Wales) Regulations 2007 or the Home Report if in relation to a residential property in Scotland.
*This is the average speed from the provider with the fastest broadband package available at this postcode. The average speed displayed is based on the download speeds of at least 50% of customers at peak time (8pm to 10pm). Fibre/cable services at the postcode are subject to availability and may differ between properties within a postcode. Speeds can be affected by a range of technical and environmental factors. The speed at the property may be lower than that listed above. You can check the estimated speed and confirm availability to a property prior to purchasing on the broadband provider's website. Providers may increase charges. The information is provided and maintained by Decision Technologies Limited. **This is indicative only and based on a 2-person household with multiple devices and simultaneous usage. Broadband performance is affected by multiple factors including number of occupants and devices, simultaneous usage, router range etc. For more information speak to your broadband provider.
Map data ©OpenStreetMap contributors.







