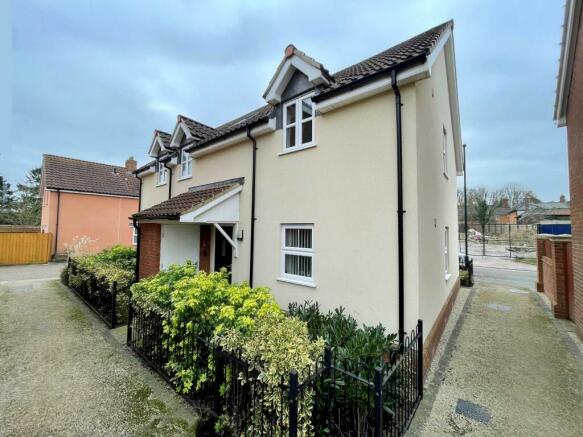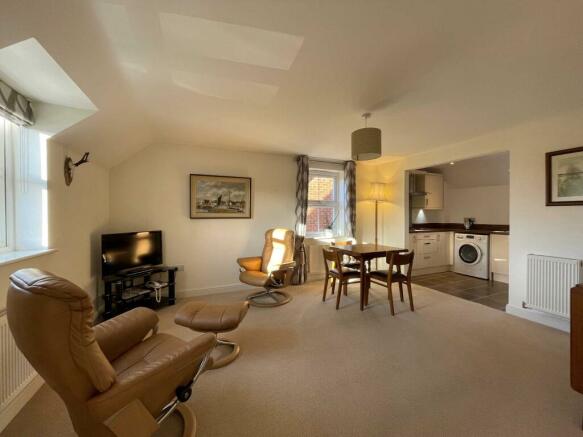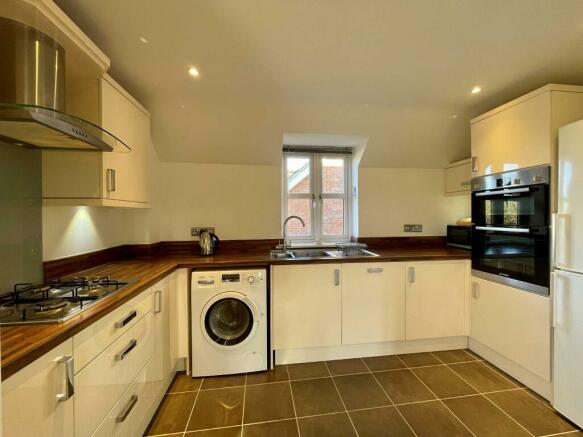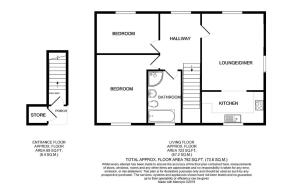Old Brew House Court, Eye, IP23

- PROPERTY TYPE
Apartment
- BEDROOMS
2
- BATHROOMS
1
- SIZE
Ask agent
Key features
- First Floor Apartment
- 2 Bedrooms
- Parking Space
- Additional Store
- Kitchen Appliances
- Gas heating & double glazed
Description
No.1 Old Brew House Court forms part of an exclusive development of just 16 superior specification homes in an attractive
and peaceful setting designed specifically for those over the age of 55. One of only two apartments forming ostensibly a handsome detached house, this first floor space features light and airy living space with glazing in all but one of the elevations, providing good natural light. A Stannah stair chair will remain making the first floor easily accessible and a video entry system is installed reducing the need to leave the comfort of your room to see who is at the front door. Naturally, gas fired radiator heating is installed throughout along with smart panelled doors, stylish well appointed kitchen complete with built in appliances plus a roomy bathroom featuring a separate shower enclosure. Outside, in addition to the communal garden area, the apartment has a planted area either side of the pathway leading to the entrance door. An allocated parking space comes with the property along with a store adjacent to the front door along with a further store room towards the rear of the development. There is NO ONWARD CHAIN.
Location
The historic town of Eye is blessed with an array of shops and businesses enabling residents to be essentially self sufficient. With schools, both Nursery, Primary and High, a Health Centre and varied social and recreational opportunities, all age groups are catered for. Old Brew House Court is found just off Church Street on Wellington Road, ideally placed away from traffic and a short distance from the many shops and facilities on offer. The excellent shops include for example the friendly 'institution' The Handyman Stores, butchers, bakers, a fine deli, two supermarkets and chemist, complementing those found at neighbouring Diss (approximately 5 miles). Eye is also fortunate in having a Health Centre along with Hospital site providing a range of health related services. Bus routes lead from the town out into the surrounding area linking with key towns and villages including to Diss, Norwich and Ipswich. Diss is fortunate in being able to offer amongst other things an 18 Hole Golf Course and importantly a well used commuter rail service which runs between the Cathedral City of Norwich to the north and London's Liverpool Street Station. It is possible to connect via Stowmarket station with trains to and from Kings Cross/Scotland along with Eurostar from London Stratford. For those seeking to travel, 1 Old Brew House is not only conveniently placed but also a great 'lock up & leave' property.
Direction
Wellington Road can be approached from either Lambseth Street or Church Street. From the Town Hall walk into Church Street by the Chemist. Turn left into Dove Lane turning right at the bottom into Wellington Road. 1 Old Brew House Court will be seen along on the left.
Entrance Porch & Hall
With adjacent Store providing convenient storage in addition to a further store elsewhere. The main entrance door, complete with video entrance system opens to an initial space with coir mat well and stairs to the first floor. A Velux window provides natural light and a Stannah stair chair will remain in situ.
Landing Hallway
The stairs rise to a welcoming 'hub' to the first floor complete with window to the front elevation and built-in storage cupboard housing an Ideal Logic Combi 30 gas fired boiler supplying domestic hot water and radiators. Access to loft space with drop down hatch. Single radiator. Central heating thermostat. Panelled doors lead off to...
Lounge Dining Room
4.67m x 3.76m
A light sunny double aspect main reception room with views onto and along Wellington Road and linking with the Kitchen beyond. Two single radiators each with thermostatic radiator valves (TRV's) and one double radiator (TRV). Television point with adjacent telephone point. A square opening leads through to the Kitchen.
Kitchen
3.76m x 1.98m
Fitted with a range of smart units in a cream finish complemented with woodblock effect worksurfaces plus cornice and pelmet detail. Wall and base units provide a mix of storage options along with appliances to include Bosch washing machine, dishwasher, double oven and upright fridge freezer. Integrated Carron Phoenix sink unit. Window to the rear elevation with an outlook which includes toward the Communal Garden.
Bedroom 1
4.17m x 3.07m
A very comfortable sized main bedroom with window to the rear and recessed doorway. Single radiator (TRV). Telephone point and television points.
Bedroom 2
3.8m x 2.46m
With window to the front elevation and dormer window detail. Single radiator.
Bathroom
Particularly roomy and fitted with a suite comprising panelled bath, vanity wash basin and wc with cabinet work surround and storage, quadrant shower enclosure with fixed 'monsoon' shower head and flexi hose. Vertical heated radiator rail, shaver point and recessed spots. Window to the rear elevation.
Outside
An allocated PARKING SPACE is marked on the right hand side of the driveway leading into the development. Further along, within a run of garages, a STORE ROOM is provided with the apartment in addition to that which is adjacent to the front entrance door. The Residents also have a communal Store which houses gardening equipment and serves as as a Recycling Hub collecting items from coffee pods to paper/cardboard and all sorts in between. The communal gardens are there for the enjoyment and use by the residents and are maintained as part of the annual Management charge. No 1 Old Brew House also has a planted garden area either side of the entrance pathway leading to the front door.
Services
The Vendor has confirmed the property benefits from mains water, electricity, gas and drainage.
Wayleaves & Easements
The property is sold subject to and with all the benefit of all wayleaves, covenants, easements and rights of way whether or not disclosed in these particulars.
Important Notice
These particulars do not form part of any offer or contract and should not be relied upon as statements or representations of fact. Harrison Edge has no authority to make or give in writing or verbally any representations or warranties in relation to the property. Any areas, measurements or distances are approximate. The text, photographs and plans are for guidance only and are not necessarily comprehensive. No assumptions should be made that the property has all the necessary planning, building regulation or other consents. Harrison Edge have not carried out a survey, nor tested the services, appliances or facilities. Purchasers must satisfy themselves by inspection or otherwise. In the interest of Health & Safety, please ensure that you take due care when inspecting any property.
Postal Address
1 Old Brew House Court, Eye, IP23 7BU
Local Authority
Mid Suffolk District Council, Endeavour House, 8 Russell Road, Ipswich IP1 2BX. Telephone:
Council Tax
The property has been placed in Tax Band C.
Tenure & Possession
The property is for sale LEASEHOLD with vacant possession upon completion: a Lease granted from and including 1st January 2013 for a period of 125 Years to and including 31st January 2137. The Malsters Yard Management Co in which residents hold a Share, charge a Ground Rent of £1 per annum along with a Service Charge currently of £300 per annum to 31st May 2024. Buildings Insurance relating to No1 Old Brew House Court & the apartment below 27a Wellington Road is payable currently for the period 18th May 2023 to 17th May 2024: £598.82 split equally ie £299.41 per property.
Fixtures & Fittings
All items normally designated as occupiers fixtures & fittings are specifically excluded from the sale unless mentioned in these particulars.
Viewing
By prior telephone appointment with the vendors' agent Harrison Edge T: +44 (0)
Brochures
Particulars- COUNCIL TAXA payment made to your local authority in order to pay for local services like schools, libraries, and refuse collection. The amount you pay depends on the value of the property.Read more about council Tax in our glossary page.
- Band: C
- PARKINGDetails of how and where vehicles can be parked, and any associated costs.Read more about parking in our glossary page.
- Yes
- GARDENA property has access to an outdoor space, which could be private or shared.
- Yes
- ACCESSIBILITYHow a property has been adapted to meet the needs of vulnerable or disabled individuals.Read more about accessibility in our glossary page.
- Ask agent
Old Brew House Court, Eye, IP23
Add your favourite places to see how long it takes you to get there.
__mins driving to your place
Your mortgage
Notes
Staying secure when looking for property
Ensure you're up to date with our latest advice on how to avoid fraud or scams when looking for property online.
Visit our security centre to find out moreDisclaimer - Property reference EYE230040. The information displayed about this property comprises a property advertisement. Rightmove.co.uk makes no warranty as to the accuracy or completeness of the advertisement or any linked or associated information, and Rightmove has no control over the content. This property advertisement does not constitute property particulars. The information is provided and maintained by Harrison Edge Limited, Eye. Please contact the selling agent or developer directly to obtain any information which may be available under the terms of The Energy Performance of Buildings (Certificates and Inspections) (England and Wales) Regulations 2007 or the Home Report if in relation to a residential property in Scotland.
*This is the average speed from the provider with the fastest broadband package available at this postcode. The average speed displayed is based on the download speeds of at least 50% of customers at peak time (8pm to 10pm). Fibre/cable services at the postcode are subject to availability and may differ between properties within a postcode. Speeds can be affected by a range of technical and environmental factors. The speed at the property may be lower than that listed above. You can check the estimated speed and confirm availability to a property prior to purchasing on the broadband provider's website. Providers may increase charges. The information is provided and maintained by Decision Technologies Limited. **This is indicative only and based on a 2-person household with multiple devices and simultaneous usage. Broadband performance is affected by multiple factors including number of occupants and devices, simultaneous usage, router range etc. For more information speak to your broadband provider.
Map data ©OpenStreetMap contributors.







