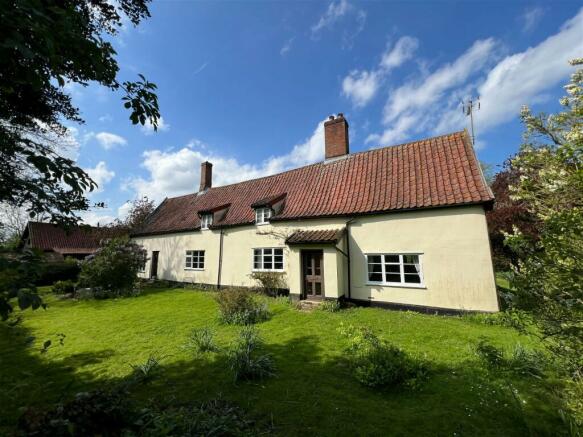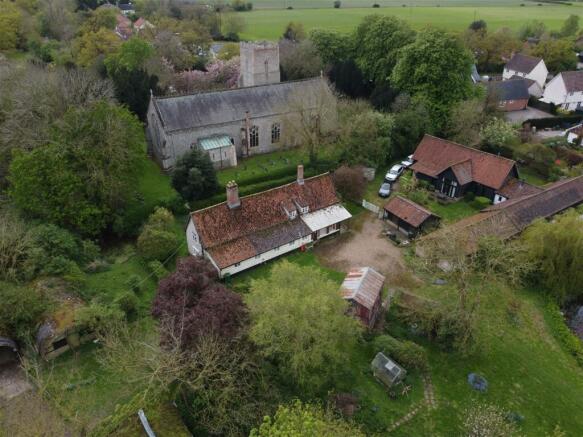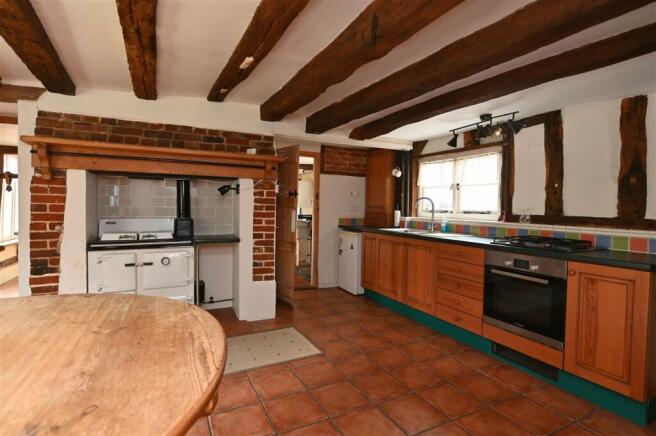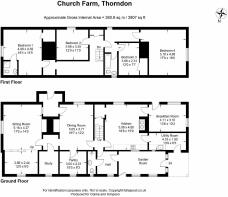
Thorndon, Near Eye, Suffolk

- PROPERTY TYPE
Detached
- BEDROOMS
4
- BATHROOMS
3
- SIZE
2,807 sq ft
261 sq m
- TENUREDescribes how you own a property. There are different types of tenure - freehold, leasehold, and commonhold.Read more about tenure in our glossary page.
Freehold
Description
Garden room, reception hall, kitchen, breakfast room, utility room, dining room, pantry, study, sitting room and downstairs shower room. Four first floor bedrooms, en-suite shower room and bathroom.
Ample off road parking, numerous outbuildings including stables and stores. Formal gardens and paddock. In all, 1.75 acres.
Location
Church Farm is located in the centre of the popular village of Thorndon, which is nestled within rural Suffolk, just 3 miles south of the historic market town of Eye. The village has an active local community and benefits from a primary school, community shop and a popular dining pub, The Black Horse. Eye provides a further range of independent local shops, as well as two Co-ops and a newsagent. There are various eateries, including The Queen's Head public house. There are also two Chinese takeaways, a pizza takeaway and a fish and chip shop. The town boasts a Motte and Bailey castle, a library, art studio, delicatessen, medical centre, St Peter & Paul's CEVAP Primary School, and Hartismere High School. There are further facilities in Debenham, which is about 5 miles away, and Diss, which is 9 miles. Diss has direct rail services to both Norwich (17 minutes) and London's Liverpool Street station (1 hour 20 minutes). It also offers Tesco, Aldi and Morrisons supermarkets, as well as further schooling, restaurants, shops and services. The A140 lies to the west and links to the country's dual carriageway network, as well as Norwich and the county town of Ipswich.
Description
Church Farm is a detached Grade II Listed house believed to date from the 16th Century. Much of the house is of timber framed construction with rendered elevations under a tiled roof. The house stands in a lovely position immediately adjacent to the village church and enjoys far reaching undulating field views. It is envisaged that a buyer will wish to carry out a sympathetic modernisation programme to the house. Internally, there is spacious accommodation with a garden room serving as a reception to the property, a reception hall, kitchen, utility room, breakfast room, dining room, pantry, study, sitting room and downstairs shower room. On the first floor are four bedrooms, a bathroom and en-suite shower room. The house stands in mature gardens with a number of outbuildings including stores, garages and stables. In addition are nissen huts adjacent to which is a paddock.
Survey
The vendors have commissioned an independent survey which is available from the agents by email. The surveyors have confirmed that the survey and their duty of care can be assigned to the buyer.
The Accommodation
The House
Ground Floor
A porch has a stable style door to the utility room and a further door to the garden room.
Garden Room
North facing windows and polycarbonate roof as well as a further stable style door to the exterior. A door opens to the reception hall.
Reception Hall
North facing window. Tiled flooring. Coat pegs. Door to the downstairs shower room.
Shower Room
Comprising shower, WC and hand wash basin. North facing window. Tiled flooring.
Kitchen 16’8 x 15’9 (5.08m x 4.80m)
Low level wall units and free standing dresser. Electric oven with four ring bottled gas hob above. Work surfaces with one and a half bowl sink with drainer and mixer taps above. Space for fridge. Oil fired Rayburn. Tiled flooring. Exposed timbers. South facing window overlooking the church. Doors lead to an inner hall, the utility room and breakfast room.
Breakfast Room 13’6 x 10’2 (4.11m x 3.10m)
South and west facing windows. Exposed timbers and brickwork. Tiled flooring. Wall light points. Night storage heater.
Utility Room 13’9 x 6’3 (4.19m x 1.90m)
North facing internal window. Sink with taps above. Shelving and high level wall units. Stable style door to the exterior.
Inner Hallway
Stairs to the first floor landing and door to the dining room.
Dining Room 16’7 x 12’2 (5.05m x 3.71m)
South facing window overlooking the church. Radiator. Pamment tiled flooring. Inglenook fireplace with bressummer beam above which is home to a wood burning stove. Doors lead to front hallway with door to the exterior, an inner lobby and the pantry.
Pantry 10’ x 8’3 (3.05m x 2.51m)
Fitted shelving. Space for a fridge freezer. North facing window.
Inner Lobby
Door to the sitting room and further door to the study.
Study
North facing window. Oil fired boiler. Fitted shelving. Brick flooring.
Sitting Room 17’ x 14’ (5.18m x 4.27m)
A triple aspect room sub-divided by open studwork. North, east and south facing windows. Brick fireplace with woodburning stove on a tiled hearth. Exposed timbers. Wall light points. Tiled flooring. Radiators.
Stairs rise to the First Floor Landing.
Landing
Built in wardrobe. Exposed timbers and blocked Mullion windows. Radiators. South facing dormer window overlooking the church. Doors lead to the bedrooms and bathroom.
Bedroom One 16’4 x 14’5 (4.98m x 4.39m)
A double bedroom with part vaulted ceiling and east facing window overlooking the paddock. Exposed timbers and blocked Mullion windows. Radiators. Built-in wardrobe and door to the en-suite shower room.
En-Suite Shower Room
Comprising shower, WC and hand wash basin. Ladder style chrome towel radiator.
Bedroom Two 12’ x 11’ (3.66m x 3.35m)
A double bedroom with south facing dormer window overlooking the church. Exposed floorboards and timbers. Radiator. Internal high level windows to the landing.
Bathroom
Roll top bath with shower above. WC and hand wash basin. Radiator. North facing window.
Bedroom Three 12’ x 7’7 (3.66m x 2.31m)
A good sized single bedroom with north facing dormer window with views over the buildings and garden. Radiator. Built-in airing cupboard with lagged hot water cylinder and slatted shelving.
Bedroom Four 17’ x 16’ (5.18m x 4.88m)
A spacious part vaulted double bedroom with exposed timbers and brick chimney breast. Radiator. West facing window.
The Outside
The property is approached over a drive, upon which Church Farm has a right of way. Church Farmhouse itself has ample off road parking adjacent to which are a range of buildings including stables, stores and garaging. In addition, there are nissen huts and also a range of stables with electricity connected. The immediate gardens contain two ponds and there is a paddock. In all, the property extends to approximately 1.75 acres.
Viewing - Strictly by appointment with the agent.
Services - Mains water, drainage and electricity. Oil fired central heating.
Broadband To check the broadband coverage available in the area click this link –
Mobile Phones To check the mobile phone coverage in the area click this link –
EPC = N/A (the property is listed)
Council Tax - Band E; £2,437.87 payable per annum 2023/2024
Local Authority - Mid Suffolk District Council, Endeavour House, 8 Russell Rd, Ipswich IP1 2BX; Tel:
NOTES
1. Every care has been taken with the preparation of these particulars, but complete accuracy cannot be guaranteed. If there is any point, which is of particular importance to you, please obtain professional confirmation. Alternatively, we will be pleased to check the information for you. These Particulars do not constitute a contract or part of a contract. All measurements quoted are approximate. The Fixtures, Fittings & Appliances have not been tested and therefore no guarantee can be given that they are in working order. Photographs are reproduced for general information and it cannot be inferred that any item shown is included. No guarantee can be given that any planning permission or listed building consent or building regulations have been applied for or approved. The agents have not been made aware of any covenants or restrictions that may impact the property, unless stated otherwise. Any site plans used in the particulars are indicative only and buyers should rely on the Land Registry/transfer plan.
2. The Money Laundering, Terrorist Financing and Transfer of Funds (Information on the Payer) Regulations 2017 require all Estate Agents to obtain sellers’ and buyers’ identity.
3. A site plan is included in the particulars with the property outlined in red. There is a right of way over the yellow drive. May 2024
Brochures
Brochure 1- COUNCIL TAXA payment made to your local authority in order to pay for local services like schools, libraries, and refuse collection. The amount you pay depends on the value of the property.Read more about council Tax in our glossary page.
- Band: E
- LISTED PROPERTYA property designated as being of architectural or historical interest, with additional obligations imposed upon the owner.Read more about listed properties in our glossary page.
- Listed
- PARKINGDetails of how and where vehicles can be parked, and any associated costs.Read more about parking in our glossary page.
- Off street
- GARDENA property has access to an outdoor space, which could be private or shared.
- Yes
- ACCESSIBILITYHow a property has been adapted to meet the needs of vulnerable or disabled individuals.Read more about accessibility in our glossary page.
- Ask agent
Energy performance certificate - ask agent
Thorndon, Near Eye, Suffolk
NEAREST STATIONS
Distances are straight line measurements from the centre of the postcode- Diss Station6.3 miles
About the agent
Clarke & Simpson is an independent firm of Chartered Surveyors dealing in rural property matters including estate agency, residential lettings, farm and land sales, professional valuations, estate management, auctioneering and architectural work. With a team of over thirty working from our office in the medieval town of Framlingham, we pride ourselves on our wealth of experience and knowledge and do our very best to a offer a completely dedicated, personal and
Industry affiliations



Notes
Staying secure when looking for property
Ensure you're up to date with our latest advice on how to avoid fraud or scams when looking for property online.
Visit our security centre to find out moreDisclaimer - Property reference S940303. The information displayed about this property comprises a property advertisement. Rightmove.co.uk makes no warranty as to the accuracy or completeness of the advertisement or any linked or associated information, and Rightmove has no control over the content. This property advertisement does not constitute property particulars. The information is provided and maintained by Clarke and Simpson, Framlingham. Please contact the selling agent or developer directly to obtain any information which may be available under the terms of The Energy Performance of Buildings (Certificates and Inspections) (England and Wales) Regulations 2007 or the Home Report if in relation to a residential property in Scotland.
*This is the average speed from the provider with the fastest broadband package available at this postcode. The average speed displayed is based on the download speeds of at least 50% of customers at peak time (8pm to 10pm). Fibre/cable services at the postcode are subject to availability and may differ between properties within a postcode. Speeds can be affected by a range of technical and environmental factors. The speed at the property may be lower than that listed above. You can check the estimated speed and confirm availability to a property prior to purchasing on the broadband provider's website. Providers may increase charges. The information is provided and maintained by Decision Technologies Limited. **This is indicative only and based on a 2-person household with multiple devices and simultaneous usage. Broadband performance is affected by multiple factors including number of occupants and devices, simultaneous usage, router range etc. For more information speak to your broadband provider.
Map data ©OpenStreetMap contributors.





