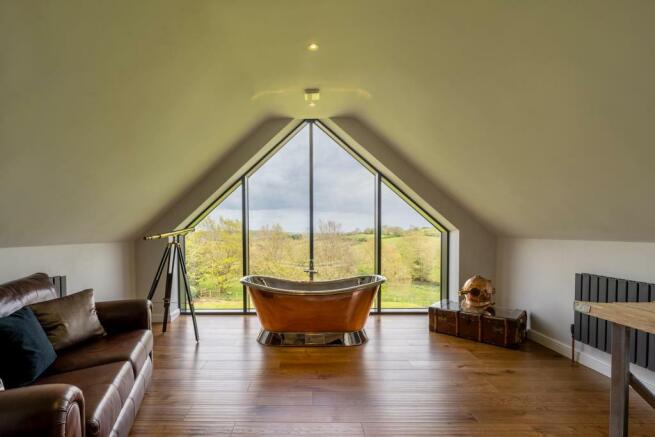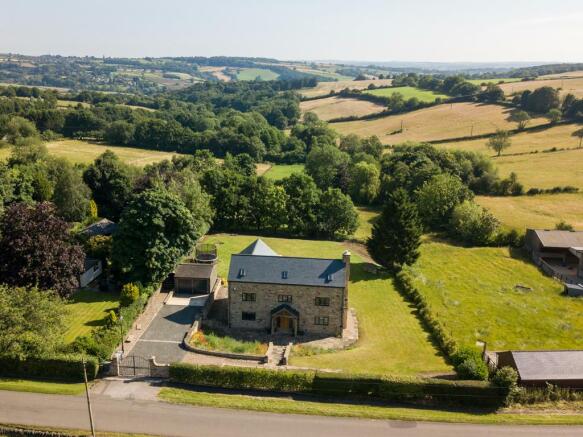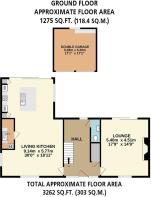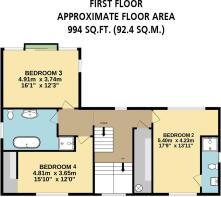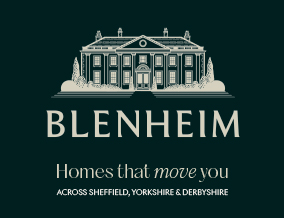
Troway, Sheffield

- PROPERTY TYPE
Detached
- BEDROOMS
4
- BATHROOMS
3
- SIZE
3,262 sq ft
303 sq m
- TENUREDescribes how you own a property. There are different types of tenure - freehold, leasehold, and commonhold.Read more about tenure in our glossary page.
Freehold
Key features
- An Outstanding Four Double Bedroomed Detached Residence
- Constructed with Stone in 2022 to a Superb Standard with Triple Glazing
- Boasting Contemporary Family Living Across Three Floors
- Under Floor Heating to the Ground Floor
- Luxurious Master Bedroom Suite Spanning the Second Floor
- Extensive Lawned Garden with Two Patio Areas
- Electric Gated Driveway for Several Vehicles and Detached Double Garage
- Stunning Far-Reaching Countryside Views
- Situated within a Sizeable Plot of Approximately 0.7 of an Acre
- Tranquil, Rural Village Location
Description
Woodland is a one-of-a-kind home that has been thoughtfully designed to take full advantage of the beautiful vistas and to facilitate ease of everyday living. Benefitting from under floor heating across the ground floor, this exquisite property comprises a well-proportioned lounge featuring an impressive stone fireplace and a fabulous open plan living kitchen. The living kitchen is a space that is filled with natural light and contains a living/dining area and a breakfast kitchen that incorporates high-quality integrated appliances and a large central island. Both the lounge and living kitchen seamlessly connect to the rear garden through aluminium sliding doors. One of the main focal points of the home is its modern oak/steel floating staircase that connects the ground floor to the first and second floors. Three double bedrooms, one with an en-suite, are positioned on the first floor, along with a family bathroom. Spanning the entirety of the second floor is the master bedroom suite, providing a luxurious sanctuary. The exceptionally spacious master bedroom showcases an apex glazed panel, set behind a copper roll top bath, and creates a ‘picture perfect’ frame of the breathtaking views. Also within the master suite is a large en-suite shower room.
Nestled within approximately 0.7 of an acre and standing behind electric gates, Woodland is surrounded by extensive outdoor spaces, including a substantial, level lawned garden with two patio areas. The front of the property has been crafted with symmetry in mind, creating an impressive central stone staircase, which leads down to the main entrance door that is set beneath an oak canopy. A gravelled driveway allows parking for several vehicles and there is also a timber-clad detached double garage.
Positioned between Dronfield and Eckington, the village of Troway is a lightly populated area and is home to a public house and a farm shop/cafe. The property is a short distance to the amenities of Dronfield and Eckington, which can be reached within a short drive and include shops, supermarkets, restaurants and public houses. Dronfield train station is conveniently placed and provides rail links to Chesterfield, Sheffield and onward journeys to London. Scenic walks are available from the doorstep with public footpath routes leading through the surrounding countryside. A short drive also takes you to Sheffield city centre and Chesterfield, and the Peak District National Park is easily accessible.
The property briefly comprises on the ground floor: Entrance hall, lounge, storage cupboard, WC, living kitchen and utility room.
On the first floor: Landing, bedroom 2, bedroom 2 en-suite, store, bedroom 4, family bathroom, bedroom 3 and bedroom 3 Juliet balcony.
On the second floor: Landing, master bedroom, master en-suite and storage cupboard.
Ground Floor -
An oak door with triple glazed obscured side panels opens to the:
Entrance Hall - Providing an impressive welcome thanks to the floating oak/steel staircase. Having a rear facing UPVC triple glazed panel, data points and tiled flooring with under floor heating. Oak doors open to the lounge, storage cupboard, WC and living kitchen.
Lounge - 5.40m x 4.51m (17'8" x 14'9") - A bright reception room with a front facing UPVC triple glazed window, recessed lighting, TV/aerial point and under floor heating. The focal point of the room is the decorative recessed fireplace with an oak mantel and a stone hearth. An aluminium sliding door with a triple glazed panel and a matching side panel opens to the rear of the property.
Storage Cupboard - Having a recessed light point and tiled flooring with under floor heating.
Wc - Having recessed lighting, extractor fan and under floor heating. There is a suite in white, which comprises of a low-level WC and a wall mounted wash hand basin with a chrome mixer tap and a decorative splash back.
Living Kitchen - 9.14m x 5.77m (29'11" x 18'11") - An open plan living kitchen that is filled with an abundance of natural light and has been well-designed to cater for 21st century living.
Living/Dining Area - Suitable for both an ample sized dining table and a seating area. Having front and side facing UPVC triple glazed windows, pendant light points, recessed lighting, TV/aerial point and tiled flooring with under floor heating. An oak door opens to the utility room and a wide opening gives access to the breakfast kitchen.
Utility Room - Having a pendant light point and tiled flooring with under floor heating. There is a range of fitted base and wall units, incorporating a work surface and an inset 1.0 bowl stainless steel sink with traditional chrome taps. There is space/provision for an automatic washing machine and a tumble dryer. The utility room also houses the Ideal boiler, under floor heating valves and Schneider fuse box.
Breakfast Kitchen - A fabulous breakfast kitchen that is well-appointed with high-quality integrated appliances. Having a side facing UPVC triple glazed window, recessed lighting, pendant light point and tiled flooring with under floor heating. There is a range of fitted base/wall and drawer units, incorporating a matching granite work surface and a tiled splash back. In the centre of the breakfast kitchen there is a large island with a matching granite work surface that provides seating for four chairs, a pop-up power point and an inset 1.5 bowl stainless steel sink with a Bristan chrome mixer tap. The integrated appliances include a Neff four-ring gas hob with an extractor fan above, Siemens fan assisted oven and grill, Siemens microwave, Neff coffee machine and a Siemens dishwasher. An aluminium sliding door with a triple glazed panel and a matching side panel opens to the rear of the property.
From the entrance hall, a contemporary oak/steel floating staircase with glazed balustrading rises to the:
First Floor -
Landing - Having a front facing UPVC triple glazed window, a rear facing UPVC triple glazed panel, pendant light point and central heating radiators. Oak doors open to bedroom 2, store, bedroom 4, family bathroom and bedroom 3.
Bedroom 2 - 5.40m x 4.23m (17'8" x 13'10") - A generously proportioned double bedroom suite with front and rear facing UPVC triple glazed windows, recessed lighting, central heating radiators and a TV/aerial point. An oak door opens to the bedroom 2 en-suite.
Bedroom 2 En-Suite - Being fully tiled and having a side facing UPVC triple glazed window, recessed lighting, extractor fan and a chrome heated towel rail. There is a suite in white, which comprises of a low-level WC and a wall mounted wash hand basin with a chrome mixer tap and storage beneath. To one corner, there is a separate shower enclosure with a fitted rain head shower, a recessed shelf and a glazed screen/door.
Store - A useful store with pendant light points, fitted shelving and drawers. The store also houses the Oso hot water cylinder.
Bedroom 4 - 4.81m x 3.65m (15'9" x 11'11") - Having a front facing UPVC triple glazed window, recessed lighting, central heating radiator and a data point. An alcove contains a range of fitted furniture, incorporating short/long hanging.
Family Bathroom - A sizeable family bathroom with a side facing UPVC triple glazed obscured window, recessed lighting, extractor fan, chrome heated towel rail, central heating radiator and tiled flooring. There is a suite in white, which comprises of a low-level WC and a wall mounted wash hand basin with a chrome mixer tap, tiled splash back and storage beneath. Also having a freestanding bath with a chrome mixer tap and a hand shower facility. To one corner, there is a separate shower enclosure with a fitted rain head shower, an additional extractor fan, recessed shelf and a glazed screen/door.
Bedroom 3 - 4.91m x 3.74m (16'1" x 12'3") - Another spacious double bedroom with a side facing UPVC triple glazed window, pendant light points, central heating radiator and a data point. A sliding UPVC door with a triple glazed panel and matching side panels opens to a Juliet balcony, which has a glazed safety balustrade and provides the perfect vantage point for soaking in the beautiful countryside views.
From the landing, the oak/steel staircase with glazed balustrading rises to the:
Second Floor -
Landing - Having a Velux roof window, pendant light point and a central heating radiator. Oak doors open to the master bedroom and master en-suite.
Master Bedroom - 5.77m x 5.40m (18'11" x 17'8") - An exceptionally spacious master bedroom that offers a truly impressive space. Having a Velux roof window with a fitted blind and a side facing UPVC triple glazed window. Also having recessed lighting, exposed timber beams, central heating radiator and a TV/aerial point. There is a range of fitted furniture, incorporating open short hanging and shelving, and a range of fitted wardrobes with short hanging and drawers.
A wide opening gives access to an extension of the master bedroom where a rear facing aluminium apex triple glazed panel showcases the magnificent far-reaching views. This area of the master bedroom also has recessed lighting, an extractor fan, central heating radiators, a data point and oak flooring. The focal feature of the room is the Coppersmith Creations roll top bath with a chrome mixer tap.
Master En-Suite - A large en-suite with Velux roof windows with fitted blinds, side facing UPVC triple glazed obscured window, recessed lighting, two extractor fans, central heating radiators and partially tiled flooring. There is a suite in white, which comprises of a low-level WC and a wash hand basin with a chrome mixer tap. Also having a walk-in shower enclosure with a fitted rain head shower and a glazed screen. An oak door opens to a storage cupboard.
Storage Cupboard - Having a pendant light point.
Exterior And Gardens - From Quarry Hill, wrought iron electric gates set within a stone wall open to Woodland. A gravelled driveway leads down the left side of the property and provides parking for several vehicles and has a Victorian-style lamppost. Access can be gained to the detached double garage.
Detached Double Garage - 5.21m x 5.21m (17'1" x 17'1") - Having two roller shutter doors, rear facing UPVC double glazed window, light and power.
To the front of the property, there is a gravelled path, which is accessed from the driveway and leads to stone steps. The steps have exterior lighting and lead down to a stone flagged area with exterior lighting and an external power point. Access can be gained to the main entrance door, which is set beneath an oak canopy. Another set of stone steps rise back to the driveway.
From the stone flagged area, access can be gained to both sides of the property. To the left side, a stone flagged path that is flanked by gravel leads to the rear and has a well-stocked planted border and a water tap. To the right side of the property, a lawn wraps around from the front to the rear and stone flagged path also gives access to the rear.
To the rear of the property, there are two slate flagged patios, which are linked by a slate flagged path and provide access to the lounge and living kitchen. There is also a gravelled area, exterior lighting and an external power point. An extensive, level garden that is mainly laid to lawn extends to the bottom boundary of the plot and contains mature shrubs/tree borders. One corner of the garden houses the sewage treatment tank. The garden is enclosed by stone walling/hedging and post and rail fencing.
Additional Details -
Tenure - Freehold
Council Tax Band - G
Services - Mains gas, mains electric, mains water and sewage treatment plant. The property has Starlink broadband offering good speeds and the mobile signal coverage is likely to be accessible indoor on some networks and outdoor.
Rights Of Access/Shared Access - None.
Conservation Area - Moss Valley.
Covenants, Easements, Wayleaves And Flood Risk - A covenant states that it is not permitted to build anything in the garden and the flood risk is very low.
What3words Location - follow.stop.tips
Viewings - Viewings are strictly by appointment with one of our Sales Consultants.
Note - Whilst we aim to make these particulars as accurate as possible, please be aware that they have been composed for guidance purposes only. Therefore, the details within should not be relied on as being factually accurate and do not form part of an offer or contract. All measurements are approximate. None of the services, fittings or appliances (if any), heating installations, plumbing or electrical systems have been tested and therefore no warranty can be given as to their working ability. All photography is for illustration purposes only.
Brochures
Woodland.pdfBrochure- COUNCIL TAXA payment made to your local authority in order to pay for local services like schools, libraries, and refuse collection. The amount you pay depends on the value of the property.Read more about council Tax in our glossary page.
- Band: G
- PARKINGDetails of how and where vehicles can be parked, and any associated costs.Read more about parking in our glossary page.
- Yes
- GARDENA property has access to an outdoor space, which could be private or shared.
- Yes
- ACCESSIBILITYHow a property has been adapted to meet the needs of vulnerable or disabled individuals.Read more about accessibility in our glossary page.
- Ask agent
Troway, Sheffield
Add an important place to see how long it'd take to get there from our property listings.
__mins driving to your place
Get an instant, personalised result:
- Show sellers you’re serious
- Secure viewings faster with agents
- No impact on your credit score
Your mortgage
Notes
Staying secure when looking for property
Ensure you're up to date with our latest advice on how to avoid fraud or scams when looking for property online.
Visit our security centre to find out moreDisclaimer - Property reference 33067662. The information displayed about this property comprises a property advertisement. Rightmove.co.uk makes no warranty as to the accuracy or completeness of the advertisement or any linked or associated information, and Rightmove has no control over the content. This property advertisement does not constitute property particulars. The information is provided and maintained by Blenheim, Sheffield. Please contact the selling agent or developer directly to obtain any information which may be available under the terms of The Energy Performance of Buildings (Certificates and Inspections) (England and Wales) Regulations 2007 or the Home Report if in relation to a residential property in Scotland.
*This is the average speed from the provider with the fastest broadband package available at this postcode. The average speed displayed is based on the download speeds of at least 50% of customers at peak time (8pm to 10pm). Fibre/cable services at the postcode are subject to availability and may differ between properties within a postcode. Speeds can be affected by a range of technical and environmental factors. The speed at the property may be lower than that listed above. You can check the estimated speed and confirm availability to a property prior to purchasing on the broadband provider's website. Providers may increase charges. The information is provided and maintained by Decision Technologies Limited. **This is indicative only and based on a 2-person household with multiple devices and simultaneous usage. Broadband performance is affected by multiple factors including number of occupants and devices, simultaneous usage, router range etc. For more information speak to your broadband provider.
Map data ©OpenStreetMap contributors.
