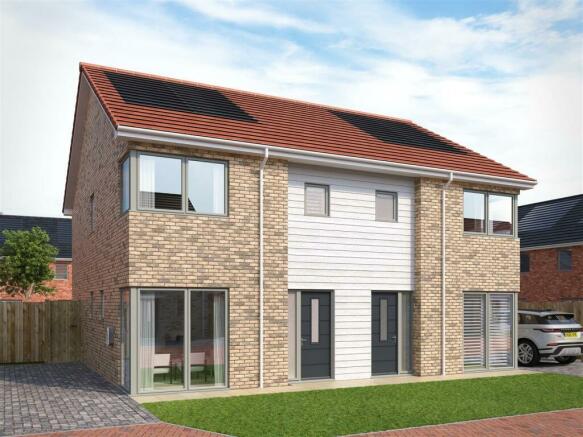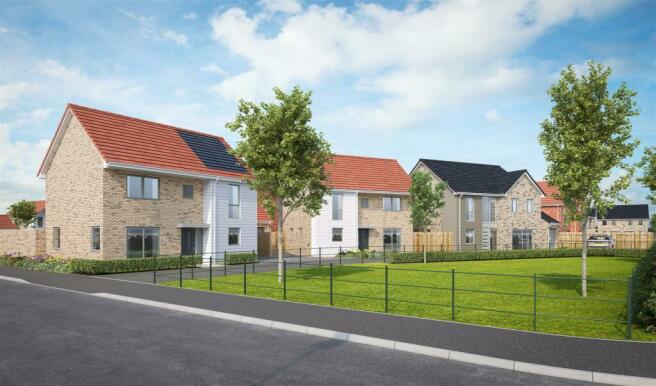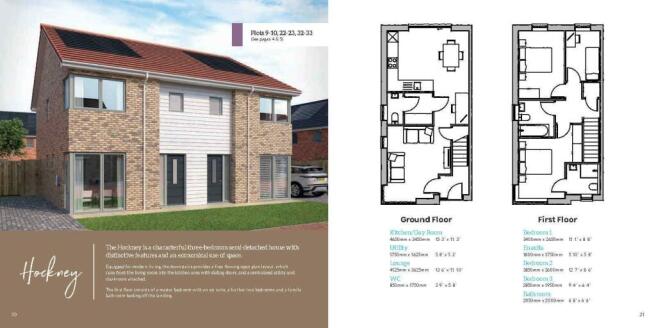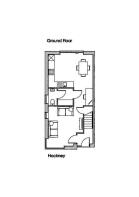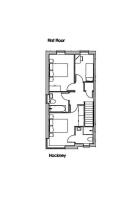
(Plot 32)The Hockney,The Folly, Atwick Road, Hornsea

- PROPERTY TYPE
Semi-Detached
- BEDROOMS
3
- BATHROOMS
2
- SIZE
980 sq ft
91 sq m
- TENUREDescribes how you own a property. There are different types of tenure - freehold, leasehold, and commonhold.Read more about tenure in our glossary page.
Ask agent
Key features
- NEW BUILD FAMILY HOME
- OPEN PLAN LAYOUT
- PRIME HORNSEA LOCATION
- NHBC 10 YEAR BUILD WARRANTY
- HIGH SPECIFICATION
- VIRTUAL TOUR AVAILABLE
- BUILT BY WARD HOMES YORKSHIRE
- SOLAR PANELS
- IMPRESSIVE ENERGY EFFICIENT HOMES
- NEW PHASE 3 RELEASE
Description
NEW PHASE 3 RELEASE - RESERVATIONS NOW BEING TAKEN OF THESE FANTASTIC HOMES BUILT AND CONCEIVED BY WARD HOMES YORKSHIRE.
Ward Homes Yorkshire invites you to discover The Folly, Hornsea.
This is a rare opportunity to purchase one of 60 new energy efficient homes, each benefitting from the breath -taking natural beauty of the coast, while indulging in the comfort and convenience of modern living.
With its unparalleled location, exquisitely designed properties, and high-quality craftsmanship throughout, The Folly is poised to redefine the meaning of luxury coastal living.
CONTACT STANIFORD GRAYS TODAY TO DISCUSS HOW YOU CAN RESERVE YOUR DREAM HOME TODAY.
The Hockney is a characterful three-bedroom semi-detached house with distinctive features and an economical use of space.
Equipped for modern living, the downstairs provides a free-flowing open plan layout, which
runs from the living room into the kitchen area with sliding doors, and a centralised utility and
cloakroom attached.
The first floor consists of a master bedroom with an en-suite, a further two bedrooms and a family
bathroom leading off the landing.
Ground Floor -
Entrance -
Lounge - 4.12 x 3.62 (13'6" x 11'10") -
Kitchen Dayroom - 4.65 x 3.45 (15'3" x 11'3") -
Utility Room - 1.75 x 1.62 (5'8" x 5'3") -
W.C. - 0.85 x 1.75 (2'9" x 5'8") -
First Floor -
Landing -
Bedroom 1 - 3.40 x 2.65 (11'1" x 8'8") -
Ensuite - 1.80 x 1.75 (5'10" x 5'8") -
Bedroom 2 - 3.85 x 2.60 (12'7" x 8'6") -
Bedroom 3 - 2.85 x 1.95 (9'4" x 6'4") -
Family Bathroom - 2.05 x 2.0 (6'8" x 6'6") -
Specification - Ward Homes Yorkshire prides itself on the high-quality specification included in its homes and The Folly properties will be no different. Our homes are finished to an exceptionaly high standard, with contemporary
living in mind. When buying a Ward Homes Yorkshire property, you can be assured that only the highest specification and products are used to finish the
home. The quality and craftsmanship of our builds speaks for itself.
FOR FULL SPECIFICATION DETAILS PLEASE DOWNLOAD THE OFFICIAL FOLLY BROCHURE IN THE LINK BELOW.
Disclaimer - *Whilst specifications are correct at time of going to press, Ward Homes Yorkshire Limited reserves the right to alter designs, specifications, equipment and fittings where necessary. These specifications are only
a general guide. Images shown are for illustrative purposes only.
Location - First Impressions-
Located off Atwick Road in Hornsea, within close proximity to the town centre and its local amenities, the development offers a range of 8 property types including 2, 3, and 4 bedroom homes – all with distinguishing features and individual benefits. Designed to resemble a horseshoe, the layout of the site allows for plenty of privacy and open space, and a large proportion of the houses benefit from
south, southeast, and southwest-facing gardens. The orientations are not only perfect to benefit the solar panels fitted on each property, but also for the whole family to enjoy outdoor living as much as possible.
Internally, all the properties cater for a modern lifestyle, and you will find that high-quality materials and beautiful craftsmanship are obvious features
throughout every room.
Why live in Hornsea? -
As one of the most sought-after coastal towns in the North of England, Hornsea has a stunning coastline with a long sandy
beach that stretches for miles. It is a great place for a walk, run, or to simply relax and enjoy the scenery. A quiet and peaceful town with a strong sense of community, Hornsea is an ideal place to escape the hustle and bustle of
city life and enjoy a slower pace of life. It is also a great place for outdoor enthusiasts, with opportunities for hiking, cycling, fishing, and water sports. The town has a number of parks and nature reserves, including Hornsea Mere, which is the largest freshwater lake in Yorkshire. Despite its petite size, Hornsea has a good range of local amenities, including shops, restaurants, cafes, and pubs. It is
also in close proximity to a number of highly-rated nurseries, primary schools, and secondary schools.
Location and access- Hornsea is located on the A1035 road, which connects it to nearby towns and cities such as Hull and Beverley. The A165 road also runs through Hornsea and provides access to Bridlington and Scarborough. It is also within easy reach of the North York Moors and the Yorkshire Dales. There are regular bus services to Hull, Beverley, and Bridlington from Hornsea operated by East Yorkshire Motor Services. The nearest airport to Hornsea is Humberside Airport, which is approximately 25 miles away. The airport has flights to destinations in the UK and Europe.
Viewing - Strictly by appointment with sole selling agents, Stanifords.com on Tel: (01482) - 631133
E-mail:
Tenure - We understand the Tenure of the property to be Freehold with Vacant Possession on Completion.
Property Particulars-Disclaimer - PROPERTY MISDESCRIPTIONS ACT 1991
The Agent has not tested any apparatus, equipment, fixture, fittings or services, and so does not verify they are in working order, fit for their purpose, or within ownership of the sellers, therefore the buyer must assume the information given is incorrect. Neither has the Agent checked the legal documentation to verify legal status of the property or the validity of any guarantee. A buyer must assume the information is incorrect, until it has been verified by their own solicitors."
The measurements supplied are for general guidance, and as such must be considered as incorrect. A buyer is advised to re-check the measurements themselves before committing themselves to any expense."
Nothing concerning the type of construction or the condition of the structure is to be implied from the photograph of the property.
The sales particulars may change in the course of time, and any interested party is advised to make final inspection of the property prior to exchange of contracts.
MISREPRESENTATION ACT 1967
These details are prepared as a general guide only, and should not be relied upon as a basis to enter into a legal contract, or to commit expenditure. An interested party should consult their own surveyor, solicitor or other professionals before committing themselves to any expenditure or other legal commitments.
If any interested party wishes to rely upon any information from the agent, then a request should be made and specific written confirmation can be provided. The Agent will not be responsible for any verbal statement made by any member of staff, as only a specific written confirmation should be relied upon. The Agent will not be responsible for any loss other than when specific written confirmation has been requested.
Brochures
(Plot 32)The Hockney,The Folly, Atwick Road, HornsBrochure- COUNCIL TAXA payment made to your local authority in order to pay for local services like schools, libraries, and refuse collection. The amount you pay depends on the value of the property.Read more about council Tax in our glossary page.
- Ask agent
- PARKINGDetails of how and where vehicles can be parked, and any associated costs.Read more about parking in our glossary page.
- Ask agent
- GARDENA property has access to an outdoor space, which could be private or shared.
- Yes
- ACCESSIBILITYHow a property has been adapted to meet the needs of vulnerable or disabled individuals.Read more about accessibility in our glossary page.
- Ask agent
(Plot 32)The Hockney,The Folly, Atwick Road, Hornsea
Add an important place to see how long it'd take to get there from our property listings.
__mins driving to your place
Your mortgage
Notes
Staying secure when looking for property
Ensure you're up to date with our latest advice on how to avoid fraud or scams when looking for property online.
Visit our security centre to find out moreDisclaimer - Property reference 33067810. The information displayed about this property comprises a property advertisement. Rightmove.co.uk makes no warranty as to the accuracy or completeness of the advertisement or any linked or associated information, and Rightmove has no control over the content. This property advertisement does not constitute property particulars. The information is provided and maintained by Staniford Grays, Swanland. Please contact the selling agent or developer directly to obtain any information which may be available under the terms of The Energy Performance of Buildings (Certificates and Inspections) (England and Wales) Regulations 2007 or the Home Report if in relation to a residential property in Scotland.
*This is the average speed from the provider with the fastest broadband package available at this postcode. The average speed displayed is based on the download speeds of at least 50% of customers at peak time (8pm to 10pm). Fibre/cable services at the postcode are subject to availability and may differ between properties within a postcode. Speeds can be affected by a range of technical and environmental factors. The speed at the property may be lower than that listed above. You can check the estimated speed and confirm availability to a property prior to purchasing on the broadband provider's website. Providers may increase charges. The information is provided and maintained by Decision Technologies Limited. **This is indicative only and based on a 2-person household with multiple devices and simultaneous usage. Broadband performance is affected by multiple factors including number of occupants and devices, simultaneous usage, router range etc. For more information speak to your broadband provider.
Map data ©OpenStreetMap contributors.
