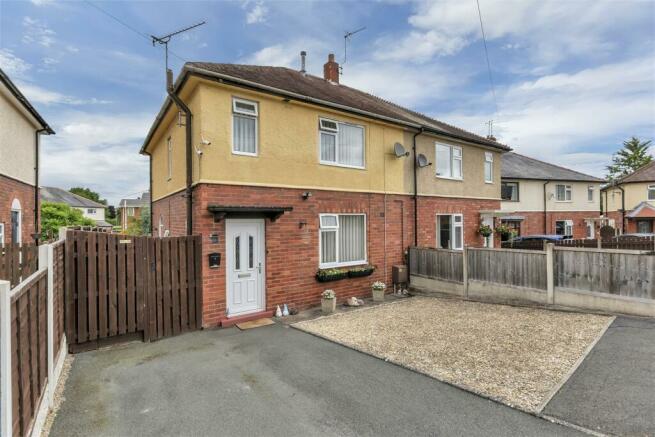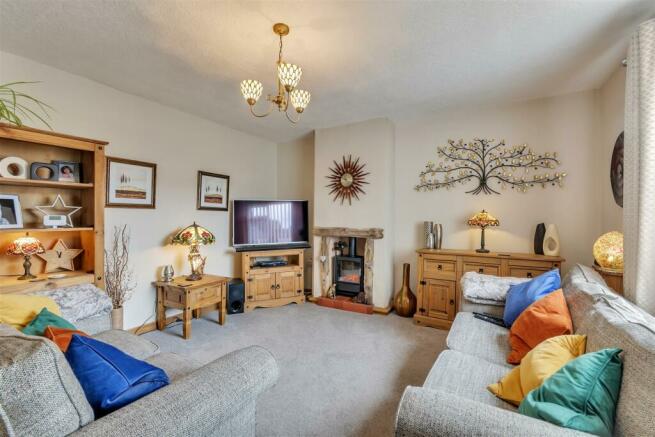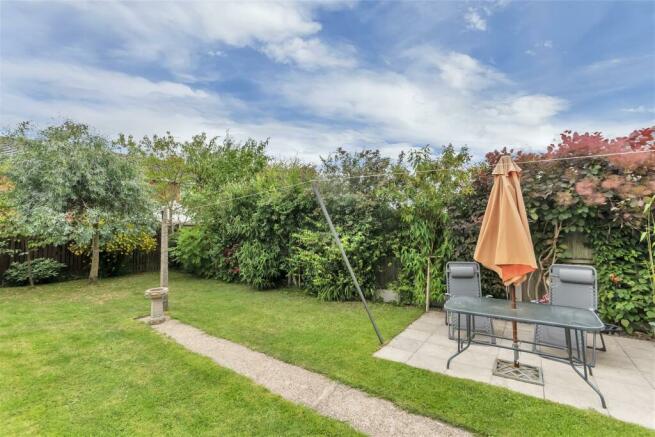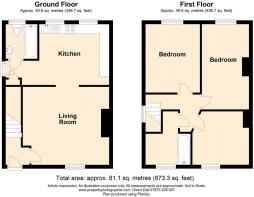
Greenfields, St. Martins, Oswestry

- PROPERTY TYPE
Semi-Detached
- BEDROOMS
3
- BATHROOMS
1
- SIZE
Ask agent
- TENUREDescribes how you own a property. There are different types of tenure - freehold, leasehold, and commonhold.Read more about tenure in our glossary page.
Freehold
Key features
- Three Bedroom Semi Detached House
- Living Room, Kitchen, Utility Room
- Large Enclosed Rear Garden
- Off Road Parking
- Gas Central Heating
- EPC Rating C '72'
Description
Directions - From our office in Leg Street continue into Beatrice Street and onto Gobowen Road and continue to the roundabout. At the roundabout take the second exit signed Gobowen and continue through the village of Gobowen the roundabout and take the third exit signed St Martins. Continue along this road and turn right at the 'T' junction onto Overton Road, past Stan's Superstore, at the roundabout take the third exit onto Green Lane and this leads on to Greenfields on your left where the property can be found on the left hand side of the island as identified by our for sale board.
St Martins - St Martins is a popular village with good local amenities including Rhyn Park primary and secondary schools. Facilities include Stan’s Superstore (with fuel garage and Post Office services), the village Community Centre with computer room and internet access, as well as other local shops such as hairdressers. Also within easy reach are places of worship – the Methodist Chapel and St Martins Parish Church which has served the area since Saxon times. The village’s renowned Bowling Green is nearby as is the Doctors Surgery. There are attractive country lanes for walks nearby along with the Ifton Meadows Nature Reserve. The historic market towns of Ellesmere and Oswestry are some 6 and 5 miles distant. Further afield, Wrexham is around 11 miles away and Chester and Shrewsbury are approximately 23 miles away.
Entrance - Part glazed front door leading into -
Entrance Hall - 1.22 x 1.21 (4'0" x 3'11") - With stairs leading to the first floor, radiator, and door leading through to -
Living Room - 4.47 x 4.12 (14'7" x 13'6" ) - With front aspect double glazed window, radiator, feature fireplace with timber surround, carpet flooring, and television point.
Kitchen - 3.31 x 3.69 (10'10" x 12'1") - With dual rear aspect double glazed windows, a range of base and eye level units with worktop over, radiator, stainless steel sink with mixer tap and drainer, void for cooker, chimney extractor hood, television point, understairs storage cupboard, door leading to the rear enclosed garden and door through to -
Utility Room - 1.65 x 1.85 (5'4" x 6'0") - With a rear aspect double glazed window, a range of base and eye level units, pedestal wash hand basin, low level W.C. Worcester gas boiler, void and plumbing for appliances.
First Floor - With side aspect double glazed window, loft access hatch and doors leading off into -
Bathroom - 2.35 x 2.80 (7'8" x 9'2") - With front aspect double glazed window, low level W.C., pedestal wash hand basin, 'P' shaped panel enclosed bath with glazed side screen and shower over, extractor fan, and heated towel rail.
Primary Bedroom - 2.87 x 3.64 (9'4" x 11'11") - With rear aspect double glazed window, radiator, carpet flooring, and television point.
Bedroom Two - 4.62 x 2.46 (15'1" x 8'0") - With rear aspect window, radiator, carpet flooring, and a television point.
Bedroom Three - 2.81 x 3.04 (9'2" x 9'11") - With front aspect double glazed window, radiator, and carpet flooring.
External -
Front - To the front, the property benefits from gated access to a tarmacadam driveway boasting off road parking with part laid with gravel and gated access to the rear enclosed garden,
Rear - To the rear the property offers being mostly laid to lawn with a patio entertainment area, a brickwork shed, outside tap, and various trees and shrubbery
Services - We have been informed by the seller that the property benefits from mains water, mains drainage, gas central heating. We have not tested any services, therefore no warranty can be given or implied as to their working order.
Tenure - We are advised that the property is Freehold and this will be confirmed by the vendors' solicitors during pre-contract enquiries.
Council Tax - The council tax band for the property is 'A' and the local authority is Shropshire.
Misdescription Act 1991 - The Agent has not tested any apparatus, equipment, fixtures, fittings or services, and so does not verify that they are in working order, fit for their purpose or within the ownership of the seller. Therefore, the buyer must assume that the information given is incorrect.
Neither has the agent checked the legal documentation to verify legal status of the property. Buyers must assume that the information is incorrect until it has been verified by their solicitors or legal advisers.
The measurements supplied are for general guidance and as such must be considered incorrect. A buyer is advised to re-check the measurements him/herself before committing to any expense. Measurements may be rounded up or down to the nearest three inches, as appropriate.
Nothing concerning the type of construction or the condition of the structure is to be implied from the photograph of the property.
The sales particulars may change in the course of time and any interested party is advised to make a final inspection of the property prior to exchange of contracts .
Misrepresentation Act 1967 - These details are prepared as a general guide only and should not be relied upon as a basis to enter into a legal contract or to commit expenditure. Interested parties should rely solely on their own surveyors, solicitors or other professionals before committing themselves to any expenditure or other legal commitments. If any interested party wishes to rely upon information from the agent, then a request should be made and specific written confirmation provided. The agent will not be responsible for any verbal statement made by any member of staff, as only a specific written confirmation should be relied upon. The agent will not be responsible for any loss other than when specific written confirmation has been requested .
Viewings - By appointment through the selling agents. Woodhead Oswestry Sales & Lettings Ltd, 12 Leg Street, Oswestry, Shropshire, SY11 2NL. Tel: . Negotiations: All interested parties are respectfully requested to negotiate directly with the Selling Agents.
Hours Of Business - Monday - Friday 9.30am - 5.00pm
Saturday 9.00am - 1.00pm
Sunday Closed.
Coonected Interest - This property is connected to a member of an employee of Woodhead Oswestry Sales and Lettings.
Brochures
Greenfields, St. Martins, OswestryBrochure- COUNCIL TAXA payment made to your local authority in order to pay for local services like schools, libraries, and refuse collection. The amount you pay depends on the value of the property.Read more about council Tax in our glossary page.
- Band: A
- PARKINGDetails of how and where vehicles can be parked, and any associated costs.Read more about parking in our glossary page.
- Yes
- GARDENA property has access to an outdoor space, which could be private or shared.
- Yes
- ACCESSIBILITYHow a property has been adapted to meet the needs of vulnerable or disabled individuals.Read more about accessibility in our glossary page.
- Ask agent
Greenfields, St. Martins, Oswestry
NEAREST STATIONS
Distances are straight line measurements from the centre of the postcode- Gobowen Station2.4 miles
- Chirk Station2.5 miles
- Ruabon Station4.7 miles
About the agent
We are an award-winning independent estate agent, with an unrivalled passion and knowledge of Oswestry, its borders and surrounding areas. As independent agents, we are experts in the local area and are an integral part of the communities we serve. We work closely with you from the outset to offer a bespoke service, making sure that we fully understand what you hope or need to achieve and act accordingly when pricing and presenting y
Industry affiliations

Notes
Staying secure when looking for property
Ensure you're up to date with our latest advice on how to avoid fraud or scams when looking for property online.
Visit our security centre to find out moreDisclaimer - Property reference 33067885. The information displayed about this property comprises a property advertisement. Rightmove.co.uk makes no warranty as to the accuracy or completeness of the advertisement or any linked or associated information, and Rightmove has no control over the content. This property advertisement does not constitute property particulars. The information is provided and maintained by Woodhead Sales & Lettings, Oswestry. Please contact the selling agent or developer directly to obtain any information which may be available under the terms of The Energy Performance of Buildings (Certificates and Inspections) (England and Wales) Regulations 2007 or the Home Report if in relation to a residential property in Scotland.
*This is the average speed from the provider with the fastest broadband package available at this postcode. The average speed displayed is based on the download speeds of at least 50% of customers at peak time (8pm to 10pm). Fibre/cable services at the postcode are subject to availability and may differ between properties within a postcode. Speeds can be affected by a range of technical and environmental factors. The speed at the property may be lower than that listed above. You can check the estimated speed and confirm availability to a property prior to purchasing on the broadband provider's website. Providers may increase charges. The information is provided and maintained by Decision Technologies Limited. **This is indicative only and based on a 2-person household with multiple devices and simultaneous usage. Broadband performance is affected by multiple factors including number of occupants and devices, simultaneous usage, router range etc. For more information speak to your broadband provider.
Map data ©OpenStreetMap contributors.





