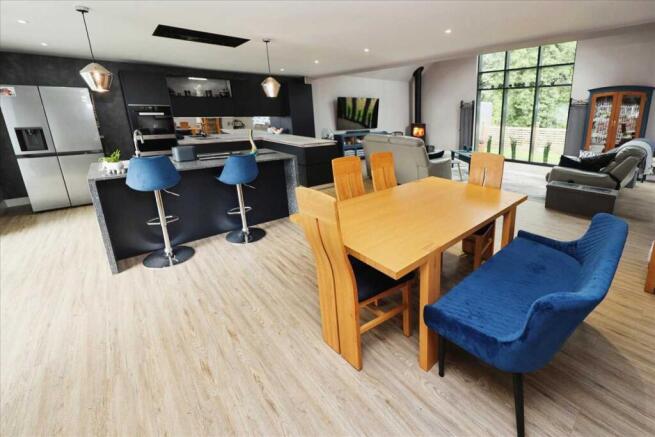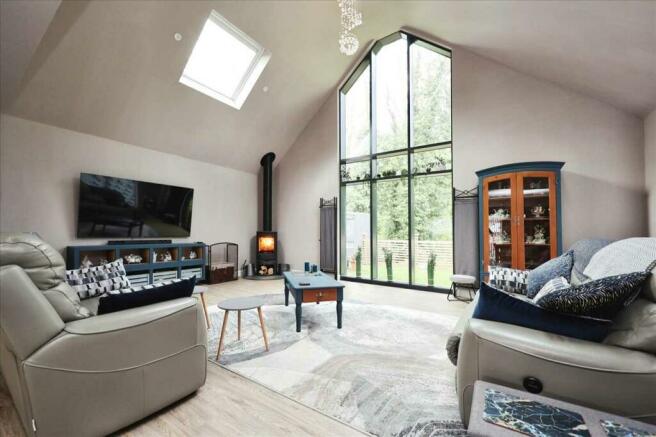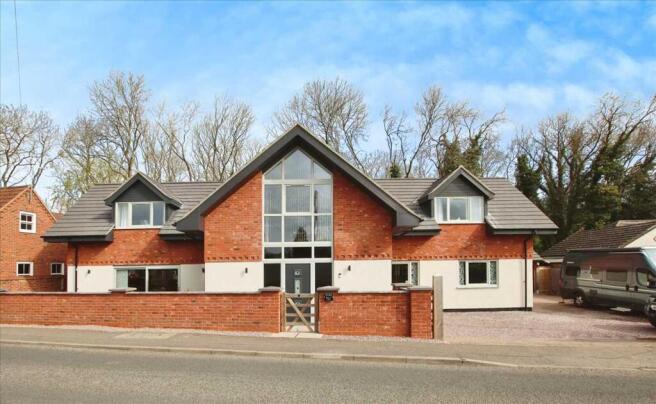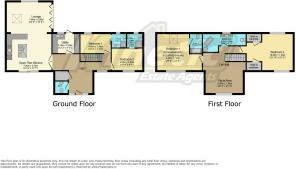
Washingborough Road, Heighington, Lincoln
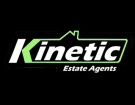
- PROPERTY TYPE
Detached
- BEDROOMS
4
- BATHROOMS
4
- SIZE
Ask agent
- TENUREDescribes how you own a property. There are different types of tenure - freehold, leasehold, and commonhold.Read more about tenure in our glossary page.
Freehold
Key features
- Underfloor heating to the ground floor
- 3 Ensuites, Family Bathroom and Downstairs WC
- Open Plan Living
- Extensive Floorspace
- Woodland views
- Double Garage and ample driveway
- High Specification
- Built in appliances to Kitchen
- Utility Room with double oven
- PLEASE NOTE THE EPC IS DUE TO BE UPDATED AS THE HOUSE WAS RE BUILT
Description
Kinetic Estate Agents are extremely excited to offer for sale this impressive executive 4 double bedroom detached home nestled in the sought-after village of Heighington, Lincoln.
The property was originally built in 1995 and then was totally remodelled in 2021/2022 and has been finished to an extremely high standard throughout with an extensive floorspace to both levels.
No onward chain and possible part exchange considered for a smaller property available.
Upon entering, you're greeted by an incredible entrance/reception hall, setting the tone for the grandeur of the residence. The ground floor boasts a convenient WC and utility room, along with two generously sized bedrooms, each with their own ensuites, offering flexibility and convenience. The heart of the home lies in the incredible open-plan kitchen/living/dining room, flooded with natural light from floor-to-ceiling windows that offer picturesque views of the surrounding woodland. A cozy log burner adds warmth and charm to the space, complementing the high specification kitchen, perfect for entertaining or family gatherings.
Upstairs, upon rising from the stunning oak and glass staircase there is a central snug/landing which overlooks the front aspect, providing a versatile space for relaxation or additional living. Two exceptionally spacious bedrooms await, one with an ensuite and the other boasting two walk-in wardrobes, catering to all storage needs. Finally there is a large modern 4-piece family bathroom which completes the upper level, offering luxury and comfort.
Externally, the property offers ample parking with a large driveway accommodating up to 6 vehicles, along with a double garage for further convenience. The rear garden is a true oasis, overlooking the woodland and featuring a mix of lawn, artificial grass, and patio areas, ideal for outdoor enjoyment and al fresco dining. A workshop and access to both sides of the property enhance the practicality and appeal of the outdoor space.
Heighington village is highly sought after, offering a range of amenities including a local primary school, nursery, spa shop, two public houses, post office, butchers, dog groomers, cafe, and hairdressers. It enjoys close proximity to Washingborough village, which offers additional amenities including a doctor's surgery. With Lincoln City just a 7-minute drive away and excellent bus routes, this location seamlessly combines tranquillity with convenience.
Viewing is essential to appreciate the sheer size and quality finish this home has to offer, it really is a rare find.
Don't miss the opportunity to make this stunning residence your new home.
PLEASE NOTE THE EPC IS DUE TO BE UPDATED AS THE HOUSE WAS RE BUILT
Entrance Hall/Reception
Accessed via the front composite door entering into the impressive entrance hallway having large storage cupboard for coats and shoes, oak staircase with glass panels, power points, doors into the WC, downstairs bedrooms, utility and Open plan kitchen/dining/living room.
Open Plan Kitchen/Diner 7.00m (23' 0") x 5.36m (17' 7")
An incredible space with lots of light having a modern fitted matt kitchen with eye and base units with work surfaces over, inset sink, central island with inset sink also and quooker hot water tap, built in sockets, induction hob and extractor over. The island also has room for bar stools perfect for entertaining. The Kitchen also benefits from integrated oven and warming drawer, integrated dishwasher, large drawer units, undercounter lighting, mirrored splash backs and space for american fridge freezer. The room offers plenty of space for a table and chairs and leads onto the fantastic vaulted ceiling Lounge.
Open Plan Lounge 7.00m (23' 0") x 5.36m (17' 7")
Overlooking the rear having floor to ceiling window with woodland views, bifold doors to the rear patio area, mutil fuel log burning stove, tv point, power points and velux window with electric blind.
Bedroom One 5.40m (17' 9") x 2.40m (7' 10")
Having wood effect flooring, power points, tv point, window to rear aspect and access to ensuite.
Ensuite to bedroom one
A spacious ensuite having a three piece suite to include low level WC, wash hand basin with vanity cabinet below and wall mounted mirrored cupboard above, shower enclosure with aqua boarding splash backs, frosted window and heated towel rail.
Bedroom Two 4.50m (14' 9") x 2.90m (9' 6")
Having wood effect flooring, power points, tv point, window to front aspect and access to ensuite.
Ensuite to bedroom two
A spacious ensuite having a three piece suite to include low level WC, wash hand basin with vanity cabinet below and wall mounted mirrored cupboard above, shower enclosure with aqua boarding splash backs, frosted window and heated towel rail.
Utility 3.70m (12' 2") x 2.20m (7' 3")
An impressive utility which can be utilised to accommodate garden parties due to having its very own built in oven, microwave and dishwasher. There is matching eye and base units with work surfaces over, inset sink and drainer, spaces for washing machine and dryer, power points, large storage cupboard, window to rear and door to rear.
WC
Offering a low level WC, wash hand basin with vanity unit below, wall mounted mirrored cupboard and frosted window.
Landing/Reception 9.00m (29' 6") x 7.00m (23' 0")
An incredible living/office space situated on the first floor landing having floor to ceiling window overlooking the front aspect, power points, tv point, radiator and doors into the two first floor bedrooms and the family bathroom.
Bedroom Three 9.00m (29' 6") x 7.00m (23' 0")
An expansive room having fitted carpet, radiator, power points, tv point, window to front aspect, velux to rear aspect, spot lighting and access to the ensuite.
Ensuite to bedroom three
Offering a three piece suite to include low level WC, wash hand basin with vanity cabinet below and wall mounted mirrored cupboard above with built in lighting, shower enclosure with aqua boarding splash backs, velux window and heated towel rail.
Bedroom Four 10.00m (32' 10") x 7.00m (23' 0")
Another large bedroom having fitted carpet, dual aspect windows, two walk in wardrobes, power points, radiator and tv point.
Family Bathroom 8.00m (26' 3") x 3.00m (9' 10")
Comprising of an impressive four piece suite with a stunning copper coloured theme to include low level WC, wash hand basin with vanity cabinet below, freestanding bath, shower enclosure, heated towel rail and window to rear aspect.
Outside
Externally, the property offers ample parking with a large driveway accommodating up to 6 vehicles, along with a double garage for further convenience. The rear garden is a true oasis, overlooking the woodland and featuring a mix of lawn, artificial grass, and patio areas, ideal for outdoor enjoyment and al fresco dining. A workshop and access to both sides of the property enhance the practicality and appeal of the outdoor space.
Further information
Council tax band - B
Local Authority - North Kesteven
Tenure - Freehold
Connections - Mains gas, electric, water and drainage.
Disclaimer
These particulars are intended to give a fair description of the property but their accuracy cannot be guaranteed, and they do not constitute an offer of contract. Intending purchasers must rely on their own inspection of the property. None of the above appliances/services have been tested by ourselves. We recommend purchasers arrange for a qualified person to check all appliances/services before legal commitment.
- COUNCIL TAXA payment made to your local authority in order to pay for local services like schools, libraries, and refuse collection. The amount you pay depends on the value of the property.Read more about council Tax in our glossary page.
- Band: B
- PARKINGDetails of how and where vehicles can be parked, and any associated costs.Read more about parking in our glossary page.
- Yes
- GARDENA property has access to an outdoor space, which could be private or shared.
- Yes
- ACCESSIBILITYHow a property has been adapted to meet the needs of vulnerable or disabled individuals.Read more about accessibility in our glossary page.
- Ask agent
Washingborough Road, Heighington, Lincoln
Add an important place to see how long it'd take to get there from our property listings.
__mins driving to your place
Explore area BETA
Lincoln
Get to know this area with AI-generated guides about local green spaces, transport links, restaurants and more.
Get an instant, personalised result:
- Show sellers you’re serious
- Secure viewings faster with agents
- No impact on your credit score
Your mortgage
Notes
Staying secure when looking for property
Ensure you're up to date with our latest advice on how to avoid fraud or scams when looking for property online.
Visit our security centre to find out moreDisclaimer - Property reference KIT1002105. The information displayed about this property comprises a property advertisement. Rightmove.co.uk makes no warranty as to the accuracy or completeness of the advertisement or any linked or associated information, and Rightmove has no control over the content. This property advertisement does not constitute property particulars. The information is provided and maintained by Kinetic Estate Agents Limited, Lincoln. Please contact the selling agent or developer directly to obtain any information which may be available under the terms of The Energy Performance of Buildings (Certificates and Inspections) (England and Wales) Regulations 2007 or the Home Report if in relation to a residential property in Scotland.
*This is the average speed from the provider with the fastest broadband package available at this postcode. The average speed displayed is based on the download speeds of at least 50% of customers at peak time (8pm to 10pm). Fibre/cable services at the postcode are subject to availability and may differ between properties within a postcode. Speeds can be affected by a range of technical and environmental factors. The speed at the property may be lower than that listed above. You can check the estimated speed and confirm availability to a property prior to purchasing on the broadband provider's website. Providers may increase charges. The information is provided and maintained by Decision Technologies Limited. **This is indicative only and based on a 2-person household with multiple devices and simultaneous usage. Broadband performance is affected by multiple factors including number of occupants and devices, simultaneous usage, router range etc. For more information speak to your broadband provider.
Map data ©OpenStreetMap contributors.
