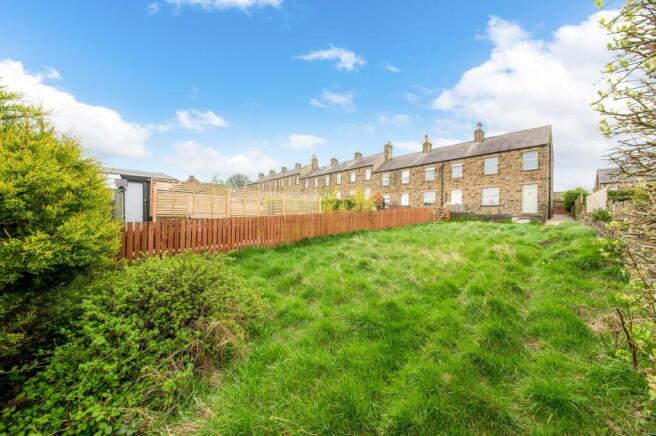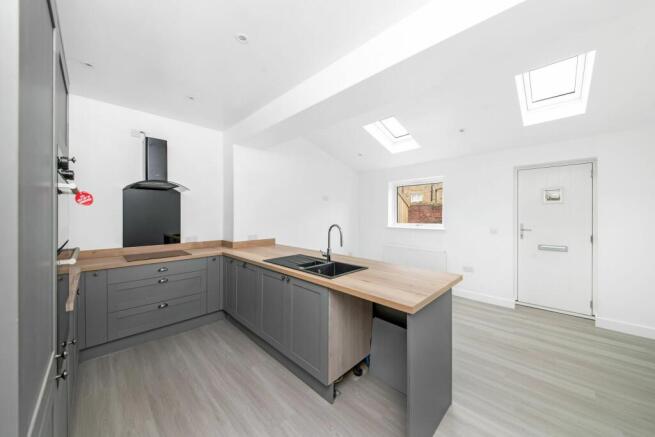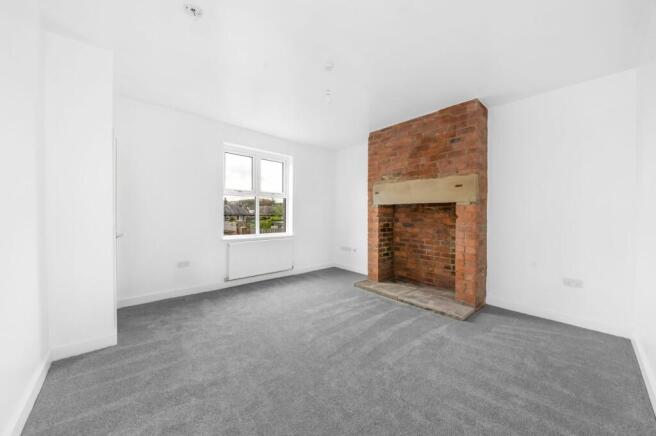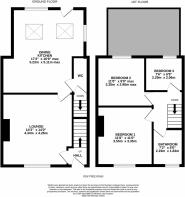Yew Tree Road, Shepley, HD8

- PROPERTY TYPE
Cottage
- BEDROOMS
3
- BATHROOMS
1
- SIZE
Ask agent
- TENUREDescribes how you own a property. There are different types of tenure - freehold, leasehold, and commonhold.Read more about tenure in our glossary page.
Freehold
Key features
- Substantial and extended three bedroom cottage
- Fully refurbished
- Three parking spaces
- Large garden
Description
A substantial and extended three-bedroom cottage with a lovely view out over the village and a surprising amount of garden and three parking spaces. This fully renovated welcoming home has a fabulous dining kitchen, downstairs w.c., good sized lounge, three bedroom two of which are double and beautiful house bathroom. Renovated to a high standard with modern fittings and with all fittings being recently replaced. The home has gas fired central heating, double glazing, external lighting and is just a short walk away from Shepley’s many facilities whether this be the well-regarded school, shop, centre or indeed the train station.
EPC Rating: D
ENTRANCE
High specification door with inset glazed port hole and glazed over light gives access to the entrance vestibule. This has a central heating radiator and ceiling light point. Attractive timber door with high quality chrome furniture which is to be found throughout the home gives access through to the lounge.
LOUNGE (4.27m x 4.34m)
This room has a particularly high ceiling and has a fabulous fireplace in antique brick with raised stone flagged hearth and header stone. The room has a good-sized window giving a lovely view out over the property’s good-sized gardens where there is a stone paved patio and further gardens beyond. The room has a central ceiling light point and a doorway leads through to the dining kitchen.
DINING KITCHEN (5.23m x 5.11m)
16’9’’ x 17’2’’ max This as the photograph and floor layout suggests is a particularly large space. It has an everyday entrance door out to the rear garden area / sitting out area with a huge amount of driveway / parking space. The room has inset spotlighting to the ceiling and an angled ceiling where there has been a tasteful extension with Velux windows. The room has a comprehensive range of units these being at both the high and low level, a large amount of working surfaces with breakfast bar to one side. There are integrated appliances including double ovens, electric hob with splash back and extractor fan above. There is also integrated fridge and freezer, integrated dishwasher and plumbing for an automatic washing machine. With stylish one-and-a-half bowl sink unit with stylish mixer tap over. A doorway gives access to a downstairs w.c.
DOWNSTAIRS W.C.
The downstairs w.c. has ceramic tiled flooring and ceramic tiling to the splash back to the vanity unit / wash hand basin with storage cupboards beneath and attractive mixer tap above, low level w.c., extractor fan, inset spotlighting, chrome heated towel rail / central heating radiator and a doorway from the downstairs w.c. gives access down to a good sized and pleasant cellar.
CELLAR
The cellar is home for the wall mounted gas fired central heating boiler, it has a stone slab table, Upvc double glazed window and is fitted with a power point. The brickwork of the cellar has been cleaned and is particularly well presented.
FIRST FLOOR LANDING
Staircase from the entrance lobby rises to the first-floor landing. The first-floor landing is of a good size and has spindle balustrading. There is a loft assess point.
BEDROOM ONE (3.35m x 3.56m)
Bedroom One is a good-sized double bedroom with a fabulous view out over the property’s gardens and over Shepley village all the way up to Cumberworth and over towards High Hoyland. They room has a central ceiling light point and the window is of a good size allowing a large amount of natural light.
BEDROOM TWO (3.35m x 2.97m)
9’9’’ x 11’0’’ max Bedroom two is once again a pleasant double room with an outlook to the driveway side.
BEDROOM THREE (2.06m x 2.29m)
Bedroom three is a single room with an outlook to the driveway side.
HOUSE BATHROOM (1.83m x 2.18m)
The house bathroom is fitted with a three-piece-suite in white which comprises low level w.c., vanity unit with stylish mixer tap over and pull-out drawers beneath, bath with glazed shower screen and high-quality chrome shower fittings. With a ladder style heated towel rail / central heating radiator, ceramic tiling to the floor and to the full ceiling height, good sized window, inset spotlighting to the ceiling and extractor fan.
Garden
The property occupies a remarkable location, a broad predominantly concrete driveway runs along the rear of neighbouring homes and gives access to the property’s personal tarmacadam’s driveway / sitting out area. This provides parking for at least 3 vehicles and being at the end of the thoroughfare only provides pedestrian access across and down the side of the home. Pedestrian access continues over the front of the gardened areas this is perhaps best demonstrated when viewed. A lane / pathway runs along the front of the mature terrace properties in between the gardens immediately adjacent to the home and gardens to the other side of the access lane. A pathway also leads down to a lower pathway beyond. The gardens are of an exceptionally good size as the photographs suggest. The gardens immediately to the front have been stone paved and are behind attractive period style walling and these gardens have external lighting, power socket, and give access to the main entrance door. Across the lane there is a garden area currently down to grass, neighbouring gardens should give inspiration for what could be done here. The immediate neighbouring property has provided a delightful, shaped lawn with attractive pathway, summer house / home office and greenhouse. The current garden has boundaries to two sides and a pleasant outlook over the village.
Brochures
Brochure 1- COUNCIL TAXA payment made to your local authority in order to pay for local services like schools, libraries, and refuse collection. The amount you pay depends on the value of the property.Read more about council Tax in our glossary page.
- Band: A
- PARKINGDetails of how and where vehicles can be parked, and any associated costs.Read more about parking in our glossary page.
- Yes
- GARDENA property has access to an outdoor space, which could be private or shared.
- Private garden
- ACCESSIBILITYHow a property has been adapted to meet the needs of vulnerable or disabled individuals.Read more about accessibility in our glossary page.
- Ask agent
Energy performance certificate - ask agent
Yew Tree Road, Shepley, HD8
Add an important place to see how long it'd take to get there from our property listings.
__mins driving to your place
Get an instant, personalised result:
- Show sellers you’re serious
- Secure viewings faster with agents
- No impact on your credit score
Your mortgage
Notes
Staying secure when looking for property
Ensure you're up to date with our latest advice on how to avoid fraud or scams when looking for property online.
Visit our security centre to find out moreDisclaimer - Property reference 58ebcd01-8a0c-4b1a-b7b3-e080a776175c. The information displayed about this property comprises a property advertisement. Rightmove.co.uk makes no warranty as to the accuracy or completeness of the advertisement or any linked or associated information, and Rightmove has no control over the content. This property advertisement does not constitute property particulars. The information is provided and maintained by Simon Blyth, Holmfirth. Please contact the selling agent or developer directly to obtain any information which may be available under the terms of The Energy Performance of Buildings (Certificates and Inspections) (England and Wales) Regulations 2007 or the Home Report if in relation to a residential property in Scotland.
*This is the average speed from the provider with the fastest broadband package available at this postcode. The average speed displayed is based on the download speeds of at least 50% of customers at peak time (8pm to 10pm). Fibre/cable services at the postcode are subject to availability and may differ between properties within a postcode. Speeds can be affected by a range of technical and environmental factors. The speed at the property may be lower than that listed above. You can check the estimated speed and confirm availability to a property prior to purchasing on the broadband provider's website. Providers may increase charges. The information is provided and maintained by Decision Technologies Limited. **This is indicative only and based on a 2-person household with multiple devices and simultaneous usage. Broadband performance is affected by multiple factors including number of occupants and devices, simultaneous usage, router range etc. For more information speak to your broadband provider.
Map data ©OpenStreetMap contributors.







