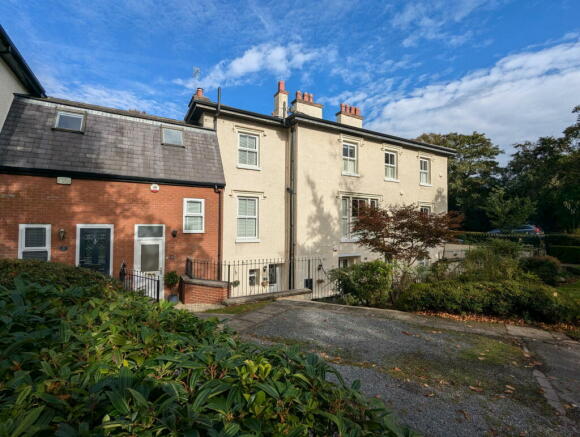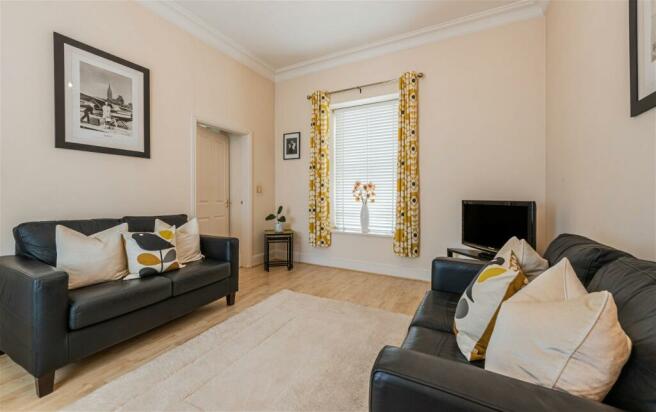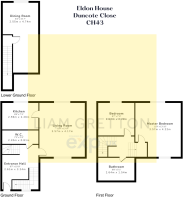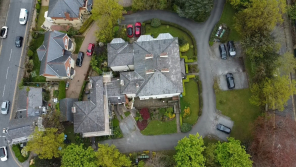Eldon House, Oxton, CH43

- PROPERTY TYPE
Mews
- BEDROOMS
2
- BATHROOMS
1
- SIZE
Ask agent
Key features
- Approx 900 Sq Ft
- Leasehold
- Located near the Vibrant Oxton Village
- Charming Architectural Character
- Picturesque Communal Gardens
- Unique 2 Bed Home
- Immaculately Presented
- Driveway and Allocated Visitor Parking
- Close to Transport Links
- Close to Amenities
Description
Please quote reference ( LG0203 ) when enquiring.
Welcome to Eldon House! A unique 2 bed home set in a charming character building. Tucked away a short walk from Oxton Village, this charming duplex is a hidden gem. Whether you're searching for a quiet haven to escape the world or a cosy space to share Eldon House ticks the boxes.
Eldon House is a two-bedroom home which offers more than just a residence, it presents a unique lifestyle. Tucked away by the communal gardens, this home sits just moments away from the vibrant heart of Oxton Village, offering both peace and convenience in equal measure.
The property sits back from Duncote Close and is discreet from the outside, however when you enter the grounds you'll be pleasantly surprised by the parking and communal gardens. The building has later Victorian features providing character throughout however modern enough to continue feeling safe, welcoming and cosy.
The surrounding local area has a wide variety of transport links and amenities, including independent shops, businesses, public services, schooling for children of all ages, and lots of places to socialise and eat out including a MICHELIN Star restaurant. The Village really is a hub for everyone, including sports and social clubs, places of worship and lots of year-round activities.
As you step into Eldon House, you're instantly met by the welcoming embrace of the entrance hallway which provides a sense of space and light that permeates throughout the home. The split-level design is an anchor point to discover the upper floors of comfort or downstairs to the dining room, snug or potential home office.
Heading up onto the landing and the warmth of sunlight through the window the space invites you to explore the heart of this home. The through lounge is set within the older section of the Eldon House building, and overlooks part of the communal gardens, creating a backdrop for relaxing or lively gatherings with friends and family. The kitchen leads off from the through lounge and provides ample workspace.
The first floor provides a spacious master bedroom, where natural light floods in from both sides of the room, creating a peaceful space. Across the hall, and into the newer section of the home you'll find a second bedroom and functional bathroom.
Outside, a private driveway adds a touch of premium and convenience, while touches of green lend a natural charm to the surroundings of Eldon House.
Don't let this opportunity pass you by. Schedule a viewing today and let the magic of 'Eldon House' sweep you off your feet, ushering you into the next chapter of your life.
(Width x Length)
Dining Room - 2.55m x 4.74m (8' 4" x 15' 7")
Entrance Hall - 2.61m x 3.24m (8' 7" x 10' 8")
Living Room - 3.57m x 4.17m (11' 9" x 13' 8")
Kitchen - 2.59m x 2.26m (8' 6" x 7' 5")
W.C. - 2.20m x 0.81m (7' 3" x 2' 8")
Landing - 2.60m x 2.00m (8' 6" x 6' 7")
Bathroom - 2.64m x 1.54m (8' 8" x 5' 1")
Master Bedroom - 3.57m x 4.22m (11' 9" x 13' 10")
Bedroom - 2.62m x 2.28m (8' 7" x 7' 6")
- COUNCIL TAXA payment made to your local authority in order to pay for local services like schools, libraries, and refuse collection. The amount you pay depends on the value of the property.Read more about council Tax in our glossary page.
- Band: D
- PARKINGDetails of how and where vehicles can be parked, and any associated costs.Read more about parking in our glossary page.
- Yes
- GARDENA property has access to an outdoor space, which could be private or shared.
- Yes
- ACCESSIBILITYHow a property has been adapted to meet the needs of vulnerable or disabled individuals.Read more about accessibility in our glossary page.
- Ask agent
Eldon House, Oxton, CH43
Add your favourite places to see how long it takes you to get there.
__mins driving to your place
Your mortgage
Notes
Staying secure when looking for property
Ensure you're up to date with our latest advice on how to avoid fraud or scams when looking for property online.
Visit our security centre to find out moreDisclaimer - Property reference S940456. The information displayed about this property comprises a property advertisement. Rightmove.co.uk makes no warranty as to the accuracy or completeness of the advertisement or any linked or associated information, and Rightmove has no control over the content. This property advertisement does not constitute property particulars. The information is provided and maintained by eXp UK, North West. Please contact the selling agent or developer directly to obtain any information which may be available under the terms of The Energy Performance of Buildings (Certificates and Inspections) (England and Wales) Regulations 2007 or the Home Report if in relation to a residential property in Scotland.
*This is the average speed from the provider with the fastest broadband package available at this postcode. The average speed displayed is based on the download speeds of at least 50% of customers at peak time (8pm to 10pm). Fibre/cable services at the postcode are subject to availability and may differ between properties within a postcode. Speeds can be affected by a range of technical and environmental factors. The speed at the property may be lower than that listed above. You can check the estimated speed and confirm availability to a property prior to purchasing on the broadband provider's website. Providers may increase charges. The information is provided and maintained by Decision Technologies Limited. **This is indicative only and based on a 2-person household with multiple devices and simultaneous usage. Broadband performance is affected by multiple factors including number of occupants and devices, simultaneous usage, router range etc. For more information speak to your broadband provider.
Map data ©OpenStreetMap contributors.





