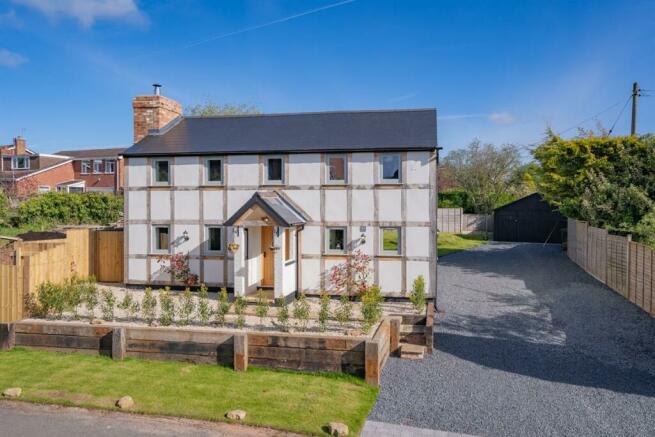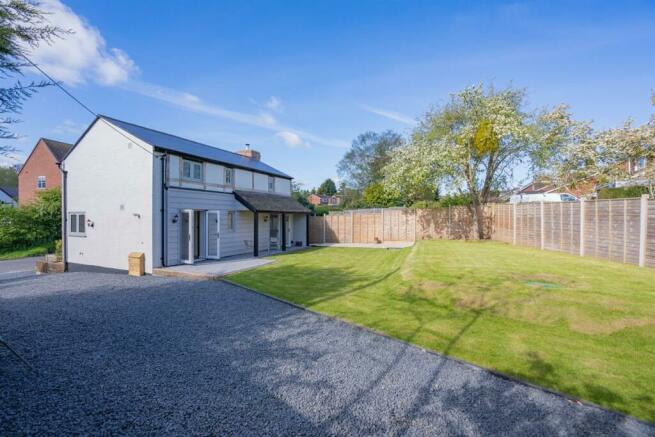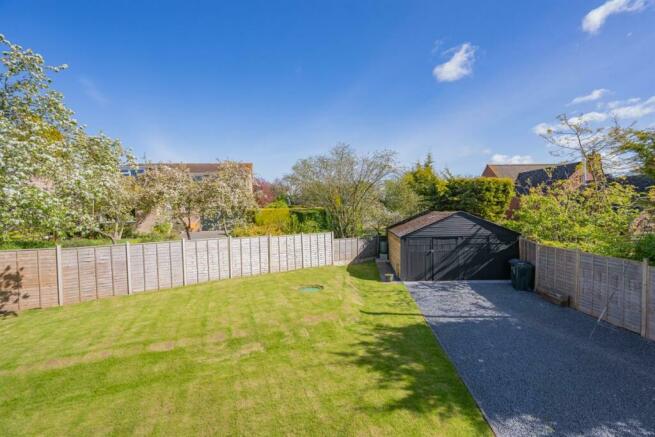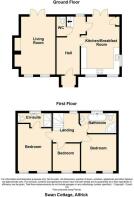Swan Cottage, Alfrick, Worcester, WR6

- PROPERTY TYPE
Detached
- BEDROOMS
3
- BATHROOMS
2
- SIZE
Ask agent
- TENUREDescribes how you own a property. There are different types of tenure - freehold, leasehold, and commonhold.Read more about tenure in our glossary page.
Ask agent
Key features
- Detached Period House
- Beautifully Refurbished
- Three Bedrooms
- En-Suite Shower Room
- Attractive Landscaped Gardens
- Extensive Parking
- Double Garage
- LPG Central Heating
Description
Location & Description
The property enjoys a quiet setting close to the centre of the highly regarded village of Alfrick close to the Herefordshire border with Worcestershire and approximately six miles from Great Malvern, eight miles from the City of Worcester and just seven miles from Bromyard. The village itself has a community hall, a charming church and shop, the Fox Inn at nearby Lulsley and two nature/wildlife reserves. There are also local bus services to provide access to local primary schools at Suckley and Leigh Sinton and secondary schools in Malvern and Worcester.
Transport and communications are good. Junction 7 of the M5 motorway south of Worcester is within reasonable striking distance and there are mainline railway stations in both Great Malvern and Worcester. The village is not only surrounded by the two nature reserves referred to earlier but also by some of the most unspoilt countryside in the region. It is the perfect spot for anyone who enjoys outdoor life, walking or riding.
Swan Cottage is a striking detached period house which in recent years has been the subject of complete renovation and refurbishment. It is beautifully presented and is now the classic temporary home with an excellent energy rating, LPG central heating (with underfloor heating at ground level and radiators on the first floor) and newly replaced double glazed windows. Additional insulation has been fitted to assist with energy saving.
The current accommodation includes a canopy porch which leads to a good sized reception hall, an open plan lounge/dining room (with inglenook style fireplace and wood burner) a particularly well equipped kitchen/breakfast room (with integrated fridge/freezer, hob, double oven, dishwasher and washing machine), a cloakroom with WC and three bedrooms, one of which has its own en-suite shower room. There is also separate family bathroom, also with bath and separate shower. The house has fitted carpets at first floor level.
Outside a considerable amount of thought has gone into providing a low maintenance landscaped garden. There is also a wide gravelled driveway that provides off road parking for several vehicles and leads to a large double garage.
Ground Floor
Canopy Porch
With light and solid oak front door leading to
Reception Hall 4.18m (13ft 6in) x 1.86m (6ft)
A lovely entrance to the house with ceiling downlighting, stairs to first floor and built-in cupboard.
Cloakroom
With close coupled WC, extractor fan, vanity wash hand basin and ceiling downlighting.
Living Room 4.96m (16ft) x 3.10m (10ft) (maximum 12 ft)
The focal point of this room is an inglenook style fireplace with brick surround, oak beam and raised stone hearth supporting a wood burning stove. Fitted worktop, three double glazed windows to front and side aspects and double glazed doors leading into the rear garden.
Kitchen/Breakfast Room 4.96m (16ft) x 3.41m (11ft) (minmum 8'8
A very well equipped and fully fitted kitchen with a range of Howden's floor and wall units and extensive marble worktops. These include an integrated porcelain sink with swan mixer tap, integrated DISHWASHER, FRIDGE/FREEZER, WASHING MACHINE, DOUBLE OVEN and four ring electric HOB. Ceiling downlighting. Three double glazed windows to front and side aspects and pair of double glazed doors leading into rear garden. Cupboard housing the pipework for the underfloor heating system and further cupboard housing the LPG central heating boiler.
First Floor
Landing
Double glazed window to rear aspect
Bedroom 1 3.77m (12ft 2in) x 3.10m (10ft)
Radiator, two double glazed windows to front aspect and door leading to
En-suite Shower Room
Double shower cubicle with tiled surround and shower screen, close coupled WC, chrome ladder style heated towel rail, vanity wash basin, extractor fan, ceiling downlighter and double glazed window to rear aspect.
Bedroom 2 2.94m (9ft 6in) x 2.84m (9ft 2in)
Radiator and double glazed window to front aspect.
Bedroom 3 2.53m (8ft 2in) x 2.48m (8ft)
Radiator and two double glazed windows to front aspect.
Bathroom 2.79m (9ft) x 1.86m (6ft)
An attractive bathroom with freestanding claw and ball bath having telephone style mixer shower tap, close coupled WC, pedestal wash basin, heated ladder style chrome towel rail, shaver point, extractor fan, ceiling downlighting, large corner tiled shower cubicle and double glazed window to rear aspect.
Agent's Note
There are TV points in both bedrooms, the kitchen and lounge/dining room. There are fitted carpets throughout the first floor.
Outside
The property is approached across a wide and long recently laid gravel driveway that provides parking for several vehicles and leads to a
Double Garage 6.20m (20ft) x 4.96m (16ft)
With bi-folding twin doors, windows, power and lighting connected.
Garden
To the front of the property the garden has been reshaped. An attractively lawned verge leads via a set of stone steps and stone pathway to the front door and porch. The garden itself is laid to level lawn with recently planted trees and shrubs designed to eventually form a low hedge. There is a gated entrance to the west side of the property that leads directly into the rear garden which can also be approached via the main driveway to the east side of the house. The rear garden itself is laid to break paviour seating area (which is partially covered) and to a recently laid lawn enclosed by recently erected fencing. In once corner there is a mature crab apple tree. At strategic points there is external lighting and an outside tap.
Planning Consent
Planning consent has been granted for the construction of a 6 metre x 6 metre ground floor extension through permitted development rights.
There is also outline planning permission for a new detached dwelling at the land adjacent to Swan Cottage. The planning documents can be found on the Malvern Hills District Council website, application number M/22/01034/OUT.
Services
Mains water and electricity are connected. Central heating is provided by way of an LPG system and drainage is to a private treatment plant located within the curtilage of the property.
Tenure
We are advised (subject to legal confirmation) that the property is freehold.
General
Intending purchasers will be required to produce identification documentation and proof of funding in order to comply with The Money Laundering, Terrorist Financing and Transfer of Funds Regulations 2017. More information can be made available upon request.
John Goodwin FRICS has made every effort to ensure that measurements and particulars are accurate however prospective purchasers/tenants must satisfy themselves by inspection or otherwise as to the accuracy of the information provided. No information with regard to planning use, structural integrity, tenure, availability/operation, business rates, services or appliances has been formerly verified and therefore prospective purchasers/tenants are requested to seek validation of all such matters prior to submitting a formal or informal intention to purchase/lease the property or enter into any contract.
Viewing
By appointment to be made through the Agent's Malvern Office, Tel:
Council Tax
COUNCIL TAX BAND ''D''
This information may have been obtained from the local council website only and applicants are advised to consider obtaining written confirmation.
EPC
The EPC rating for this property is D (67).
Directions
From the agent's Malvern office proceed in a north westerly direction into the village of Leigh Sinton. As you enter the village at a 'T' junction turn left onto the A4103 towards Hereford. After a few hundred yards taken a right turn into Sherridge Road (signed Alfrick and Suckley). Follow this route for almost a mile to the next junction and turn left (still signed Alfrick and Suckley). Continue for a further mile before taking a right turn signed Alfrick and Knightwick. Follow the road for approximately three quarters of a mile and at the next junction turn left, signed Alfrick. As you enter Alfrick itself you will see the village sign and 30 mph zone on your left hand side. The house itself is just after the signs on the right hand side opposite Churchfield Meadow.
Brochures
Brochure- COUNCIL TAXA payment made to your local authority in order to pay for local services like schools, libraries, and refuse collection. The amount you pay depends on the value of the property.Read more about council Tax in our glossary page.
- Ask agent
- PARKINGDetails of how and where vehicles can be parked, and any associated costs.Read more about parking in our glossary page.
- Yes
- GARDENA property has access to an outdoor space, which could be private or shared.
- Yes
- ACCESSIBILITYHow a property has been adapted to meet the needs of vulnerable or disabled individuals.Read more about accessibility in our glossary page.
- Ask agent
Swan Cottage, Alfrick, Worcester, WR6
Add your favourite places to see how long it takes you to get there.
__mins driving to your place
Your mortgage
Notes
Staying secure when looking for property
Ensure you're up to date with our latest advice on how to avoid fraud or scams when looking for property online.
Visit our security centre to find out moreDisclaimer - Property reference 5895. The information displayed about this property comprises a property advertisement. Rightmove.co.uk makes no warranty as to the accuracy or completeness of the advertisement or any linked or associated information, and Rightmove has no control over the content. This property advertisement does not constitute property particulars. The information is provided and maintained by John Goodwin FRICS, Malvern. Please contact the selling agent or developer directly to obtain any information which may be available under the terms of The Energy Performance of Buildings (Certificates and Inspections) (England and Wales) Regulations 2007 or the Home Report if in relation to a residential property in Scotland.
*This is the average speed from the provider with the fastest broadband package available at this postcode. The average speed displayed is based on the download speeds of at least 50% of customers at peak time (8pm to 10pm). Fibre/cable services at the postcode are subject to availability and may differ between properties within a postcode. Speeds can be affected by a range of technical and environmental factors. The speed at the property may be lower than that listed above. You can check the estimated speed and confirm availability to a property prior to purchasing on the broadband provider's website. Providers may increase charges. The information is provided and maintained by Decision Technologies Limited. **This is indicative only and based on a 2-person household with multiple devices and simultaneous usage. Broadband performance is affected by multiple factors including number of occupants and devices, simultaneous usage, router range etc. For more information speak to your broadband provider.
Map data ©OpenStreetMap contributors.







