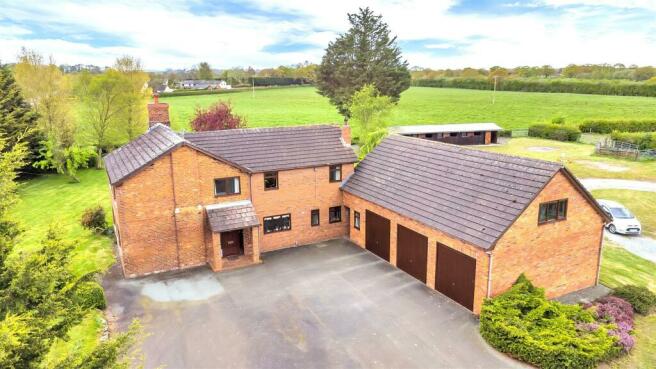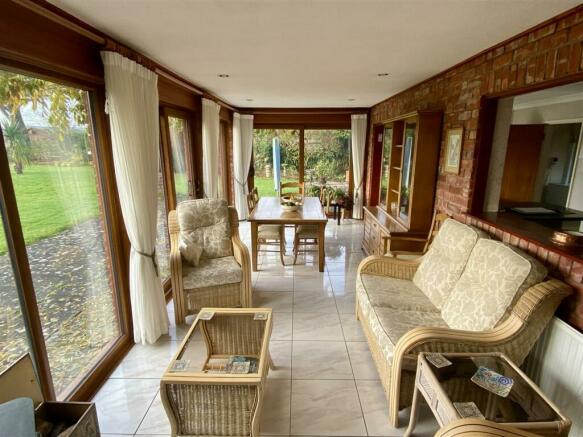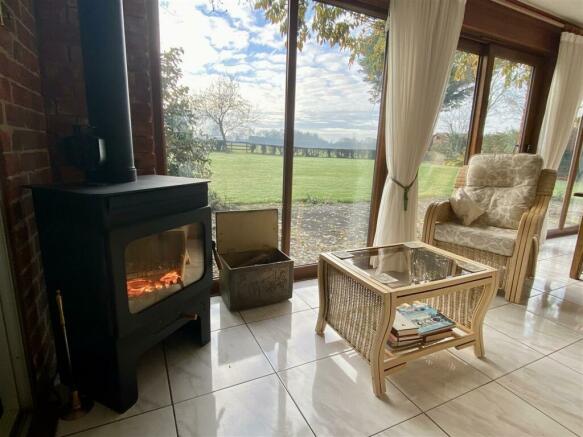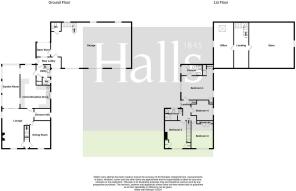
Shrewsbury Road, Wem,

- PROPERTY TYPE
Country House
- BEDROOMS
4
- BATHROOMS
2
- SIZE
Ask agent
- TENUREDescribes how you own a property. There are different types of tenure - freehold, leasehold, and commonhold.Read more about tenure in our glossary page.
Freehold
Key features
- Spacious Family Home with 6 Acres
- Hall, Lounge, Dining Room
- Breakfast Kitchen, Garden Room
- Utility & Cloaks with W.C
- 4 Bedrooms, 2 Bathrooms
- Triple Garage Block with Office
- Large Landscaped Gardens
- Two large Pig Units, Stables
- Option to Acquire more Land
- Three Phase Electrical Supply
Description
Location - Springfields is located about a mile south of Wem and has direct road access ideal for hauliers, commercial, users. The property is surrounded by open countryside. It is situated just off the Shrewsbury to Wem road which gives great access to the town of Wem and into the larger town of Shrewsbury with its excellent shopping, leisure and sports facilities. Shrewsbury also has an excellent theatre with great acts appearing throughout the year.
Wem has an excellent high street with a variety of local artisan shops, there is a Co Op Supermarket, junior and secondary schools and a railway station which is on the Cardiff to Manchester line. Access to London on the train can be either via Shrewsbury or Crewe and can be reached within 2 hours.
There are a number of acclaimed public schools locally in Shropshire including Shrewsbury High School, Prestefelde, Shrewsbury School, Ellesmere College, Packwood Haugh and Wrekin College.
Brief Description - This unique detached family home with no near neighbours briefly comprises reception hall, sitting room, dining room garden room with log burning stove and large breakfast kitchen. Off the kitchen is a utility room and cloaks with W.C. To the 1st floor is a master bedroom suite with en suite shower room and dressing area. There are 3 further bedrooms and a spacious modern family bathroom. The house has double glazed windows and oil fired central heating. Attached to the house is a triple garage with office suite and store area above. This could be converted into ancillary accommodation if required or staff accommodation!
Outside are large landscaped gardens to the front and side of the house and to the rear is a yard leading to the stable block, pig units and land. The site also has a 3 phase electrical supply.
There is to the southern boundary an additional parcel of land which measures 10.25 acres and could also be available to purchase for an additional amount.
Range Of Different Uses - The property, buildings and land have no direct neighbours and offers many different uses such as equestrian, kennels/cattery and potential caravan and camping. The property has direct road access which would be ideal for any prospective buyer. These would all be subject to planning permission.
Accommodation Comprises - Front entrance door opens into the
Entrance Hall - There is a radiator and door into the lounge.
Lounge - 6.32m max x 5.41m max (20'9 max x 17'9 max) - Feature fireplace with lpg living flame fire, double glazed windows to the front and gardens. There is an under-stairs store, sliding doors to the garden room and door to the dining room and kitchen.
Dining Room - 4.29m x 3.23m (14'1 x 10'7) - Double glazed window to the front and a radiator.
Breakfast Kitchen - 6.63m max x 4.78m max (21'9 max x 15'8 max) - Range of base and wall mounted units, extensive work top surfaces and a breakfast bar. There is a stainless steel drainer sink unit. space for tumble dryer, space and plumbing for dishwasher, tiled floor, spot lights and electric cooker. There is a window to the side from the kitchen area and a window from the breakfast area to the garden.
Open doorway through to the garden room.
Garden Room - 6.71m x 2.77m (22' x 9'1) - Double glazed windows and sliding doors overlooking the landscaped gardens. There is a feature log burning stove and tiled floor.
Utility Room - 2.24m x 1.93m (7'4 x 6'4) - Drainer sink unit, floor mounted oil fired boiler, space and plumbing for washing machine. Window to the drive and door to the rear lobby.
Door from the utility to cloaks with low flush W.C and wash hand basin.
1st Floor Landing - Stairs ascend from an inner hall between the lounge and dining room to the 1st floor landing where there is a window to the gardens and door to linen store.
Bedroom One (Rear) - 4.57m x 3.71m (15' x 12'2) - Windows to the side and over the main garden with views over adjoining countryside. Door to store and radiators. There is an opening to a walk in wardrobe with fitted wardrobes with mirrored doors.
En Suite - Suite comprising shower enclosure, vanity unit with wash hand basin, low flush W.C and bidet. There is a radiator and window.
Bedroom Two (Front) - 3.73m x 3.40m (12'3 x 11'2) - Window with great views over the adjoining countryside and up towards Grinshill. There is a cupboard above the stair bulk head, built in wardrobe and wardrobe.
Bedroom Three (Front) - 3.73m x 3.40m (12'3 x 11'2) - Window with great views over the adjoining countryside and up towards Grinshill. Fitted wardrobes and radiator.
Bedroom Four (Side) - 3.66m x 2.62m' (12' x 8'7') - Recess with wardrobes and dressing table, double glazed window and radiator.
Family Bathroom - White suite comprising panelled bath, wash hand basin, low flush W.C and bidet. There is a radiator, airing cupboard and window.
Garage Block With W.C - 10.67m x 7.01m (35' x 23') - There are 3 up and over doors, power and lighting. There are stairs that lead up from the garage to a 1st floor landing and doors that lead into the office and store. There is a door close to the staircase that leads to a W.C.
Anciliary Accommodation - The space in the office and office which is directly above the garage can easily be converted into a granny style annexe, Air BNB accommodation or even staff accommodation if a buyer was to run a business from the site.
Office - 7.06m x 3.10m (23'2 x 10'2) - Windows to the side and sky light.
Store Room - 7.06m x 6.10m (23'2 x 20') -
Outside - The property has 2 driveways one to the house and one to the yard and land to the rear. There is a big drive in front of the garage that is suitable for many cars. The main gardens are South facing surround the house and comprise lawns, mature flower borders and there is a paved patio area by the garden room.
At the bottom of the garden is a kitchen garden and to the rear of the garage block is useful covered area ideal for a log store.
Yard & Outbuildings - The other drive leads to a large yard with circular drive. There is access to the outbuildings and paddocks from this area. There is also access to the electrical unit housing the 3 Phase supply to the putbuildings.
Pig Unit One - 53.04m x 10.06m (174' x 33') - This is split into one large pig unit and 3 smaller units. The building can provide a useful array of uses for any future owner. The unit has power, lighting and access to a water supply.
Pig Unit Two - 18.29m x 6.40m (60' x 21') - This unit was used for the rearing of piglets and also has power, lighting and access to water.
To the side of this is an open fronted store and sliding door to feed room.
Stable Block - There are 4 loose boxes measuring 11'9 x 11'6 (3.58m x 3.51m) and a tack room 11'6 x 8'2 (3.51m x 2.49).
Behind the stable block is an attached greenhouse.
Land - The property has a large paddock that is to the side of the drive and to the rear of the outbuildings and measures approx 5 acres. The land has a water supply to a water trough.
Additional Land To Acquire - You will notice on the plan there is an area outlined in blue. This measures just over 10 acres and is available to purchase by separate negotiation. There is mains water close by to this land if any buyer needed a new connection. This has access from the property and there is also a separate gated access from the road. For further information please contact Halls Whitchurch Office.
Viewing Arrangements - Strictly through the Agents: Halls, 8 Watergate Street, Whitchurch, SY13 1DW Telephone
You can also find Halls properties at rightmove.co.uk & Onthemarket.com
WH
Directions - From Wem drive out on the Shrewsbury road and after about 3/4 of a mile the property is located on the right hand side.
What 3 Words: haven.skid.troubles
Council Tax - Shropshire - The current Council Tax Band is 'F'. The cost for 2023 / 24 is £2,969.59. For clarification of these figures please contact Shropshire Council on .
Services - We believe that mains water and electricity are available to the property. The heating is via an oil fired boiler to radiators and drainage is to a newly installed (2024) treatment plan for up to 10 people.
Tenure - Freehold - We understand that the property is Freehold although purchasers must make their own enquiries via their solicitor.
Brochures
Shrewsbury Road, Wem, EPCBrochure- COUNCIL TAXA payment made to your local authority in order to pay for local services like schools, libraries, and refuse collection. The amount you pay depends on the value of the property.Read more about council Tax in our glossary page.
- Band: F
- PARKINGDetails of how and where vehicles can be parked, and any associated costs.Read more about parking in our glossary page.
- Yes
- GARDENA property has access to an outdoor space, which could be private or shared.
- Yes
- ACCESSIBILITYHow a property has been adapted to meet the needs of vulnerable or disabled individuals.Read more about accessibility in our glossary page.
- Ask agent
Shrewsbury Road, Wem,
Add your favourite places to see how long it takes you to get there.
__mins driving to your place




Halls are one of the oldest and most respected independent firms of Estate Agents, Chartered Surveyors, Auctioneers and Valuers with offices covering Shropshire, Worcestershire, Mid-Wales, the West Midlands and neighbouring counties, and are ISO 9000 fully accredited.
Your mortgage
Notes
Staying secure when looking for property
Ensure you're up to date with our latest advice on how to avoid fraud or scams when looking for property online.
Visit our security centre to find out moreDisclaimer - Property reference 33069387. The information displayed about this property comprises a property advertisement. Rightmove.co.uk makes no warranty as to the accuracy or completeness of the advertisement or any linked or associated information, and Rightmove has no control over the content. This property advertisement does not constitute property particulars. The information is provided and maintained by Halls Estate Agents, Whitchurch. Please contact the selling agent or developer directly to obtain any information which may be available under the terms of The Energy Performance of Buildings (Certificates and Inspections) (England and Wales) Regulations 2007 or the Home Report if in relation to a residential property in Scotland.
*This is the average speed from the provider with the fastest broadband package available at this postcode. The average speed displayed is based on the download speeds of at least 50% of customers at peak time (8pm to 10pm). Fibre/cable services at the postcode are subject to availability and may differ between properties within a postcode. Speeds can be affected by a range of technical and environmental factors. The speed at the property may be lower than that listed above. You can check the estimated speed and confirm availability to a property prior to purchasing on the broadband provider's website. Providers may increase charges. The information is provided and maintained by Decision Technologies Limited. **This is indicative only and based on a 2-person household with multiple devices and simultaneous usage. Broadband performance is affected by multiple factors including number of occupants and devices, simultaneous usage, router range etc. For more information speak to your broadband provider.
Map data ©OpenStreetMap contributors.





