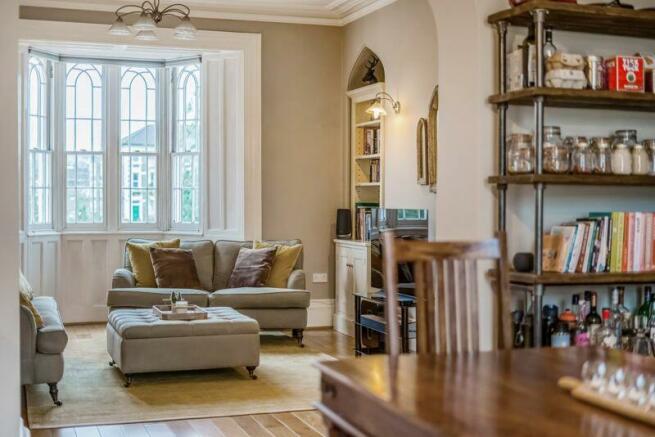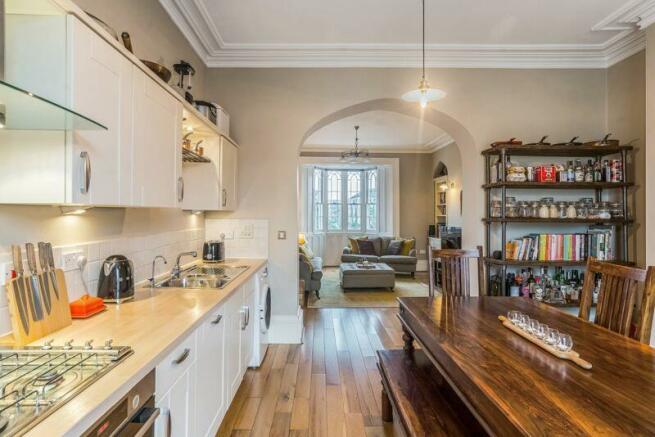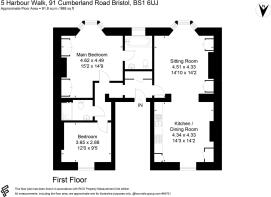
Cumberland Road | Spike Island

- PROPERTY TYPE
Apartment
- BEDROOMS
2
- BATHROOMS
2
- SIZE
Ask agent
Key features
- Stunning lateral first floor apartment
- 2 double bedrooms
- 2 bath / shower rooms
- Interconnecting kitchen/breakfast room and sitting room
- Built circa 1840
- Grade II listed
- Circa 990 sq.ft
- Communal garden
- Allocated off-street parking
- Well run internal management company with 25% share of freehold
Description
An exceedingly rare opportunity to acquire a lateral apartment within a prestigious building with many intriguing architectural features, situated in the ever-popular harbourside location of Spike Island. At the front of the property is The Cut, a waterway that divides Southville from Spike Island, and at the rear, just a moment's walk is the historic docks and Wapping Wharf.
A very special apartment with many attributes such as natural light, period features including high ceilings, sash windows, ornate moulded plasterwork and beautiful grand communal hallway.
Well run internal management company with 25% share of freehold.
Accommodation: entrance hallway. Sitting room, kitchen/dining room, 2 double bedrooms (one ensuite) inner hall, shower room.
Outside: communal front garden, secure off-street parking for one car.
ACCOMMODATION
APPROACH:
from the pavement, there is a stone wall with wrought iron railings and pedestrian gate opening onto a landscaped front garden, stone steps then ascend to an impressive bath-stone porch with telecom entry system and solid wood panelled door opening to:-
COMMUNAL HALLWAY & STAIRWELL:
inlaid entrance mat, ornate moulded cornicing, 2 walls lights, ceiling light point. Internal part glazed door with side panels opening to:-
COMMUNAL STAIRWELL:
useful part glazed wooden door giving access to the rear parking forecourt. Turning staircase ascending to the first floor with sweeping mahogany handrail and an ornate multi-paned arched window to the rear elevation. On the first floor landing a private wood panelled door opening to:-
ENTRANCE HALLWAY:
wooded flooring, tall moulded skirtings, simple moulded cornicing, radiator, 2 ceiling light points. Cloakroom cupboard. Open archway through to an inner hall. Six panelled doors with moulded architraves and stainless steel door furniture, opening to:-
SITTING ROOM:
17' 10'' x 13' 1'' (5.43m x 3.98m)
bay window to the front elevation comprising 4 ornate multi-paned sash windows with panelled reveals enjoying an attractive view across the communal front garden towards the Cutt and tree-lined bank on the opposite side. There are a pair of arched recesses, wooden flooring, tall moulded skirtings, simple moulded cornicing, ceiling light point, radiator, 4 wall light points. Wide archway through to:-
KITCHEN/DINING ROOM:
14' 3'' x 14' 2'' (4.34m x 4.31m)
comprehensively fitted with an array of shaker style base and eye level units combining drawers and cabinets, wood effect roll edged worktop surface, splashback tiling, pelmet lighting, stainless steel centre sink tidy with draining board to side and mixer tap plus drinking water tap. Integral appliances including electric oven, 4 ring gas hob with extractor hood, dishwasher and tall fridge/freezer. Space and plumbing for washing machine. Ample space for table and chairs, tall multi-paned sash window to the rear elevation, wooden flooring, chimney breast with recesses to either side, tall moulded skirtings, simple moulded cornicing, radiator, 2 ceiling light points. Concealed wall mounted Vaillant gas fired combination boiler.
BEDROOM 1:
17' 5'' x 13' 6'' (5.30m x 4.11m)
bay window to the front elevation comprising 4 ornate multi-paned sash windows with attractive views across the communal gardens towards the Cutt with tree-lined bank on the opposite side. A pair of arched recesses, tall moulded skirtings, simple moulded cornicing, ornate ceiling rose with light point, 2 radiators. Four panelled door with moulded architraves and stainless steel door furniture, opening to:-
En-Suite Bathroom/wc:
8' 0'' x 6' 6'' (2.44m x 1.98m)
a pair of multi-paned double glazed windows to the front elevation. Panelled bath with twin hand grips, mixer tap and hand held shower attachment. Pedestal wash hand basin with mixer tap. Low level dual flush wc. Tiled flooring and walls to dado height, heated towel rail/radiator, simple moulded cornicing, 2 inset ceiling downlights, ceiling light point, shaver point.
INNER HALL:
wooden flooring, tall moulded skirtings, ceiling light point. Four panelled doors with moulded architraves and stainless steel door furniture, opening to:-
SHOWER ROOM/WC:
7' 6'' x 5' 0'' (2.28m x 1.52m)
walk in style shower with sliding glass door, built in shower unit plus an overhead circular shower. Low level flush wc. Pedestal wash hand basin with mixer tap. Parquet style tiled flooring, heated towel rail/radiator, wall mounted shelving, majority bevel edged tiled walls, 2 inset ceiling downlights, ceiling light point, extractor fan, shaver point.
BEDROOM 2:
12' 0'' x 9' 5'' (3.65m x 2.87m)
2 tall multi-paned wooden double glazed sash window to the rear elevation with radiator below, reclaimed oak flooring using reclaimed French railway boards that have been preserved and brushed, tall moulded skirtings, ceiling light point.
OUTSIDE
COMMUNAL FRONT GARDEN:
a well stocked communal front garden.
PARKING:
secure allocated parking for one car
IMPORTANT REMARKS
VIEWING & FURTHER INFORMATION:
available exclusively through the sole agents, Richard Harding Estate Agents, tel: .
FIXTURES & FITTINGS:
only items mentioned in these particulars are included in the sale. Any other items are not included but may be available by separate arrangement.
TENURE:
it is understood that the property is leasehold for the remainder of a 999 year lease from 1 April 2022. This information should be checked with your legal adviser.
SERVICE CHARGE:
it is understood that the monthly service charge is £125. This information should be checked by your legal adviser.
LOCAL AUTHORITY INFORMATION:
Bristol City Council. Council Tax Band: D
PLEASE NOTE:
1. Anti Money Laundering Regulations: when agreeing a sale of a property we are required to see both proof of identification for all buyers and confirmation of funding arrangements.
2. Energy Performance Certificate: It is unlawful to rent out a property which breaches the requirement for a minimum E rating, unless there is an applicable exemption. The energy performance rating of a property can be upgraded on completion of certain energy efficiency improvements. Please visit the following website for further details:
3. The photographs may have been taken using a wide angle lens.
4. Any services, heating systems, appliances or installations referred to in these particulars have not been tested and no warranty can be given that these are in working order. Whilst we believe these particulars to be correct we would be pleased to check any information of particular...
Brochures
Property BrochureFull Details- COUNCIL TAXA payment made to your local authority in order to pay for local services like schools, libraries, and refuse collection. The amount you pay depends on the value of the property.Read more about council Tax in our glossary page.
- Band: D
- PARKINGDetails of how and where vehicles can be parked, and any associated costs.Read more about parking in our glossary page.
- Yes
- GARDENA property has access to an outdoor space, which could be private or shared.
- Ask agent
- ACCESSIBILITYHow a property has been adapted to meet the needs of vulnerable or disabled individuals.Read more about accessibility in our glossary page.
- Ask agent
Energy performance certificate - ask agent
Cumberland Road | Spike Island
Add your favourite places to see how long it takes you to get there.
__mins driving to your place



Richard Harding, Bristol Estate Agents - an experienced and professional independent family business...
...dedicated to getting the very best results for our clients and successfully selling residential property of all kinds in all price ranges including many of the finest homes in and around Bristol. We are known especially for handling a wide range of interesting, special and attractive properties with a good selection of high quality family houses and flats.
We are trusted expert advisers delivering outstanding results and an exceptional service from a pivotal Whiteladies Road office location between Redland and Clifton, covering all prime city and suburban areas and surrounding countryside.
Our success is based on a culture where clients' interests come first and our ethos is to treat people how we would like to be treated. We look forward to helping you in any way we can.
Your mortgage
Notes
Staying secure when looking for property
Ensure you're up to date with our latest advice on how to avoid fraud or scams when looking for property online.
Visit our security centre to find out moreDisclaimer - Property reference 12263051. The information displayed about this property comprises a property advertisement. Rightmove.co.uk makes no warranty as to the accuracy or completeness of the advertisement or any linked or associated information, and Rightmove has no control over the content. This property advertisement does not constitute property particulars. The information is provided and maintained by Richard Harding, Bristol. Please contact the selling agent or developer directly to obtain any information which may be available under the terms of The Energy Performance of Buildings (Certificates and Inspections) (England and Wales) Regulations 2007 or the Home Report if in relation to a residential property in Scotland.
*This is the average speed from the provider with the fastest broadband package available at this postcode. The average speed displayed is based on the download speeds of at least 50% of customers at peak time (8pm to 10pm). Fibre/cable services at the postcode are subject to availability and may differ between properties within a postcode. Speeds can be affected by a range of technical and environmental factors. The speed at the property may be lower than that listed above. You can check the estimated speed and confirm availability to a property prior to purchasing on the broadband provider's website. Providers may increase charges. The information is provided and maintained by Decision Technologies Limited. **This is indicative only and based on a 2-person household with multiple devices and simultaneous usage. Broadband performance is affected by multiple factors including number of occupants and devices, simultaneous usage, router range etc. For more information speak to your broadband provider.
Map data ©OpenStreetMap contributors.





