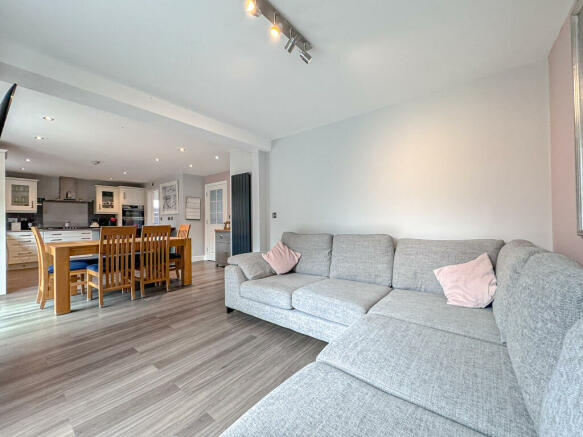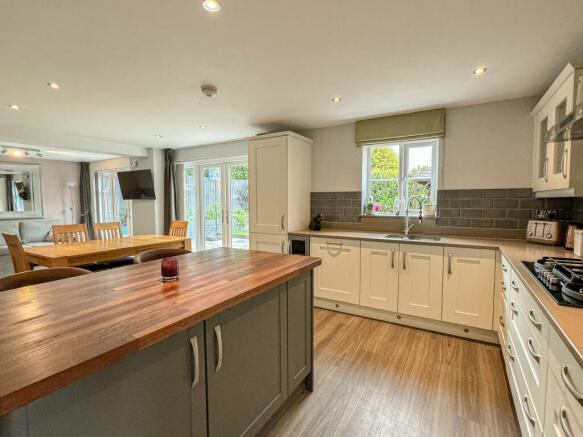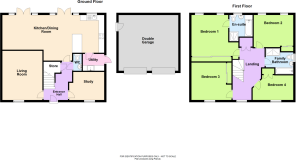Whitestone, Hereford, Herefordshire, HR1

- PROPERTY TYPE
Detached
- BEDROOMS
4
- BATHROOMS
2
- SIZE
1,701 sq ft
158 sq m
- TENUREDescribes how you own a property. There are different types of tenure - freehold, leasehold, and commonhold.Read more about tenure in our glossary page.
Freehold
Key features
- Detached family home
- Four double bedrooms
- Open-plan kitchen/dining/family room
- Spacious and beautifully-presented
- Living room and home office
- Two bathrooms and downstairs toilet
- Driveway parking and double garage
- Popular and convenient village
Description
Area: 158 square metres / 1,700 square feet
Description: This detached, four double-bedroom family home offers spaciously designed and beautifully presented accommodation throughout. Built in 2017 as the show home for the development the home boasts 1,700 square feet of accommodation together with a double garage having ample driveway parking in front and private rear gardens. A central hallway offers access into the cosy and spacious front living room, the versatile home office that could also be used as a play-room for younger children, the downstairs toilet and the open-plan kitchen/dining/family room which is the social heart of this home. There is also a utility room situated off the kitchen area. Upstairs are four bedrooms, all large enough to fit a double bed and furniture as well as all already having built-in wardrobes. There is also an en-suite bathroom off the principal bedroom and a family bathroom.
Location: The property occupies a pleasant position at the end of a private cul-de-sac situated on the edge of the popular east Herefordshire village of Whitestone. This unique position allows for a pleasant outlook over greenery whilst offering ample driveway parking and turning space. The village, together with the neighbouring village of Withington, is well served by a host of everyday amenities. The property also enjoys easy road access to the A4103 Hereford-Worcester Road also giving access to the Whitestone Business Park with its number of businesses. The Cathedral city of Hereford stands 5 miles away boasting a wealth of shops, bars, restaurants and facilities to include County Hospital, railway station, leisure centre, theatre and cinema.
Accommodation: Approached from the front, in detail the property comprises:
Hallway: having stairs to first floor with storage under, doors to living room, kitchen/dining/family room, office and downstairs toilet.
Living Room: 16'6" x 12'4"
Kitchen/Dining/Family Room: 13'3" x 30'6" (max) - Kitchen Area offers a range of fitted units, quartz work surface with underset sink and breakfast bar, 5 ring gas hob with extractor hood over, built-in double oven, wine cooler, integrated full height fridge and dishwasher, door to the utility room. Dining and Family Areas offer two sets of French doors opening to the rear garden.
Utility: 5'1" x 6' - having fitted units, work surface with underset sink, integrated washing machine, space for tumble dryer, wall unit housing boiler, door to side pathway.
Home Office or Play Room: 9'8" x 10'7"
Downstairs Toilet: having toilet and wash basin.
Stairs in the hallway lead to the Landing: having attic hatch, double door airing cupboard, doors to bedrooms and bathroom.
Bedroom One: 13'7" x 14'12" - built-in wardrobes spanning depth of the room, door to the en-suite.
En-Suite: 8'3" x 6'7" - having bath, cubicle with mains mixer shower, toilet, pedestal wash basin, heated towel radiator.
Bedroom Two: 9'8" x 11'6" - built-in double door wardrobe.
Bedroom Three: 11'4" x 12'5" - built-in double door wardrobe.
Bedroom Four: 8' x 12'2" (max) - built-in double door wardrobe.
Bathroom: 6'7" x 8'3" - bath, cubicle with mains mixer shower, toilet, wash basin with vanity unit, heated towel radiator.
Outside: To the immediate front of the property is a gravel garden. To the side of the property there is a tarmacadam driveway allowing parking for multiple vehicles and sitting in front of the Double Garage: 16'6" x 18' - having two up & over doors, hatch to roof storage space, light, power points and offering space for appliances. A side gate from the parking area leads to the rear garden having patio seating area and artificial lawn and raised flower bed border. There is also an additional gravel area located at the rear of the garage ideal for storage.
Council Tax Band - F
Services - All mains services are connected to the property. There is a gas central heating system.
Agent’s Note - None of the appliances or services mentioned in these particulars have been tested. A ground maintenance charge. Last year amounted to £192.29. This is managed by the site commitee.
Money Laundering Regulations: To comply with Money Laundering Regulations, prospective purchasers will be asked to produce identification documentation at the time of making an offer. We ask for your co-operation in order that there is no delay in agreeing the sale.
Consumer Protection from Unfair Trading Regulations 2008 (CPR): We endeavor to ensure that the details contained in our brochure are correct through making detailed enquiries of the owner but they are not guaranteed. Andrew Morris Estate Agents limited have not tested any appliance, equipment, fixture, fitting or service and have not seen the title deeds to confirm tenure. None of the statements contained in these particulars as to this property are to be relied on as a representation of facts. Any intending purchasers must satisfy themselves by inspection or otherwise as to the correctness of each statement contained within these particulars.
Referral Fees: Andrew Morris estate agents may benefit from commission or fee from other services offered to the client. These services include but may not be limited to conveyancing, financial advice, surveys and insurance.
- COUNCIL TAXA payment made to your local authority in order to pay for local services like schools, libraries, and refuse collection. The amount you pay depends on the value of the property.Read more about council Tax in our glossary page.
- Band: F
- PARKINGDetails of how and where vehicles can be parked, and any associated costs.Read more about parking in our glossary page.
- Yes
- GARDENA property has access to an outdoor space, which could be private or shared.
- Yes
- ACCESSIBILITYHow a property has been adapted to meet the needs of vulnerable or disabled individuals.Read more about accessibility in our glossary page.
- Ask agent
Whitestone, Hereford, Herefordshire, HR1
NEAREST STATIONS
Distances are straight line measurements from the centre of the postcode- Hereford Station3.4 miles
About the agent
Notes
Staying secure when looking for property
Ensure you're up to date with our latest advice on how to avoid fraud or scams when looking for property online.
Visit our security centre to find out moreDisclaimer - Property reference AHL-8346475. The information displayed about this property comprises a property advertisement. Rightmove.co.uk makes no warranty as to the accuracy or completeness of the advertisement or any linked or associated information, and Rightmove has no control over the content. This property advertisement does not constitute property particulars. The information is provided and maintained by Andrew Morris Estate Agents Limited, Hereford. Please contact the selling agent or developer directly to obtain any information which may be available under the terms of The Energy Performance of Buildings (Certificates and Inspections) (England and Wales) Regulations 2007 or the Home Report if in relation to a residential property in Scotland.
*This is the average speed from the provider with the fastest broadband package available at this postcode. The average speed displayed is based on the download speeds of at least 50% of customers at peak time (8pm to 10pm). Fibre/cable services at the postcode are subject to availability and may differ between properties within a postcode. Speeds can be affected by a range of technical and environmental factors. The speed at the property may be lower than that listed above. You can check the estimated speed and confirm availability to a property prior to purchasing on the broadband provider's website. Providers may increase charges. The information is provided and maintained by Decision Technologies Limited. **This is indicative only and based on a 2-person household with multiple devices and simultaneous usage. Broadband performance is affected by multiple factors including number of occupants and devices, simultaneous usage, router range etc. For more information speak to your broadband provider.
Map data ©OpenStreetMap contributors.




