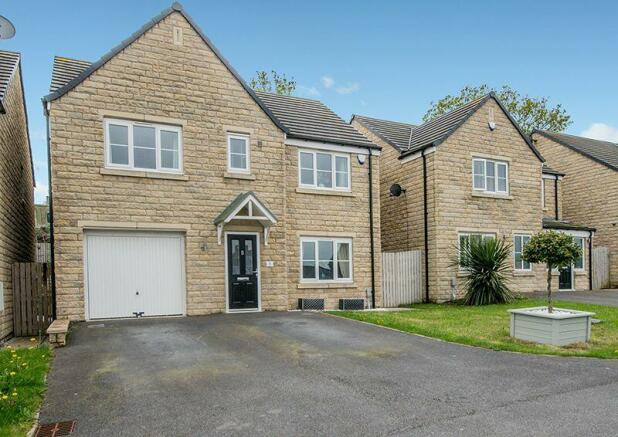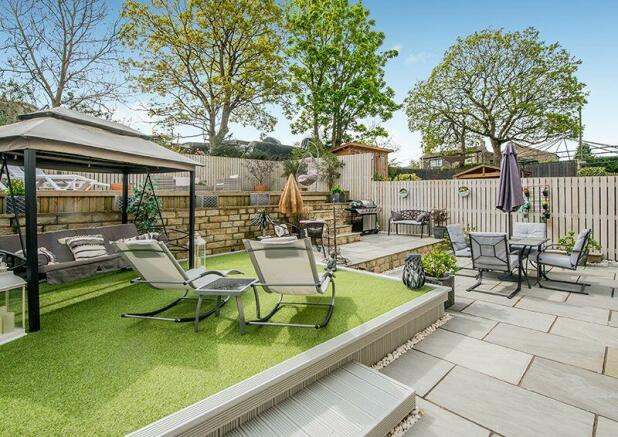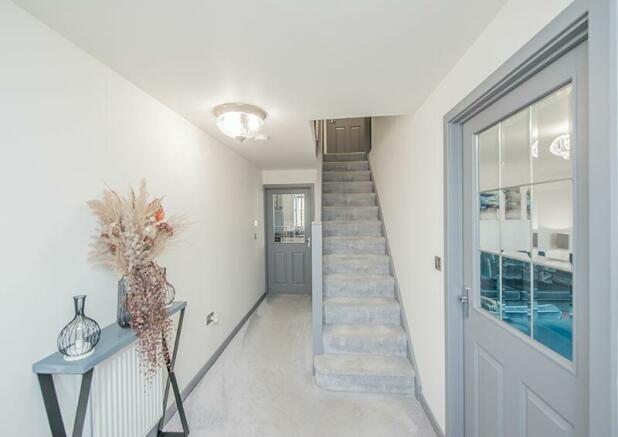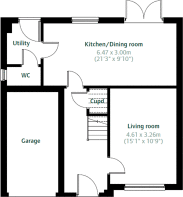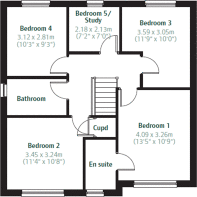Brackendale Way, Thackley,

- PROPERTY TYPE
Detached
- BEDROOMS
5
- BATHROOMS
2
- SIZE
Ask agent
- TENUREDescribes how you own a property. There are different types of tenure - freehold, leasehold, and commonhold.Read more about tenure in our glossary page.
Freehold
Key features
- 4/5 BEDROOM DETACHED BY PERSIMMON HOMES KNOWN AS THE "WINSTER "
- SITUATED ON THIS SMALL ENCLAVE CUL-DE-SAC
- IMMACULATE THROUGHOUT WITH LOTS OF COSMETIC IMPROVEMENTS
- A VERY ENERGY EFFICIENT HOME
- SUPERB REAR SOUTH FACING GARDEN
- DRIVE FOR 2 CARS AND GARAGE
- 2 BATHROOM FACILITIES
- UTILITY ROOM & CLOAKS
- OPEN PLAN REAR FITTED KITCHEN DINING ROOM
- ATTRACTIVE FEATURE FIREPLACE TO THE LOUNGE
Description
5 BEDROOM DETACHED PROPERTY BY PERSIMMON HOMES KNOWN AS "THE WINSTER" * IMMACULATE THROUGHOUT * THE PROPERTY HAS HAD MAJOR COSMETIC IMPROVEMENTS THROUGHOUT * SITUATED ON THIS SMALL ENCLAVE CUL-DE-SAC * OFFERS SPACIOUS ACCOMMODATION * LOUNGE WITH A FEATURE CONTEMPORARY MARBLE FIREPLACE * OPEN PLAN KITCHEN DINING ROOM IN GREY * UTILITY ROOM AND CLOAKS * FIRST FLOOR HAS A SPACIOUS LANDING * 5 BEDROOMS OF WHICH THE SMALLEST BEDROOM COULD BE USED AS A STUDY/HOMEWORK OFFICE * THE MASTER HAS AN EN-SUITE SHOWER ROOM * FAMILY BATHROOM * GCH WITH AN IDEAL CONDENSING COMBI-BOILER * UPVC DG WINDOWS AND COMPOSITE DOORS * FRONT DRIVE FOR 2 CARS AND INTEGRAL GARAGE PARKING * REAR SOUTH FACING LANDSCAPE GARDEN WITH A LARGE INDIAN STONE PATIO AREA AND A RAISED ARTIFICIAL GRASSED AREA * ADDITIONAL RAISED DECKED AREA FOR THOSE ALFRESCO EVENINGS * THIS IS A STUNNING FAMILY HOME * WELL PLACED FOR COMMUTING WITH 2 RAILWAY STATIONS CLOSE BY * ALL THE LOCAL SHOPS BARS AND RESTAURANT ARE A SHORT WALK AWAY *
Situated on an exclusive cul-de-sac enclave, this enchanting four/five-bedroom detached house, known as the "Winster", is offered for sale at Brackendale Way, Thackley. Gracing the market with an asking price of £410,000, this delightful property has been immaculately maintained and comes teeming with a host of cosmetic upgrades. Constructed by the renowned Persimmon homes, with over eight years guranatee certificate, this home promises not only comfort and luxury but also the assurance of quality and reliability.
The property adeptly caters to the modern lifestyle demands, offering two bathroom facilities, a practical utility room and a guest cloakroom. Upstairs, the five excellently sized bedrooms provide ample space for a growing family. Bedroom 5 can be utilised as a Home Work office/study. The master suite and family bathroom are presented to a high standard offering an idyllic personal sanctuary.
This house is an exemplar of energy efficiency, delivering a green living experience without compromising on comfort or style. The exteriors are just as appealing. A serene south-facing garden rests at the rear, presenting an ideal space for relaxation and outdoor activities. The property further benefits from a drive spacious enough for two cars and a garage, offering ample parking and storage options.
No detail has been overlooked in this beautifully presented and well-thought-out home. Impeccable on every level, this property must truly be seen to be fully appreciated. Whether you're a family looking for room to grow, or a discerning buyer seeking an upgrade, this property promises to combine comfort, convenience and style in a way that truly is anything but ordinary.
Entrance: Part glazed composite door into the spacious hallway, stairs, useful under stairs storage cupboard, radiator.
Lounge: 4.61m x 3.26m (15'1 x 10'9). Upvc dg window to front, radiator under, coving, feature contemporary marble fireplace with log and crystal display fire.
Kitchen Dining Room: 6.47m x 3.00m (21'3 x 9'10). Excellent range of wall & base units in grey, work tops with matching splash backs, Upvc dg window to rear with a fitted blind, stainless steel 1.5 sink with a mixer tap, stainless steel extractor over a 4 ring a gas hob and built in electric double oven in stainless steel, integrated fridge and freezer, integrated Zanussi dishwasher, LVT plank effect grey flooring, radiator, feature wood panelled wall, Upvc dg French doors to rear, space for a table and chairs.
Utility Room: Matching range of units, work tops, Ideal Logic ESP i35 condensing combi-boiler, plumbed for an auto-washer and dryer, radiator, part glazed composite entrance door, matching grey LVT flooring.
Cloaks WC: Wash basin and wc in white, extractor, radiator.
Landing & Stairs: Spacious landing, acess into the roof space.
Bedroom 1: 4.09m x 3.26m ( 13'5 x 10'9). Upvc dg window to front with long distance views over to Baildon, radiator under, fitted sliding mirror wardrobes, feature panelled wall.
En-Suite: Fully tiled sliding door shower cubicle, chrome thermostatically controlled shower unit with a rainfall head and mobile shower extension, wash basin and a wc, frosted Upvc dg window with a fitted blind, fully tiled to the walls, extractor, heated chrome towel rail, inset chrome ceiling lights.
Bedroom 2: 3.45m x 3.24m (11'4 x 10'8). Upvc dg window to front with long distance views over to Baildon, radiator under, feature panelled wall, fitted mirror sliding wardrobes, useful linen cupboard storage.
Bedroom 3: 3.59m x 3.05m (11'9 x 10'0). Upvc dg window to rear with a fitted blind, radiator under, fiited sliding mirror wardrobes.
Bedroom 4: 3.12m x 2.81m (10'3 x 9'3). Upvc dg window to rear with a fitted blind, radiator under.
Bedroom 5/Study: 2.18m x 2.13m (7'2 x 7'0). Upvc dg window to rear with a fitted blind, radiator, fitted sliding mirror wardrobes.
Family Bathroom: Three piece suite in white, shower glass screen, thermostatically controlled chrome shower unit over the bath, chrome fittings, fully tiled, heated chrome towel rail, vanity mirror wall unit, frosted Upvc dg window with a fitted blind, inset ceiling lights.
Externally: To the front is a low level lawned garden, Indian stone slate flagged pathway, tarmac drive for 2 cars to the up and over door to the garage with light & power, weather canopy over the front door, Indian stone slate flagged pathway to the gated access to the side elevation. To the rear is a south facing garden, comprising a good size Indian stone slate patio area, water tap, sensor security light, steps to an artificial lawned area, steps to the large decked area with led lighting to enjoy alfresco evenings, sleeper plantation boxes, barked chippings surrounds.
Services: Mains electricity, water, drainage and gas are installed. Domestic heating is from a gas fired boiler.
Internet & Mobile Coverage: Information obtained from the Ofcam website and displayed on the website portals is available to view.
- COUNCIL TAXA payment made to your local authority in order to pay for local services like schools, libraries, and refuse collection. The amount you pay depends on the value of the property.Read more about council Tax in our glossary page.
- Band: E
- PARKINGDetails of how and where vehicles can be parked, and any associated costs.Read more about parking in our glossary page.
- Garage,Driveway
- GARDENA property has access to an outdoor space, which could be private or shared.
- Front garden,Rear garden
- ACCESSIBILITYHow a property has been adapted to meet the needs of vulnerable or disabled individuals.Read more about accessibility in our glossary page.
- Level access
Brackendale Way, Thackley,
Add an important place to see how long it'd take to get there from our property listings.
__mins driving to your place
Get an instant, personalised result:
- Show sellers you’re serious
- Secure viewings faster with agents
- No impact on your credit score
Your mortgage
Notes
Staying secure when looking for property
Ensure you're up to date with our latest advice on how to avoid fraud or scams when looking for property online.
Visit our security centre to find out moreDisclaimer - Property reference 0015307. The information displayed about this property comprises a property advertisement. Rightmove.co.uk makes no warranty as to the accuracy or completeness of the advertisement or any linked or associated information, and Rightmove has no control over the content. This property advertisement does not constitute property particulars. The information is provided and maintained by Martin S Lonsdale, Bradford. Please contact the selling agent or developer directly to obtain any information which may be available under the terms of The Energy Performance of Buildings (Certificates and Inspections) (England and Wales) Regulations 2007 or the Home Report if in relation to a residential property in Scotland.
*This is the average speed from the provider with the fastest broadband package available at this postcode. The average speed displayed is based on the download speeds of at least 50% of customers at peak time (8pm to 10pm). Fibre/cable services at the postcode are subject to availability and may differ between properties within a postcode. Speeds can be affected by a range of technical and environmental factors. The speed at the property may be lower than that listed above. You can check the estimated speed and confirm availability to a property prior to purchasing on the broadband provider's website. Providers may increase charges. The information is provided and maintained by Decision Technologies Limited. **This is indicative only and based on a 2-person household with multiple devices and simultaneous usage. Broadband performance is affected by multiple factors including number of occupants and devices, simultaneous usage, router range etc. For more information speak to your broadband provider.
Map data ©OpenStreetMap contributors.
