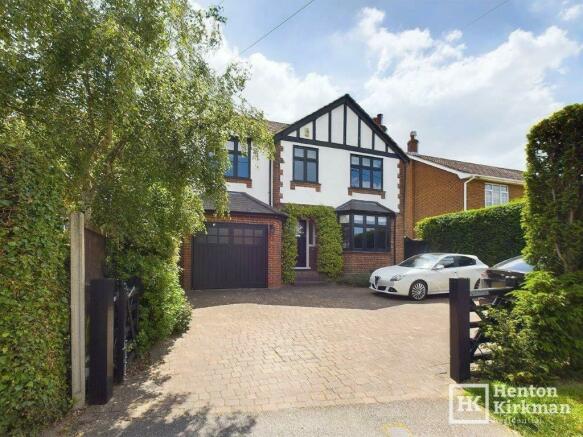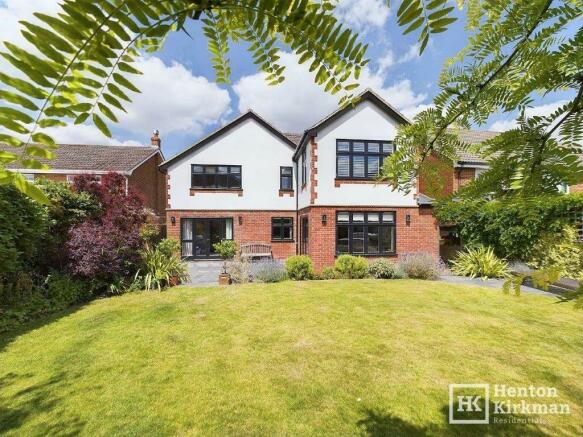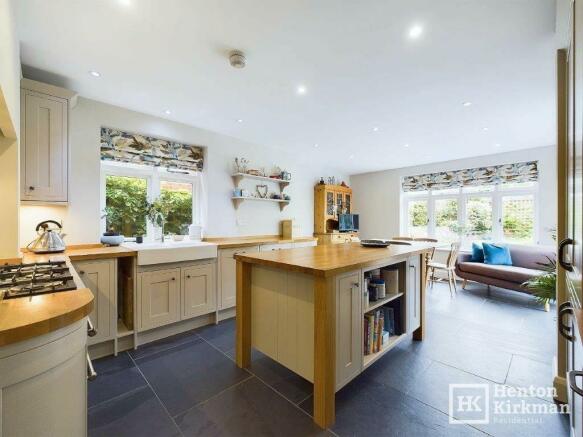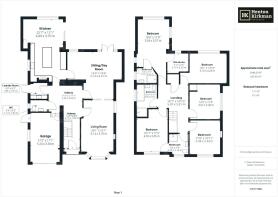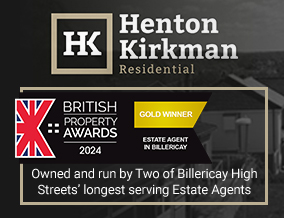
Western Road, Billericay, Essex, CM12 9DT

- PROPERTY TYPE
Detached
- BEDROOMS
5
- BATHROOMS
4
- SIZE
Ask agent
- TENUREDescribes how you own a property. There are different types of tenure - freehold, leasehold, and commonhold.Read more about tenure in our glossary page.
Freehold
Key features
- Conveniently Located Near The Train Station and High St via a Private Road
- Catchment Area for Quilters Primary School and Billericay Secondary School
- Nearly 2500 ft.² of Accommodation with Five bedrooms
- Perfect Blend of Period Features and Modern Styling
- Extension Designed for Practical and Functional Use
- 2 En-Suite Shower Rooms and 4 Piece Main Bathroom
- Under Floor and Gas Radiator Heating With a Pressurised Water System
- Landscaped Gardens
- Larger Than Average Garage And Enclosed Driveway
- Viewing Recommended
Description
With nearly 2500 ft.² of accommodation, this five bedroomed character home offers the level of space to comfortably accommodate the changing dynamics of a growing family.
Generously sized rooms are combined with a perfect blend of period features subtly mixed with a neutral décor chosen from the Farrow and Ball colour pallet, and tasteful quality modern styling such as smooth ceilings with downlighters create a warm and inviting atmosphere throughout the home.
Professional design in the extension ensures each area of this house is both practical and functional in its use. After the recessed porch, your eyes are drawn to the reception hall, featuring reclaimed wood flooring that connects the ground floor living spaces seamlessly with the kitchen/diner/day room, which opens up to the rear garden through bi-folding doors.
As expected, the charm continues harmoniously into the first floor of this distinctive home. The landing is another space of special note, a part vaulted ceiling and skylight window gives a contemporary edge to the overwhelming feeling of spaciousness.
On this level there are five double bedrooms, the main one also displays a vaulted ceiling and boasts both a handy walk-in wardrobe and an en-suite shower room which just like the other shower room and bathroom enjoys under floor heating.
The other four bedrooms offer you features such as a period fireplace, another en-suite shower room, fitted storage, distant views from the front and of course use of the stylish 4-piece bathroom with a freestanding roll top bath and a walk in shower.
The extensive program of works that the current owners have undertaken is really quite impressive and is equally visible outside where to the front is an enclosed block paved drive, a garage with an electric up and over door while the landscaped rear garden with a sweeping patio gives you a choice of sunny positions to occupy and unwind during those summer barbecue.
ACCOMMODATION AS FOLLOWS...
Steps lead up to the classic raised porch which has its bricked arch and recesses being ideal for muddy boots, while a black painted wooden entrance door featuring a leaded light stained glass panel opens to the reception hall.
RECEPTION HALL
A lovely first impression, opening up at the end to a lovely big area, enhanced by the high ceiling.
Here one first notices the 'reclaimed' floorboards, the flooring extending into both the separate living rooms too.
SITTING ROOM/LIVING ROOM 6.14m x 3.7m (20'1 x 12'1)
The wood flooring flows seamlessly into this living room which shares the neutral tones enhancing its overall aesthetic.
With five-panel bay window and side window, natural light fills the room effortlessly. The cast iron fire surround, adorned with two tiled inlay and hearth, adds a touch of charm to the calming atmosphere.
Bi-folding doors connect and open to the...
REAR DAY ROOM/LIVING ROOM 6.01m x 5.13m max (19'8 x 16'9 max)
Once more, the repurposed wood floor flows into this functional area, offering various usage zones.
Crafted from an extension, this section of the home has been carefully designed to maintain harmony with the original features, such as skirting boards, picture rails, panel doors, wooden handles, keyholes, and column radiators, ensuring a seamless blend of old and new.
The triple doors leading to the living room, along with a rear window and patio doors, can transform this space into a large open-plan area perfect for hosting gatherings.
KITCHEN/DINER/DAY ROOM 6.89m x 3.7m (22'7 x 12'1)
A lovely big Kitchen/Breakfast Room which could be used as a more formal Kitchen/Diner if you wanted the rear living room used as just another reception room (presently a rear Sitting Room/Diner combo which works rather well).
Shaker style Kitchen units topped with 'Oak Butchers block' worktops also incorporate a large twin Butler sink, a wide space for a range cooker and a feature Island unit.
Painted in Farrow and Ball Skimming Stone, this area has been elegantly designed with large natural slate floor tiles, soft colours, and stylish painted units with pewter handles, creating a generous and thoughtful space. The ceilings are smooth plastered with downlighters, enhancing the overall ambiance.
The room is filled with natural light and warmth from a side window, a wide rear window, and bifold doors, making it a welcoming social hub.
The kitchen is equipped with integrated appliances like a dishwasher, larder fridge, and freezer, along with space for a range style cooker.
Additionally, there is a built-in cupboard with shelving for a convenient pantry space, completing the functional and stylish design of the room.
UTILITY ROOM 1.91m x 1.85m (6'3 x 6')
We all know how valuable this space is to have within a home and this one with natural slate floor tiles, has been fitted out in units to match those within the kitchen.
There is also a ceramic Belfast sink, wood block worktops, shelved storage, coat hooks, and a stable door which can become the chosen point of entry after muddy dog walks.
GROUND FLOOR WC
Fitted with an in-keeping 'Heritage' suite by 'Fired Earth'.
There is Underfloor Heating below the slate floor tiles and a side window gives natural light.
Stairs from Hall to 1st Floor Landing
LANDING
Stepping onto the landing from the light-coloured carpeted stairs is reminiscent of walking into a gallery. The vaulted ceiling with its skylight window makes this a fabulous naturally bright and spacious area, a most unexpected space to welcome you in a home of this age.
There is also a surprisingly deep airing cupboard.
The neutral decor and crisp white gloss work to the skirtings and picture rails sync perfectly with the white enamel column radiators and doors, which of course give access to each of the five bedrooms, the main bathroom and family shower room.
MAIN BEDROOM 5.04m x 3.57m (16'6 x 11'8)
This main room has been created from the extension and therefore also features the reclaimed wood flooring side and rear windows together with a part vaulted ceiling gives this room a spacious airy feel.
Positioned just off this room, there is a walk-in wardrobe and an ensuite shower for added convenience.
WALK IN WARDROBE/DRESSING ROOM 2.26m x 2.17m (7'5 x 7'1)
Having a rear window this isn't like any usual walk-in wardrobe, enjoying natural light, rails are thoughtfully fitted to provide plenty of storage and hanging space.
ENSUITE SHOWER ROOM
Once more, a room designed with a nod to its period past, featuring a tiled floor with underfloor heating, a side window for natural light and fitted with a white 'Old London' Vanity Unit and matching WC, along with a large corner Shower cubicle with both a fixed 'Drench' shower head as well as a separate hand shower.
The smooth plastered ceiling features inset down lighters and a dual fuel heated towel rail, give that modern twist.
BEDROOM TWO 4.55m x 3.35m (14'11 x 11')
Being a slightly elevated plot, the upstairs front facing windows in this house enjoy far reaching views over the neighbourhood and towards Brentwood.
Notably spacious as well, this particular bedroom also features the reclaimed wood flooring and has ample space for a double bed, wardrobe, and desk unit.
Additionally, there is a connecting door from this room opening to the ain Shower Room, which can also be accessed via the Landing.
SECOND EN-SUITE SHOWER ROOM/FAMILY BATHROOM
Having direct access from both bedroom two and the landing, this shower room can be utilized as en suite or used in conjunction with the main family bathroom by the other bedrooms.
This is stylishly finished room with a front facing window, features a reclaimed wood floor with grey coloured wall panelling and crisp white walls complimenting the brick bond tiling to the corner shower cubicle area,
Fitted out in a similar white suite to the others, this one consists of a push button wc, a pedestal wash basin and within the shower is a drench head and hand attachment,
In addition, there is smooth plastered ceiling with inset downlights and dual fuel heated towel rail,
BEDROOM THREE 4.24m x 3.1m (13'10 x 10'1)
This naturally bright double room is positioned to the rear of the house and also features a smooth plastered ceiling with inset down lighters.
BEDROOM FOURTH 3.67 x 3.38m (12' x 11')
Being central within the house this fourth double bedroom has a side window a built-in storage cupboard flanked by attractive panelling and is all that you would need for a guest room.
BEDROOM FIVE 3.58m x 3.34m (11'8 x 10'11)
With all five bedrooms being generous in size this one has been transformed into a cozy second sitting room, which with its front facing window, also takes advantage of the views available.
BATHROOM
Thoughtfully designed to comfortably accommodate a four piece suite, this bathroom with exposed wood flooring consist of a freestanding roll top bath, pedestal wash basin, low level WC and a feature tiled walk-in 1.2 m wide shower cubicle with a hand attachment and a drench head to give you the full showering experience!
Just like the remainder of the first floor the ceilings are smooth plastered plus there is a dual fuel chrome towel rail to ensure warm dry towels will be available all year long.
OUTSIDE
FRONT
The block paved drive provide you with parking for multiple vehicles and is secured by a folding five bar gate and enclosed by a surrounding mature hedge also providing a good degree of privacy.
GARAGE
The angled corners belie the internal dimensions this garage affords. An electric up and over door provides access whilst a side window and door lead out to the path and garden.
To the rear there are storage units and worktop with space for tumble dryer.
Fixed to the painted walls is a colour matched comms cupboard servicing the homes internet and TV, a modern Worcester boiler and discreetly concealed within its own colour matched cupboard is the pressurised water tank to ensure everyone can simultaneously have a hot shower.
REAR GARDEN
Enjoying a Southerly aspect, and thoughtfully landscaped to give a choice of seating areas to enjoy in the sun, this garden connects with the inside whilst providing secluded spots within the patio for relaxing and enjoying some downtime. Surrounding the central lawn are well stocked borders with established shrubs.
Access can also be gained by both sides of the house, however to one side is a storage shed.
Brochures
Our Property Details- COUNCIL TAXA payment made to your local authority in order to pay for local services like schools, libraries, and refuse collection. The amount you pay depends on the value of the property.Read more about council Tax in our glossary page.
- Ask agent
- PARKINGDetails of how and where vehicles can be parked, and any associated costs.Read more about parking in our glossary page.
- Private,Garage,Driveway,Off street,Gated
- GARDENA property has access to an outdoor space, which could be private or shared.
- Back garden,Patio,Rear garden,Private garden,Enclosed garden,Front garden
- ACCESSIBILITYHow a property has been adapted to meet the needs of vulnerable or disabled individuals.Read more about accessibility in our glossary page.
- Ask agent
Energy performance certificate - ask agent
Western Road, Billericay, Essex, CM12 9DT
Add your favourite places to see how long it takes you to get there.
__mins driving to your place
Henton Kirkman Residential in Billericay is your local, independent two family firm with a combined knowledge and experience of nearly 100 years between us all (as of 2024), of Estate Agency in Billericay and the surrounding areas.
In the past it is quite likely we have helped one of your family, friends, neighbours or even maybe yourself.
We like to think of ourselves as matchmakers. We know how and where to find the right buyer or tenant for a property.
Plus, we believe local know-how makes the difference. By knowing our local areas intimately, we get better results.
Professional advice and knowledge are the priceless attributes of any agent and here you are assured of both.
For sellers, we offer a bespoke service to ensure we get the best price for your home. We take the time to prepare individually written sales particulars emphasizing the key features to attract the right buyer.
Photographs being one of the most important areas, means we use a professional camera together with editing facilities to create beautiful pictures that really help sell your home.
(These include Virtual Tours, 96MP photography and 98%+ accuracy floor plans).
Outstanding presentation is essential to attract potential purchasers to your home. Our professionally printed property particulars use enhanced high resolution professional grade photographs, a detailed floor plan and a bespoke write up approved by you.
For those requiring a discreet and confidential service, we also provide a 'Low Key' marketing package.
One of our greatest strengths is that we don't rely solely on the internet to sell our clients' properties.
We talk to buyers and sellers and get to know their needs and requirements, intimately. As such, when we are asked to conduct discreet marketing for a client, we can match the right people to the right property.
(Please see the testimonials tab to find out what previous clients have said)
Your mortgage
Notes
Staying secure when looking for property
Ensure you're up to date with our latest advice on how to avoid fraud or scams when looking for property online.
Visit our security centre to find out moreDisclaimer - Property reference 2474ID. The information displayed about this property comprises a property advertisement. Rightmove.co.uk makes no warranty as to the accuracy or completeness of the advertisement or any linked or associated information, and Rightmove has no control over the content. This property advertisement does not constitute property particulars. The information is provided and maintained by Henton Kirkman Residential, Billericay. Please contact the selling agent or developer directly to obtain any information which may be available under the terms of The Energy Performance of Buildings (Certificates and Inspections) (England and Wales) Regulations 2007 or the Home Report if in relation to a residential property in Scotland.
*This is the average speed from the provider with the fastest broadband package available at this postcode. The average speed displayed is based on the download speeds of at least 50% of customers at peak time (8pm to 10pm). Fibre/cable services at the postcode are subject to availability and may differ between properties within a postcode. Speeds can be affected by a range of technical and environmental factors. The speed at the property may be lower than that listed above. You can check the estimated speed and confirm availability to a property prior to purchasing on the broadband provider's website. Providers may increase charges. The information is provided and maintained by Decision Technologies Limited. **This is indicative only and based on a 2-person household with multiple devices and simultaneous usage. Broadband performance is affected by multiple factors including number of occupants and devices, simultaneous usage, router range etc. For more information speak to your broadband provider.
Map data ©OpenStreetMap contributors.
