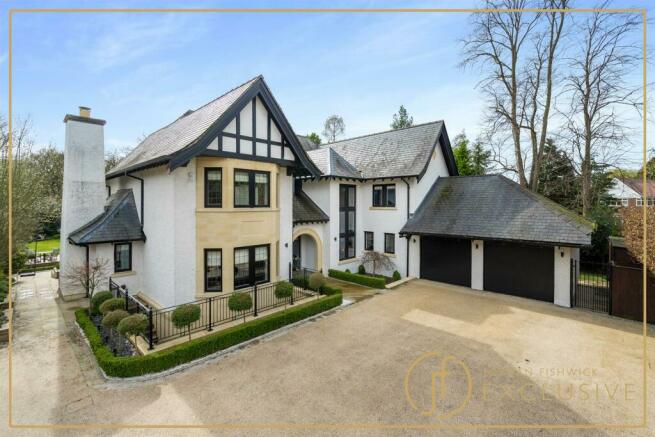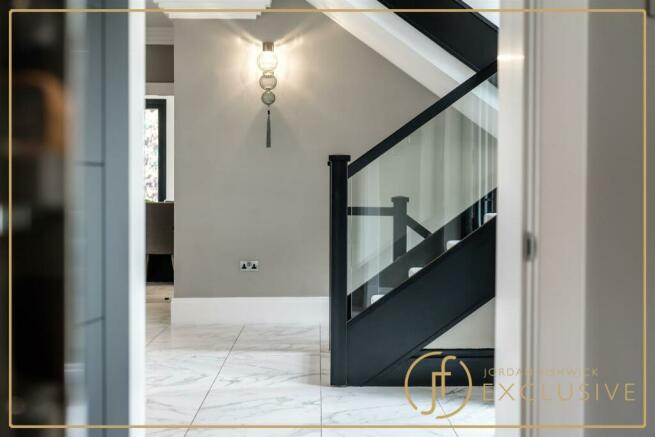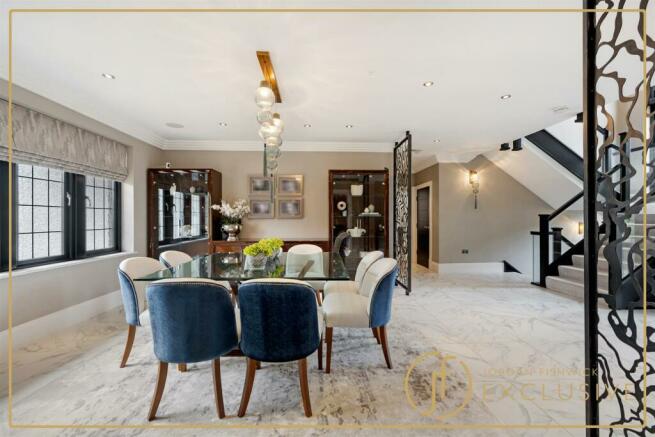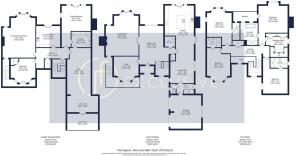
Chapel Lane, Hale Barns

- PROPERTY TYPE
Detached
- BEDROOMS
5
- BATHROOMS
5
- SIZE
7,370 sq ft
685 sq m
- TENUREDescribes how you own a property. There are different types of tenure - freehold, leasehold, and commonhold.Read more about tenure in our glossary page.
Freehold
Key features
- Imposing family residence
- Grounds of approx half an acre
- Immaculate, stylish interior design
- Private, gated entrance
- Five bedrooms all with ensuites
- Simply stunning family 'live-in' kitchen
- Private south facing rear garden
- Leisure facilities including gym and cinema/games room
- Five reception rooms
Description
The utmost taste in style and design has been employed by the current owner to present a modern and impressively striking home. For example, there is a bespoke staircase within the main hall, Chesney's of London Fireplace, porcelain floors and Westex velvet carpets, as well as Villeroy & Boch and Hansgrohe bathrooms throughout.
Accessed via a private road and electric gates, the grounds of over half an acre of manicured private, gardens, offer a wonderful environment, with a backdrop of mature trees and meandering stream, with a south facing garden which includes a huge sun drenched patio from Indian stone.
Albeit, hidden away to offer an air of tranquillity, the home is only a short distance from the village of Hale Barns and Hale, with the bustling market town of Altrincham a short drive away.
Council Tax Band - H
EPC - B
Ground Floor: -
Reception/ Dining Hall - 7.78 x 5.14m (25'6" x 16'10") -
Living Room - 8.75m x 6.26m (28'8" x 20'6") -
Study - 4.72m x 4.64m (15'5" x 15'2") -
Kitchen - 5.51m x 5.74m (18'0" x 18'9" ) -
Lounge/Diner - 4.89m x 4.41m (16'0" x 14'5") -
Dwc - 1.80m x 1.68m (5'10" x 5'6") -
Boot Room - 3.24m x 1.96m (10'7" x 6'5") -
Wc -
Lower Ground: -
Hallway - 6.24m x 3.37m (20'5" x 11'0") -
Cinema Room/Games Room - 8.40m x 6.19m (27'6" x 20'3") -
Guest Bedroom - 7.62m x 5.55m (24'11" x 18'2") -
En-Suite - 3.65m x 2.72m (11'11" x 8'11") -
Gym - 12.23m x 4.62m (40'1" x 15'1") -
Laundry Room - 4.54m x 4.27m (14'10" x 14'0") -
Play Room - 4.70m x 4.70m (15'5" x 15'5") -
First Floor: -
Landing - 9.23m x 5.58m (30'3" x 18'3") -
Principle Bedroom - 7.62m x 5.59m (24'11" x 18'4") -
En-Suite - 4.12m x 2.99m (13'6" x 9'9") -
Dressing Room - 4.32m x 3.81m (14'2" x 12'5") -
Balcony -
Bedroom Two - 6.10m x 4.75m (20'0" x 15'7") -
En-Suite - 3.30m x 1.94m (10'9" x 6'4" ) -
Bedroom Three - 6.04m x 4.69m (19'9" x 15'4") -
En-Suite - 2.68m x 1.39m (8'9" x 4'6") -
Bedroom Four - 5.94m x 4.61m (19'5" x 15'1" ) -
En-Suite - 3.27m x 1.53m (10'8" x 5'0") -
Brochures
Brochure 1Council TaxA payment made to your local authority in order to pay for local services like schools, libraries, and refuse collection. The amount you pay depends on the value of the property.Read more about council tax in our glossary page.
Band: H
Chapel Lane, Hale Barns
NEAREST STATIONS
Distances are straight line measurements from the centre of the postcode- Ashley Station1.3 miles
- Hale Station1.5 miles
- Manchester Airport Station1.8 miles
About the agent
Jordan Fishwick Estate and Letting Agents are one of Cheshire, South Manchester, City Centre Manchester and Derbyshire's leading independent estate & letting agents. We currently have eleven offices throughout the North West, making us one of the leading Independent Estate Agents in the area.
Our Hale Office is located in a prime position within the Village and is open seven days a week, doing business at times convenient for you, whether it's daytime, evenings or weekends.
Headin
Industry affiliations



Notes
Staying secure when looking for property
Ensure you're up to date with our latest advice on how to avoid fraud or scams when looking for property online.
Visit our security centre to find out moreDisclaimer - Property reference 33070302. The information displayed about this property comprises a property advertisement. Rightmove.co.uk makes no warranty as to the accuracy or completeness of the advertisement or any linked or associated information, and Rightmove has no control over the content. This property advertisement does not constitute property particulars. The information is provided and maintained by Jordan Fishwick, Hale. Please contact the selling agent or developer directly to obtain any information which may be available under the terms of The Energy Performance of Buildings (Certificates and Inspections) (England and Wales) Regulations 2007 or the Home Report if in relation to a residential property in Scotland.
*This is the average speed from the provider with the fastest broadband package available at this postcode. The average speed displayed is based on the download speeds of at least 50% of customers at peak time (8pm to 10pm). Fibre/cable services at the postcode are subject to availability and may differ between properties within a postcode. Speeds can be affected by a range of technical and environmental factors. The speed at the property may be lower than that listed above. You can check the estimated speed and confirm availability to a property prior to purchasing on the broadband provider's website. Providers may increase charges. The information is provided and maintained by Decision Technologies Limited. **This is indicative only and based on a 2-person household with multiple devices and simultaneous usage. Broadband performance is affected by multiple factors including number of occupants and devices, simultaneous usage, router range etc. For more information speak to your broadband provider.
Map data ©OpenStreetMap contributors.





