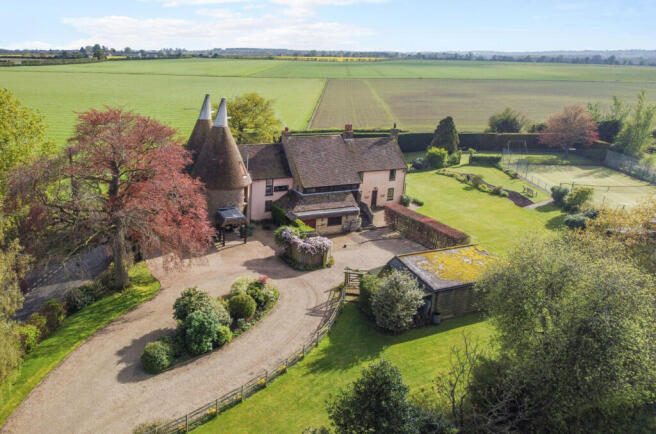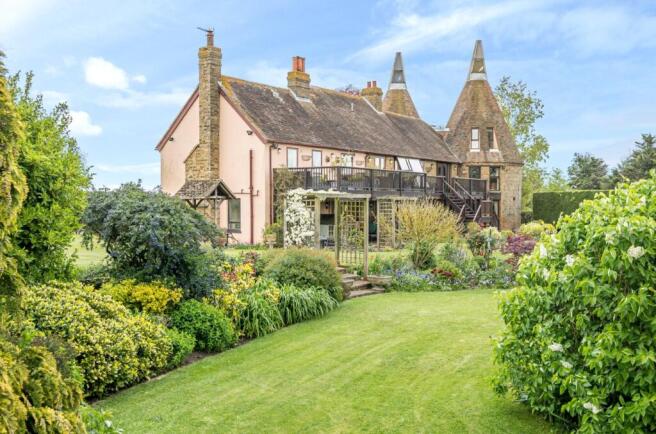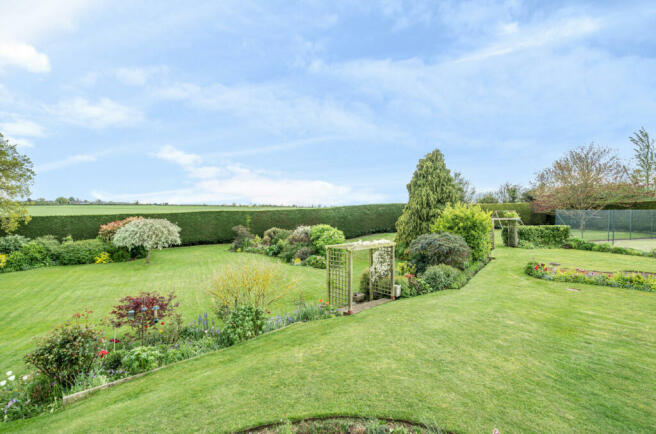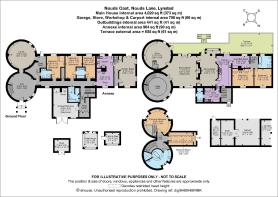
Nouds Lane, Lynsted, Sittingbourne, Kent, ME9

- PROPERTY TYPE
Detached
- BEDROOMS
6
- BATHROOMS
5
- SIZE
Ask agent
- TENUREDescribes how you own a property. There are different types of tenure - freehold, leasehold, and commonhold.Read more about tenure in our glossary page.
Freehold
Key features
- Unique Oast House
- Versatile Accommodation
- Attached Cottage/Annex
- Six Bedrooms, Five Bathrooms
- Plot of 1.25 Acres
- Twin Oast Roundels
- Double Car Barn
- Artificial Grass Tennis Court
- Fabulous Views
- Beautifully Presented
Description
Welcome to Nouds Oast, a truly unique and captivating property that seamlessly blends traditional Kent architecture with modern convenience. Originally constructed in 1850, this charming oast house features twin oast roundels, a hallmark of the Kent countryside. The property adjoins a two bedroom cottage, offering versatile options for use as a single dwelling or as a house with an annex. As you enter through the reception hall, you'll be greeted by a former kiln that has been thoughtfully transformed, featuring a stunning cantilevered staircase leading to a galleried landing. The library, situated in the second kiln, is a haven for book lovers with its fitted bookshelves. The first floor is designed to maximize the breathtaking views over the surrounding orchards and the Swale estuary. This floor comprises a spacious sitting room, a formal dining room, a study, and a large kitchen/breakfast room all with direct access to a south-facing terrace, perfect for alfresco dining and entertaining. The principal bedroom suite, complete with an ensuite bathroom and dressing room, occupies the second floor and is accessed via a staircase in the study and from the galleried landing. The ground floor hosts additional bedrooms and bathrooms, offering ample space for family and guests. Additional features of Nouds Oast include a wine cellar, a utility room, a double car barn with secure storage, a workshop and an artificial grass all weather tennis court, providing all the amenities you need for comfortable living and home maintenance. Set amidst the idyllic Kent countryside, this property offers a harmonious blend of history, character, and modern comforts. Whether you're looking for a spacious family home or a property with flexible living arrangements, Nouds Oast provides an extraordinary opportunity to own a piece of Kent's heritage.
///sizing.eggplants.crackled
Galleried Hall
19' 9" x 19' 9" (6.02m x 6.02m)
Boot Room
Library
19' 0" x 19' 0" (5.8m x 5.8m)
Bedroom 2
15' 3" x 12' 2" (4.65m x 3.7m)
Ensuite Shower Room
Bedroom 3
15' 3" x 11' 5" (4.65m x 3.48m)
Ensuite Bathroom
Bathroom
Bedroom 4
15' 2" x 8' 4" (4.62m x 2.54m)
Wine Cellar and Workshop
Cottage Snug/Kitchen
20' 6" x 11' 5" (6.25m x 3.48m)
Garden Room
20' 5" x 14' 6" (6.22m x 4.42m)
Hall with separate front door
First Floor
Study
18' 8" x 18' 8" (5.7m x 5.7m)
Sitting Room
23' 5" x 20' 2" (7.14m x 6.15m)
Dining Room
24' 5" x 11' 3" (7.44m x 3.43m)
Kitchen
20' 1" x 8' 2" (6.12m x 2.5m)
Breakfast Room
11' 6" x 8' 4" (3.5m x 2.54m)
Utility Room
Cloakroom
Bedroom 1
14' 4" x 11' 8" (4.37m x 3.56m)
Bedroom 2
11' 9" x 11' 8" (3.58m x 3.56m)
Bathroom
Second Floor
Principal Bedroom Suite
Bedroom 1
18' 4" x 18' 4" (5.6m x 5.6m)
Dressing Room
16' 8" x 8' 8" (5.08m x 2.64m)
Bathroom
Outside
Double fronted car barn with secure storage, log store and dog run, Potting shed, large garden shed and greenhouse
Brochures
Particulars- COUNCIL TAXA payment made to your local authority in order to pay for local services like schools, libraries, and refuse collection. The amount you pay depends on the value of the property.Read more about council Tax in our glossary page.
- Band: G
- PARKINGDetails of how and where vehicles can be parked, and any associated costs.Read more about parking in our glossary page.
- Yes
- GARDENA property has access to an outdoor space, which could be private or shared.
- Yes
- ACCESSIBILITYHow a property has been adapted to meet the needs of vulnerable or disabled individuals.Read more about accessibility in our glossary page.
- Ask agent
Nouds Lane, Lynsted, Sittingbourne, Kent, ME9
Add an important place to see how long it'd take to get there from our property listings.
__mins driving to your place
Get an instant, personalised result:
- Show sellers you’re serious
- Secure viewings faster with agents
- No impact on your credit score
Your mortgage
Notes
Staying secure when looking for property
Ensure you're up to date with our latest advice on how to avoid fraud or scams when looking for property online.
Visit our security centre to find out moreDisclaimer - Property reference QAS240482. The information displayed about this property comprises a property advertisement. Rightmove.co.uk makes no warranty as to the accuracy or completeness of the advertisement or any linked or associated information, and Rightmove has no control over the content. This property advertisement does not constitute property particulars. The information is provided and maintained by Quealy & Co, Sittingbourne. Please contact the selling agent or developer directly to obtain any information which may be available under the terms of The Energy Performance of Buildings (Certificates and Inspections) (England and Wales) Regulations 2007 or the Home Report if in relation to a residential property in Scotland.
*This is the average speed from the provider with the fastest broadband package available at this postcode. The average speed displayed is based on the download speeds of at least 50% of customers at peak time (8pm to 10pm). Fibre/cable services at the postcode are subject to availability and may differ between properties within a postcode. Speeds can be affected by a range of technical and environmental factors. The speed at the property may be lower than that listed above. You can check the estimated speed and confirm availability to a property prior to purchasing on the broadband provider's website. Providers may increase charges. The information is provided and maintained by Decision Technologies Limited. **This is indicative only and based on a 2-person household with multiple devices and simultaneous usage. Broadband performance is affected by multiple factors including number of occupants and devices, simultaneous usage, router range etc. For more information speak to your broadband provider.
Map data ©OpenStreetMap contributors.








