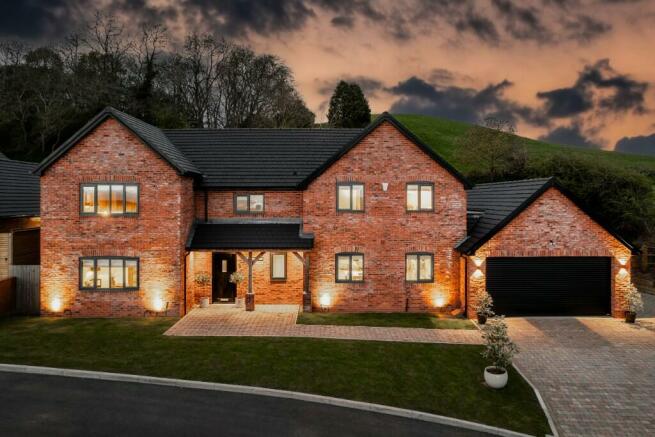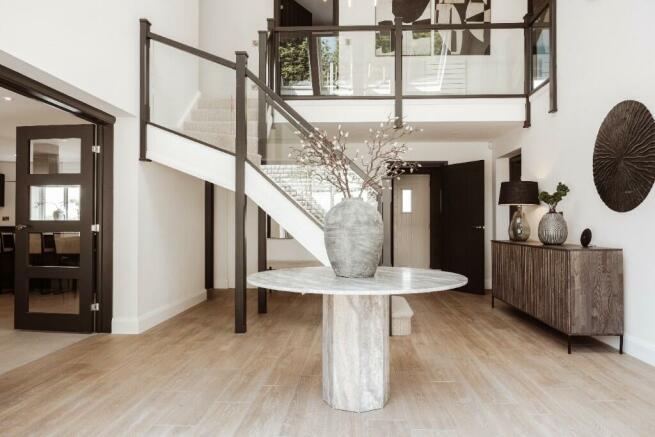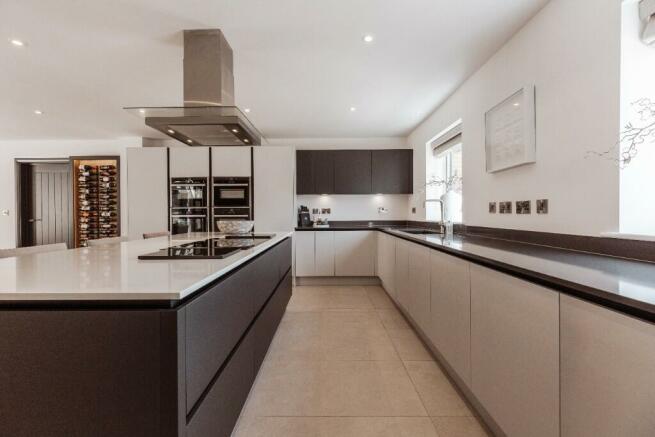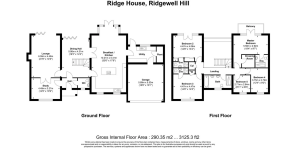Ridgewell Hill, Wootton, Bridgnorth, Shropshire, WV15

- PROPERTY TYPE
Detached
- BEDROOMS
5
- BATHROOMS
4
- SIZE
3,125 sq ft
290 sq m
- TENUREDescribes how you own a property. There are different types of tenure - freehold, leasehold, and commonhold.Read more about tenure in our glossary page.
Freehold
Key features
- Luxury detached home
- Freehold
- 3125 square feet
- Double garage
- Interiors by Jackson Studios
- Fully landscaped garden
- Panoramic views
- Five bedrooms
- Four bathrooms
- Dressing room to principal bedroom
Description
Ridge House provides well-proportioned, stylish and versatile accommodation over two floors. The property interior has been fully designed and actioned by Jacksons Studios interior designers based in Stourbridge and is a triumph of contemporary design yet at the forefront of meeting the needs of modern family living.
The contemporary design does not end with the interior the gardens are a major focus. Fully landscaped with a large porcelain patio, a wealth of planting, porcelain water feature, aluminium pergola with louvered roof and drop sides and heater, power sockets and LED lighting. The garden also has Alexa/smart powered LED lighting throughout including the water feature.
Situated only four miles from the historic market town of Bridgnorth with its wealth of facilities including supermarkets, individual shops, a large variety of restaurants, public houses and cafes. The town also caters for education for all age groups. There is also a medical centre and hospital.
Accommodation
Ground floor accomodation
Reception Hall, simply stunning Dining Hall, having bifold doors to the garden, Lounge also having bifold doors Log burner with granite surround, Study ideal for working from home space, guest cloakroom, contemporary open plan Kitchen Breakfast room having French doors to the rear garden.
The kitchen is appointed to a very high standard and benefits from integrated appliances with a beautiful, feature island unit, ceramic floor tiles complete the look. Utility with a continuation of the ceramic floor tiles and units.
First floor accommodation
Principal bedroom with ensuite, dressing room and French doors to balcony.
Bedroom 2 with ensuite, built in wardrobes and Juliet balcony.
Bedroom 3 with built in wardrobe and ensuite.
Bedroom 4 is another double bedroom.
Bedroom 5 has been fully fitted with wardrobes and cupboards and is currently used as a dressing room.
Family Bathroom
Outside - Double garage and extended blocked paved driveway with ample parking for several vehicles, double gates give access to the rear garden.
Professionally landscaped gardens including large porcelain patio, with rendered retaining wall with a wealth of specimen planting, water feature with fountain, aluminium pergola with heat, power and lighting, smart mood lighting, large gabion baskets with specimen silver birch trees.
Management Fee - £500 per year.
LPG metered to each Property
The development has its own sewerage system.
Shropshire council tax band G
Please note Items both inside and out can be purchased by separate negotiation
- COUNCIL TAXA payment made to your local authority in order to pay for local services like schools, libraries, and refuse collection. The amount you pay depends on the value of the property.Read more about council Tax in our glossary page.
- Ask agent
- PARKINGDetails of how and where vehicles can be parked, and any associated costs.Read more about parking in our glossary page.
- Garage,Driveway
- GARDENA property has access to an outdoor space, which could be private or shared.
- Rear garden,Private garden,Terrace
- ACCESSIBILITYHow a property has been adapted to meet the needs of vulnerable or disabled individuals.Read more about accessibility in our glossary page.
- Ask agent
Ridgewell Hill, Wootton, Bridgnorth, Shropshire, WV15
Add your favourite places to see how long it takes you to get there.
__mins driving to your place
Your mortgage
Notes
Staying secure when looking for property
Ensure you're up to date with our latest advice on how to avoid fraud or scams when looking for property online.
Visit our security centre to find out moreDisclaimer - Property reference RidgeHouse. The information displayed about this property comprises a property advertisement. Rightmove.co.uk makes no warranty as to the accuracy or completeness of the advertisement or any linked or associated information, and Rightmove has no control over the content. This property advertisement does not constitute property particulars. The information is provided and maintained by Hanson Partners, Covering London. Please contact the selling agent or developer directly to obtain any information which may be available under the terms of The Energy Performance of Buildings (Certificates and Inspections) (England and Wales) Regulations 2007 or the Home Report if in relation to a residential property in Scotland.
*This is the average speed from the provider with the fastest broadband package available at this postcode. The average speed displayed is based on the download speeds of at least 50% of customers at peak time (8pm to 10pm). Fibre/cable services at the postcode are subject to availability and may differ between properties within a postcode. Speeds can be affected by a range of technical and environmental factors. The speed at the property may be lower than that listed above. You can check the estimated speed and confirm availability to a property prior to purchasing on the broadband provider's website. Providers may increase charges. The information is provided and maintained by Decision Technologies Limited. **This is indicative only and based on a 2-person household with multiple devices and simultaneous usage. Broadband performance is affected by multiple factors including number of occupants and devices, simultaneous usage, router range etc. For more information speak to your broadband provider.
Map data ©OpenStreetMap contributors.




